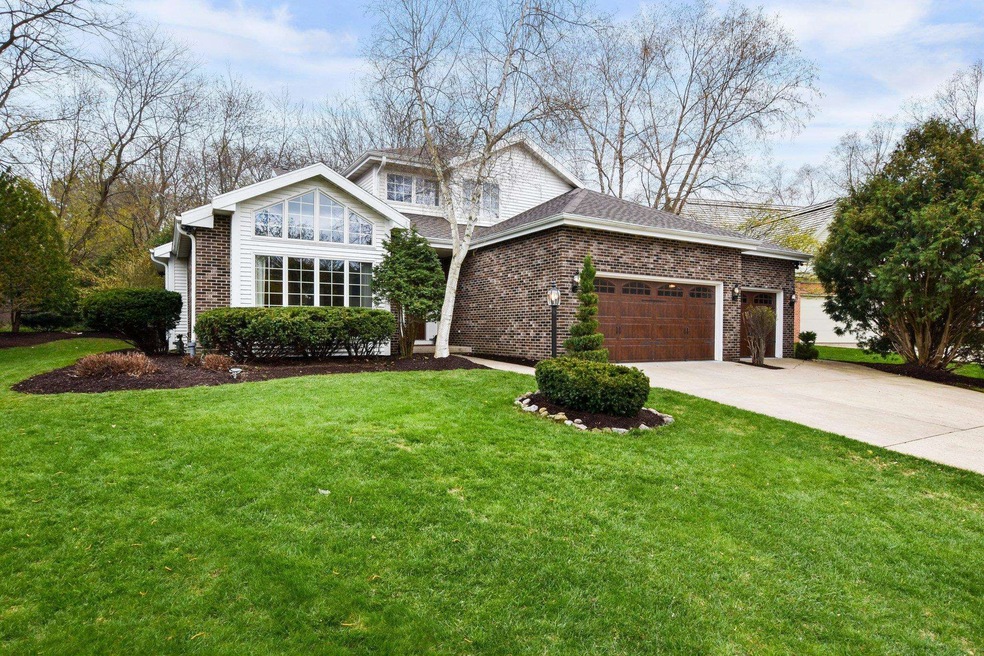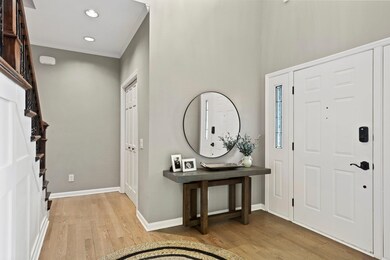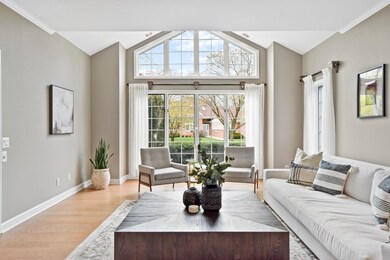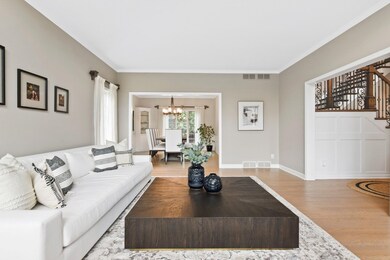
809 Sauk Ridge Trail Madison, WI 53717
Woodland Hills-The Highlands NeighborhoodHighlights
- Open Floorplan
- Colonial Architecture
- Recreation Room
- Spring Harbor Middle School Rated A-
- Deck
- Wooded Lot
About This Home
As of June 2023Stunning 4 Bedroom/3.5 Bath on Madison’s west side, close to downtown. Step into the grand foyer that leads to the Living Room w/vaulted ceilings & large windows. Through the gorgeous Dining Room is the gourmet, eat-in Kitchen w/stainless appliances, pantry & ample cabinet space. French doors open to a 2nd Living Room w/fireplace and connects to a warm & bright sunroom. The Main Level includes a large Office, Laundry & Full Bath. Upstairs, the Primary Bedroom is a true retreat w/a luxurious En-Suite Bath & 2 walk-in closets. The newly renovated L/L offers additional living space w/a wet bar. It also includes a Half Bath & Den. Outside, the backyard is a serene, private oasis & the attached garage offers ample space for parking & storage. Brand new roof with transferrable warranty!
Home Details
Home Type
- Single Family
Est. Annual Taxes
- $10,524
Year Built
- Built in 1990
Lot Details
- 0.34 Acre Lot
- Wooded Lot
- Property is zoned SR-C1
Home Design
- Colonial Architecture
- Contemporary Architecture
- Brick Exterior Construction
- Wood Siding
- Stone Exterior Construction
Interior Spaces
- 2-Story Property
- Open Floorplan
- Wet Bar
- Vaulted Ceiling
- Skylights
- Wood Burning Fireplace
- Great Room
- Recreation Room
- Sun or Florida Room
- Wood Flooring
- Home Security System
Kitchen
- Oven or Range
- Microwave
- Dishwasher
- Kitchen Island
- Disposal
Bedrooms and Bathrooms
- 4 Bedrooms
- Walk-In Closet
- Primary Bathroom is a Full Bathroom
- Bathtub and Shower Combination in Primary Bathroom
- Bathtub
- Walk-in Shower
Laundry
- Dryer
- Washer
Partially Finished Basement
- Basement Fills Entire Space Under The House
- Garage Access
- Basement Ceilings are 8 Feet High
- Sump Pump
Parking
- 3 Car Attached Garage
- Garage Door Opener
Schools
- Crestwood Elementary School
- Jefferson Middle School
- Memorial High School
Utilities
- Forced Air Cooling System
- Water Softener
- Cable TV Available
Additional Features
- Air Cleaner
- Deck
Community Details
- Stonefield Ridge Subdivision
Ownership History
Purchase Details
Home Financials for this Owner
Home Financials are based on the most recent Mortgage that was taken out on this home.Purchase Details
Home Financials for this Owner
Home Financials are based on the most recent Mortgage that was taken out on this home.Purchase Details
Home Financials for this Owner
Home Financials are based on the most recent Mortgage that was taken out on this home.Similar Homes in the area
Home Values in the Area
Average Home Value in this Area
Purchase History
| Date | Type | Sale Price | Title Company |
|---|---|---|---|
| Warranty Deed | $875,000 | None Listed On Document | |
| Warranty Deed | $430,000 | None Available | |
| Warranty Deed | $490,000 | None Available |
Mortgage History
| Date | Status | Loan Amount | Loan Type |
|---|---|---|---|
| Previous Owner | $345,200 | New Conventional | |
| Previous Owner | $387,000 | Adjustable Rate Mortgage/ARM | |
| Previous Owner | $48,778 | Credit Line Revolving | |
| Previous Owner | $376,000 | New Conventional | |
| Previous Owner | $394,000 | Unknown | |
| Previous Owner | $392,000 | Purchase Money Mortgage |
Property History
| Date | Event | Price | Change | Sq Ft Price |
|---|---|---|---|---|
| 06/01/2023 06/01/23 | Sold | $875,000 | -2.8% | $202 / Sq Ft |
| 05/03/2023 05/03/23 | For Sale | $899,900 | +2.8% | $208 / Sq Ft |
| 03/21/2023 03/21/23 | Off Market | $875,000 | -- | -- |
| 06/20/2016 06/20/16 | Sold | $430,000 | -6.5% | $98 / Sq Ft |
| 05/16/2016 05/16/16 | Pending | -- | -- | -- |
| 04/19/2016 04/19/16 | For Sale | $460,000 | -- | $105 / Sq Ft |
Tax History Compared to Growth
Tax History
| Year | Tax Paid | Tax Assessment Tax Assessment Total Assessment is a certain percentage of the fair market value that is determined by local assessors to be the total taxable value of land and additions on the property. | Land | Improvement |
|---|---|---|---|---|
| 2024 | $30,275 | $875,000 | $207,100 | $667,900 |
| 2023 | $11,326 | $642,400 | $201,100 | $441,300 |
| 2021 | $10,524 | $507,600 | $158,900 | $348,700 |
| 2020 | $10,487 | $478,900 | $149,900 | $329,000 |
| 2019 | $9,893 | $451,800 | $141,400 | $310,400 |
| 2018 | $9,708 | $442,900 | $138,600 | $304,300 |
| 2017 | $9,814 | $430,000 | $134,600 | $295,400 |
| 2016 | $11,543 | $491,100 | $134,600 | $356,500 |
| 2015 | $11,229 | $445,500 | $122,100 | $323,400 |
| 2014 | $10,584 | $445,500 | $122,100 | $323,400 |
| 2013 | $10,189 | $424,300 | $116,300 | $308,000 |
Agents Affiliated with this Home
-

Buyer's Agent in 2023
Ericka Doran
Relish Realty
(608) 213-9053
1 in this area
83 Total Sales
-

Seller's Agent in 2016
Mary Duff
Stark Company, REALTORS
(608) 513-6955
2 in this area
177 Total Sales
-

Buyer's Agent in 2016
Ken Kaiser
Real Broker LLC
(608) 843-5227
48 Total Sales
Map
Source: South Central Wisconsin Multiple Listing Service
MLS Number: 1952125
APN: 0708-133-2604-2
- 21 Torrey Pines Ct
- 6241 S Highland Ave
- 5 Hodgson Ct
- 825 N Gammon Rd
- 109 Ponwood Cir
- 132 Ponwood Cir Unit D
- 301 N Gammon Rd
- 2 Quail Ridge Dr
- 19 Quail Ridge Dr
- 1110 Boundary Rd
- 101 Everglade Dr
- 525 Walnut Grove Dr
- 527 Walnut Grove Dr
- 6614 Inner Dr
- 6118 Old Middleton Rd
- 6433 Inner Dr
- 6421 Inner Dr
- 1030 Rooster Run Unit 19
- 1004 Rooster Run
- 6102 Quetico Dr





