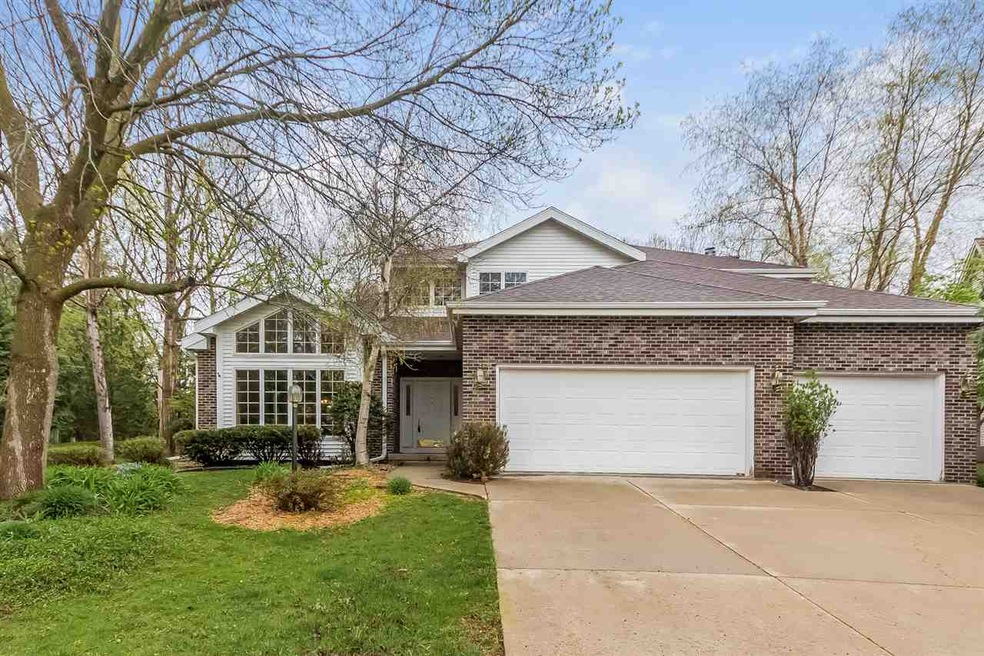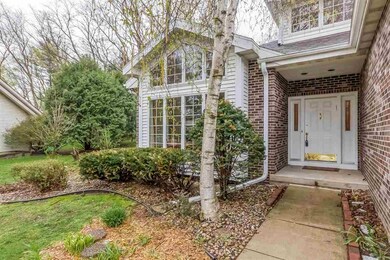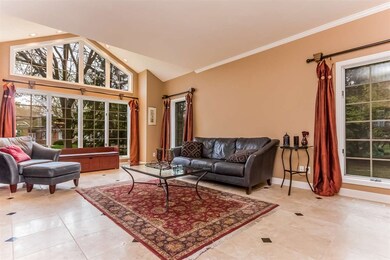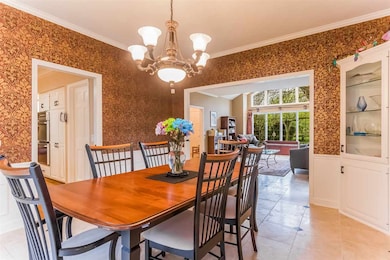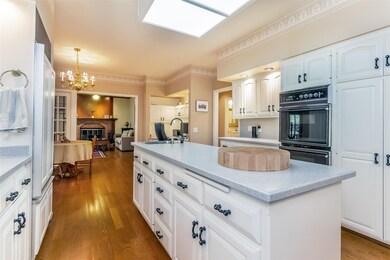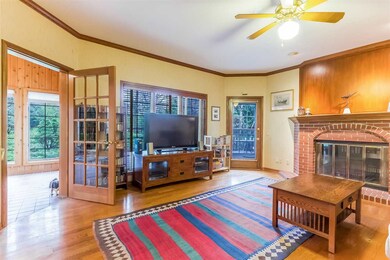
809 Sauk Ridge Trail Madison, WI 53717
Woodland Hills NeighborhoodHighlights
- Open Floorplan
- Colonial Architecture
- Recreation Room
- Spring Harbor Middle School Rated A-
- Deck
- Wooded Lot
About This Home
As of June 2023Room to spread out! Great floor plan for entertaining w/spacious living/dining flowing into eat-in kitchen w/built-in desk. Kitchen dinette opens to sunroom & family rm w/fireplace & lovely wood floors. Family rm & sunrm open to back deck w/tree-filled yard & nice privacy. Private library/den could be main level bdrm if needed w/3/4 bath next door. Mudrm/laundry off 3-car garage w/access to bsmt. Upper lvl offers huge mstr suite w/2 WIC's & sinks, separate shower & tub; plus 2 add'l bdrms & full bath. Fin bsmt w/new carpet in rec rm & ofc. Welcome!
Last Agent to Sell the Property
Stark Company, REALTORS License #54580-90 Listed on: 04/19/2016

Home Details
Home Type
- Single Family
Year Built
- Built in 1990
Lot Details
- 0.34 Acre Lot
- Wooded Lot
- Property is zoned SR-C1
Home Design
- Colonial Architecture
- Contemporary Architecture
- Brick Exterior Construction
- Wood Siding
- Stone Exterior Construction
Interior Spaces
- 2-Story Property
- Open Floorplan
- Wet Bar
- Vaulted Ceiling
- Skylights
- Wood Burning Fireplace
- Great Room
- Den
- Recreation Room
- Sun or Florida Room
- Wood Flooring
- Home Security System
Kitchen
- Oven or Range
- Microwave
- Dishwasher
- Kitchen Island
- Disposal
Bedrooms and Bathrooms
- 3 Bedrooms
- Walk-In Closet
- Primary Bathroom is a Full Bathroom
- Bathtub and Shower Combination in Primary Bathroom
- Bathtub
- Walk-in Shower
Laundry
- Dryer
- Washer
Partially Finished Basement
- Basement Fills Entire Space Under The House
- Garage Access
- Basement Ceilings are 8 Feet High
- Sump Pump
Parking
- 3 Car Attached Garage
- Garage Door Opener
Schools
- Crestwood Elementary School
- Jefferson Middle School
- Memorial High School
Utilities
- Forced Air Cooling System
- Water Softener
- Cable TV Available
Additional Features
- Air Cleaner
- Deck
Community Details
- Stonefield Ridge Subdivision
Ownership History
Purchase Details
Home Financials for this Owner
Home Financials are based on the most recent Mortgage that was taken out on this home.Purchase Details
Home Financials for this Owner
Home Financials are based on the most recent Mortgage that was taken out on this home.Purchase Details
Home Financials for this Owner
Home Financials are based on the most recent Mortgage that was taken out on this home.Similar Homes in the area
Home Values in the Area
Average Home Value in this Area
Purchase History
| Date | Type | Sale Price | Title Company |
|---|---|---|---|
| Warranty Deed | $875,000 | None Listed On Document | |
| Warranty Deed | $430,000 | None Available | |
| Warranty Deed | $490,000 | None Available |
Mortgage History
| Date | Status | Loan Amount | Loan Type |
|---|---|---|---|
| Previous Owner | $345,200 | New Conventional | |
| Previous Owner | $387,000 | Adjustable Rate Mortgage/ARM | |
| Previous Owner | $48,778 | Credit Line Revolving | |
| Previous Owner | $376,000 | New Conventional | |
| Previous Owner | $394,000 | Unknown | |
| Previous Owner | $392,000 | Purchase Money Mortgage |
Property History
| Date | Event | Price | Change | Sq Ft Price |
|---|---|---|---|---|
| 06/01/2023 06/01/23 | Sold | $875,000 | -2.8% | $202 / Sq Ft |
| 05/03/2023 05/03/23 | For Sale | $899,900 | +2.8% | $208 / Sq Ft |
| 03/21/2023 03/21/23 | Off Market | $875,000 | -- | -- |
| 06/20/2016 06/20/16 | Sold | $430,000 | -6.5% | $98 / Sq Ft |
| 05/16/2016 05/16/16 | Pending | -- | -- | -- |
| 04/19/2016 04/19/16 | For Sale | $460,000 | -- | $105 / Sq Ft |
Tax History Compared to Growth
Tax History
| Year | Tax Paid | Tax Assessment Tax Assessment Total Assessment is a certain percentage of the fair market value that is determined by local assessors to be the total taxable value of land and additions on the property. | Land | Improvement |
|---|---|---|---|---|
| 2024 | $30,275 | $875,000 | $207,100 | $667,900 |
| 2023 | $11,326 | $642,400 | $201,100 | $441,300 |
| 2021 | $10,524 | $507,600 | $158,900 | $348,700 |
| 2020 | $10,487 | $478,900 | $149,900 | $329,000 |
| 2019 | $9,893 | $451,800 | $141,400 | $310,400 |
| 2018 | $9,708 | $442,900 | $138,600 | $304,300 |
| 2017 | $9,814 | $430,000 | $134,600 | $295,400 |
| 2016 | $11,543 | $491,100 | $134,600 | $356,500 |
| 2015 | $11,229 | $445,500 | $122,100 | $323,400 |
| 2014 | $10,584 | $445,500 | $122,100 | $323,400 |
| 2013 | $10,189 | $424,300 | $116,300 | $308,000 |
Agents Affiliated with this Home
-
The 608 Team
T
Seller's Agent in 2023
The 608 Team
EXP Realty, LLC
(608) 535-9695
3 in this area
646 Total Sales
-
Ericka Doran

Buyer's Agent in 2023
Ericka Doran
Relish Realty
(608) 213-9053
1 in this area
82 Total Sales
-
Mary Duff

Seller's Agent in 2016
Mary Duff
Stark Company, REALTORS
(608) 513-6955
2 in this area
181 Total Sales
-
Ken Kaiser

Buyer's Agent in 2016
Ken Kaiser
Real Broker LLC
(608) 843-5227
48 Total Sales
Map
Source: South Central Wisconsin Multiple Listing Service
MLS Number: 1772971
APN: 0708-133-2604-2
- 10 Larch Cir
- 71 Oak Grove Dr
- 6313 Old Sauk Rd
- 10 Pebble Beach Cir
- 713 Pebble Beach Dr
- 69 Ponwood Cir
- 37 Ponwood Cir
- 105 N Yellowstone Dr
- Lot 2 Morning Cove Cir
- 5749 Bittersweet Place
- 201 Natchez Trace
- 5 Quail Ridge Dr
- 7110 Sawmill Rd
- 6614 Inner Dr
- 6433 Inner Dr
- 1226 Temkin Ave
- 11 Saukdale Trail
- 1301 Temkin Ave
- 7011 Fortune Dr Unit 7011
- 6216 Countryside Ln
