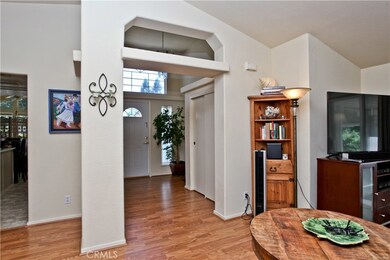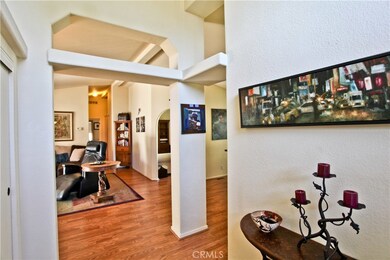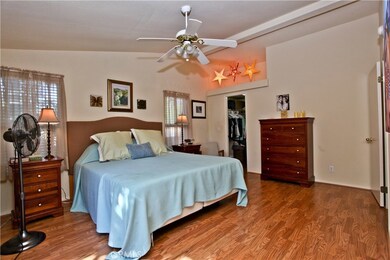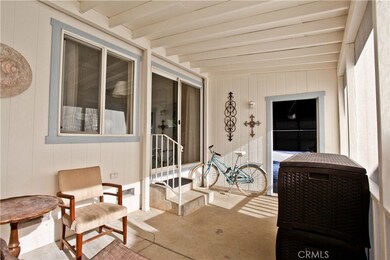
809 Savannah Way Paradise, CA 95969
Highlights
- Spa
- Clubhouse
- Corner Lot
- Senior Community
- Cathedral Ceiling
- Neighborhood Views
About This Home
As of March 2021Retirement living at it's best! Come enjoy the peaceful setting available in The Plantation in Paradise. This lovely appointed home has been well cared for and is waiting for your personal touch. With an open floor plan that includes 2 bedrooms PLUS A BONUS ROOM, & 2 full baths, you'll find this home has just the right amount of space for easy retirement living. The master bedroom features a sliding glass door to the back patio, double sinks in the master bath. The open living room has vaulted ceilings, with a slider to the back patio which includes an enclosed, screened sunroom with approx. 150 sq. ft. Enjoy this backyard space for relaxing or entertaining your guests. There is also an area that could be used as formal dining or a library area. The large kitchen includes a bright breakfast nook area & center island for extra counter space. In the fenced backyard, you'll find an apple tree, peach tree, & azaleas to enjoy! The new homeowner will benefit from a new roof, new garage door opener, & new hot water heater, all installed in 2015. Also included with the sale is a home warranty that is transferable to the new homeowner. The amenities at The Plantation include a swimming pool, spa, BBQ area, inside clubhouse area, pool table, and much more. You'll be impressed with this lovely home & you'll be sure to fall in love with the beauty & tranquility of The Plantation. Come by today & see what you could soon call your new "Home Sweet Home!"
Last Agent to Sell the Property
Olde Tyme Realty, Inc. License #01330191 Listed on: 06/21/2018
Property Details
Home Type
- Mobile/Manufactured
Est. Annual Taxes
- $162
Year Built
- Built in 1995
Lot Details
- 5,227 Sq Ft Lot
- No Common Walls
- Chain Link Fence
- Corner Lot
HOA Fees
- $260 Monthly HOA Fees
Parking
- 2 Car Direct Access Garage
- Parking Available
- Front Facing Garage
- Garage Door Opener
- Driveway
Home Design
- Manufactured Home With Land
- Composition Roof
Interior Spaces
- 1,514 Sq Ft Home
- 1-Story Property
- Cathedral Ceiling
- Ceiling Fan
- Double Pane Windows
- Living Room
- Den
- Neighborhood Views
- Laundry Room
Kitchen
- Gas Oven
- Gas Range
- Microwave
- Dishwasher
- Disposal
Bedrooms and Bathrooms
- 2 Main Level Bedrooms
- 2 Full Bathrooms
Outdoor Features
- Spa
- Patio
- Exterior Lighting
- Rain Gutters
Utilities
- Central Heating and Cooling System
- Gas Water Heater
- Conventional Septic
Listing and Financial Details
- Assessor Parcel Number 052290110000
Community Details
Overview
- Senior Community
- Plantation/Christine Association
Amenities
- Community Barbecue Grill
- Picnic Area
- Clubhouse
- Billiard Room
Recreation
- Community Pool
- Community Spa
Pet Policy
- Pets Allowed
- Pet Restriction
Ownership History
Purchase Details
Home Financials for this Owner
Home Financials are based on the most recent Mortgage that was taken out on this home.Purchase Details
Home Financials for this Owner
Home Financials are based on the most recent Mortgage that was taken out on this home.Purchase Details
Home Financials for this Owner
Home Financials are based on the most recent Mortgage that was taken out on this home.Purchase Details
Home Financials for this Owner
Home Financials are based on the most recent Mortgage that was taken out on this home.Purchase Details
Home Financials for this Owner
Home Financials are based on the most recent Mortgage that was taken out on this home.Purchase Details
Purchase Details
Purchase Details
Home Financials for this Owner
Home Financials are based on the most recent Mortgage that was taken out on this home.Purchase Details
Home Financials for this Owner
Home Financials are based on the most recent Mortgage that was taken out on this home.Purchase Details
Purchase Details
Home Financials for this Owner
Home Financials are based on the most recent Mortgage that was taken out on this home.Purchase Details
Purchase Details
Home Financials for this Owner
Home Financials are based on the most recent Mortgage that was taken out on this home.Similar Homes in Paradise, CA
Home Values in the Area
Average Home Value in this Area
Purchase History
| Date | Type | Sale Price | Title Company |
|---|---|---|---|
| Grant Deed | $13,000 | Bidwell Title & Escrow Co | |
| Grant Deed | $229,000 | Mid Valley Title & Escrow Co | |
| Interfamily Deed Transfer | -- | Mid Valley Title & Escrow Co | |
| Grant Deed | $172,000 | Mid Valley Title & Escrow Co | |
| Interfamily Deed Transfer | -- | Mid Valley Title & Escrow Co | |
| Interfamily Deed Transfer | -- | None Available | |
| Grant Deed | $275,000 | Fidelity Natl Title Co Of Ca | |
| Interfamily Deed Transfer | -- | Fidelity National Title Co | |
| Interfamily Deed Transfer | -- | Mid Valley Title & Escrow Co | |
| Interfamily Deed Transfer | -- | Mid Valley Title & Escrow Co | |
| Grant Deed | $140,000 | Mid Valley Title & Escrow Co | |
| Interfamily Deed Transfer | -- | Mid Valley Title & Escrow Co | |
| Interfamily Deed Transfer | -- | -- | |
| Grant Deed | $137,500 | Mid Valley Title Co |
Mortgage History
| Date | Status | Loan Amount | Loan Type |
|---|---|---|---|
| Previous Owner | $107,000 | New Conventional | |
| Previous Owner | $137,600 | New Conventional | |
| Previous Owner | $195,500 | Stand Alone Refi Refinance Of Original Loan | |
| Previous Owner | $175,950 | Unknown | |
| Previous Owner | $135,000 | Purchase Money Mortgage | |
| Previous Owner | $133,000 | Purchase Money Mortgage | |
| Previous Owner | $110,000 | Purchase Money Mortgage |
Property History
| Date | Event | Price | Change | Sq Ft Price |
|---|---|---|---|---|
| 03/19/2021 03/19/21 | Sold | $13,000 | -13.3% | $8 / Sq Ft |
| 02/24/2021 02/24/21 | Pending | -- | -- | -- |
| 11/20/2020 11/20/20 | For Sale | $15,000 | -93.4% | $10 / Sq Ft |
| 10/24/2018 10/24/18 | Sold | $229,000 | -2.6% | $151 / Sq Ft |
| 09/22/2018 09/22/18 | Pending | -- | -- | -- |
| 08/27/2018 08/27/18 | Price Changed | $235,000 | -1.7% | $155 / Sq Ft |
| 08/13/2018 08/13/18 | Price Changed | $239,000 | -0.8% | $158 / Sq Ft |
| 07/17/2018 07/17/18 | Price Changed | $241,000 | -0.8% | $159 / Sq Ft |
| 07/13/2018 07/13/18 | Price Changed | $243,000 | -2.4% | $161 / Sq Ft |
| 06/21/2018 06/21/18 | For Sale | $249,000 | +44.8% | $164 / Sq Ft |
| 07/09/2015 07/09/15 | Sold | $172,000 | -1.7% | $114 / Sq Ft |
| 06/01/2015 06/01/15 | Pending | -- | -- | -- |
| 05/29/2015 05/29/15 | For Sale | $175,000 | -- | $116 / Sq Ft |
Tax History Compared to Growth
Tax History
| Year | Tax Paid | Tax Assessment Tax Assessment Total Assessment is a certain percentage of the fair market value that is determined by local assessors to be the total taxable value of land and additions on the property. | Land | Improvement |
|---|---|---|---|---|
| 2024 | $162 | $13,795 | $13,795 | $0 |
| 2023 | $162 | $13,525 | $13,525 | $0 |
| 2022 | $159 | $13,260 | $13,260 | $0 |
| 2021 | $123 | $10,000 | $10,000 | $0 |
| 2020 | $46 | $10,000 | $10,000 | $0 |
| 2019 | $150 | $20,000 | $20,000 | $0 |
| 2018 | $1,809 | $178,948 | $72,828 | $106,120 |
| 2017 | $1,780 | $175,440 | $71,400 | $104,040 |
| 2016 | $1,719 | $172,000 | $70,000 | $102,000 |
| 2015 | $1,747 | $175,000 | $70,000 | $105,000 |
| 2014 | $1,700 | $170,000 | $75,000 | $95,000 |
Agents Affiliated with this Home
-
Mike Richards

Seller's Agent in 2021
Mike Richards
Century 21 Select Paradise
(530) 864-9192
73 Total Sales
-
Taylor Aksland

Seller Co-Listing Agent in 2021
Taylor Aksland
EXP Realty of Northern California, Inc.
(530) 588-5272
131 Total Sales
-
Lisa Diego

Seller's Agent in 2018
Lisa Diego
Olde Tyme Realty, Inc.
(530) 521-2331
99 Total Sales
-
Cindy Haskett

Seller's Agent in 2015
Cindy Haskett
Century 21 Select Paradise
(530) 570-3381
125 Total Sales
Map
Source: California Regional Multiple Listing Service (CRMLS)
MLS Number: PA18148419
APN: 052-290-110-000
- 808 Savannah Way
- 115 Magnolia Dr
- 511 Montgomery Place
- 102 Magnolia Dr
- 308 Memphis Dr
- 406 Plantation Dr
- 418 Plantation Dr
- 442 Plantation Dr
- 5540 Scottwood Rd
- 731 N Cloud Dr
- 5560 Keith Rd
- 790 Highland Ln
- 778 Highland Ln
- 5592 Scottwood Rd
- 737 Roe Rd
- 854 Roe Rd
- 678 Buschmann Rd
- 5456 Foster Rd
- 5595 Sierra Park Dr
- 830 Seneca Dr






