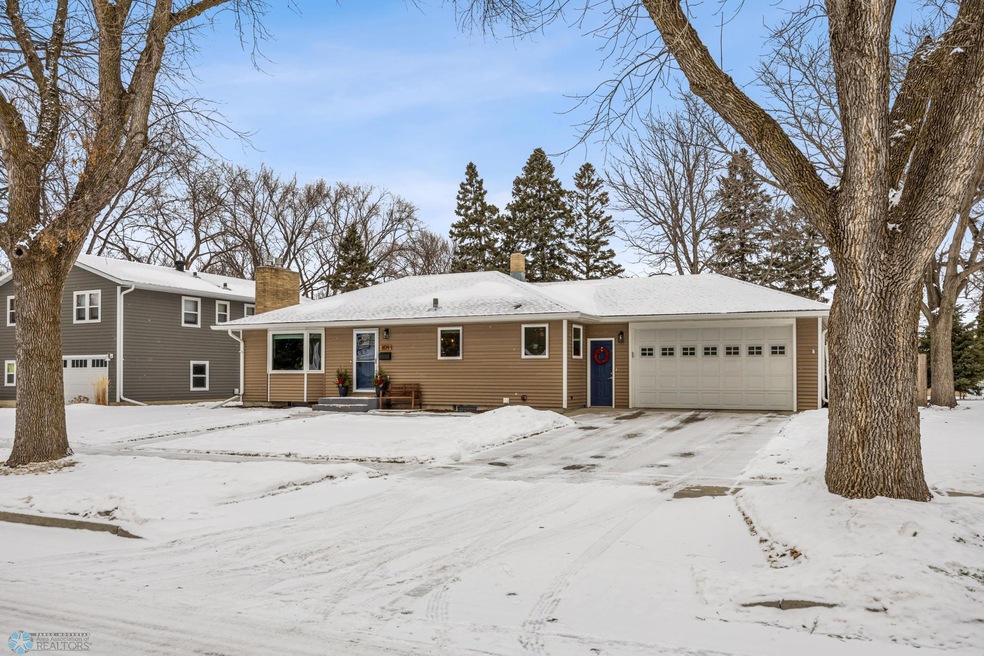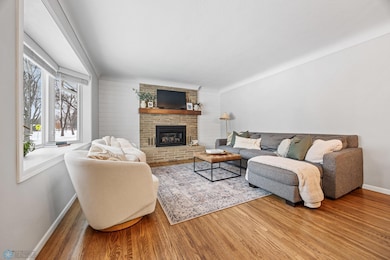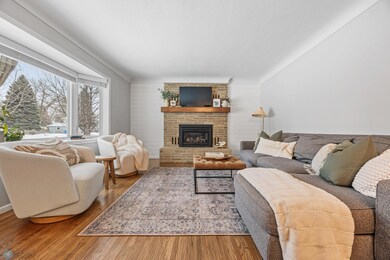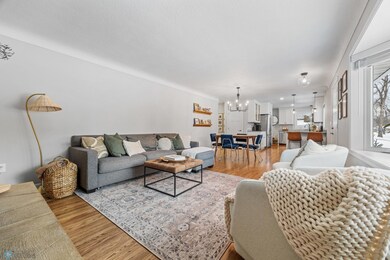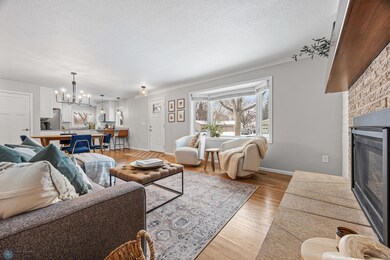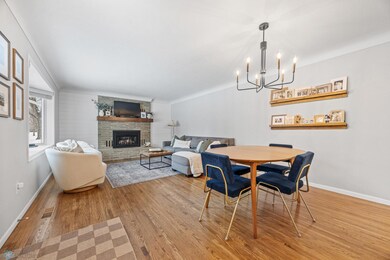
809 South Dr S Fargo, ND 58103
Clara Barton NeighborhoodHighlights
- Deck
- 2 Fireplaces
- 2 Car Attached Garage
- Clara Barton Elementary School Rated A-
- No HOA
- Living Room
About This Home
As of March 2025Prepare to be amazed the second you walk through the door of this tastefully updated home conveniently located in an established neighborhood with mature trees. This open floor plan combines character and updates making it ready for you to move right in. Hardwood floors, painted cabinets, granite counter tops, and a cozy gas burning fireplace tie everything together. The main level offers 3 bedrooms and an updated bathroom with a tiled shower/tub combo. The lower level features a large family room with another gas burning fireplace, bedroom with a walk in closet, and a 3/4 bathroom. The storage and utility rooms provide additional space for storage. Once outside, you'll appreciate the large maintenance free deck and a beautiful fully fenced backyard. Move right in and enjoy! Schedule a showing today!
Home Details
Home Type
- Single Family
Est. Annual Taxes
- $4,147
Year Built
- Built in 1957
Lot Details
- 10,890 Sq Ft Lot
- Lot Dimensions are 84x130
- Property is Fully Fenced
Parking
- 2 Car Attached Garage
Interior Spaces
- 1-Story Property
- 2 Fireplaces
- Family Room
- Living Room
- Basement
Kitchen
- Range
- Microwave
- Dishwasher
Bedrooms and Bathrooms
- 4 Bedrooms
Laundry
- Dryer
- Washer
Additional Features
- Deck
- Forced Air Heating and Cooling System
Community Details
- No Home Owners Association
- Harry A Schnell Subdivision
Listing and Financial Details
- Assessor Parcel Number 01266000220000
Ownership History
Purchase Details
Home Financials for this Owner
Home Financials are based on the most recent Mortgage that was taken out on this home.Purchase Details
Home Financials for this Owner
Home Financials are based on the most recent Mortgage that was taken out on this home.Purchase Details
Home Financials for this Owner
Home Financials are based on the most recent Mortgage that was taken out on this home.Purchase Details
Home Financials for this Owner
Home Financials are based on the most recent Mortgage that was taken out on this home.Similar Homes in the area
Home Values in the Area
Average Home Value in this Area
Purchase History
| Date | Type | Sale Price | Title Company |
|---|---|---|---|
| Warranty Deed | $378,500 | The Title Company | |
| Warranty Deed | $270,000 | None Available | |
| Warranty Deed | -- | Title Co | |
| Deed | $129,000 | None Available |
Mortgage History
| Date | Status | Loan Amount | Loan Type |
|---|---|---|---|
| Previous Owner | $223,200 | New Conventional | |
| Previous Owner | $222,300 | New Conventional | |
| Previous Owner | $216,000 | New Conventional | |
| Previous Owner | $259,255 | New Conventional | |
| Previous Owner | $90,000 | Unknown |
Property History
| Date | Event | Price | Change | Sq Ft Price |
|---|---|---|---|---|
| 03/28/2025 03/28/25 | Sold | -- | -- | -- |
| 02/05/2025 02/05/25 | Pending | -- | -- | -- |
| 01/23/2025 01/23/25 | For Sale | $375,000 | +6.8% | $175 / Sq Ft |
| 07/07/2023 07/07/23 | Sold | -- | -- | -- |
| 06/07/2023 06/07/23 | Pending | -- | -- | -- |
| 05/23/2023 05/23/23 | For Sale | $351,000 | -- | $157 / Sq Ft |
Tax History Compared to Growth
Tax History
| Year | Tax Paid | Tax Assessment Tax Assessment Total Assessment is a certain percentage of the fair market value that is determined by local assessors to be the total taxable value of land and additions on the property. | Land | Improvement |
|---|---|---|---|---|
| 2024 | $4,987 | $173,150 | $38,600 | $134,550 |
| 2023 | $5,159 | $161,800 | $38,600 | $123,200 |
| 2022 | $4,795 | $145,750 | $38,600 | $107,150 |
| 2021 | $4,574 | $140,150 | $40,800 | $99,350 |
| 2020 | $4,707 | $140,150 | $40,800 | $99,350 |
| 2019 | $4,442 | $131,000 | $25,500 | $105,500 |
| 2018 | $3,460 | $131,000 | $25,500 | $105,500 |
| 2017 | $3,326 | $127,200 | $25,500 | $101,700 |
| 2016 | $2,968 | $123,500 | $25,500 | $98,000 |
| 2015 | $2,733 | $106,450 | $17,350 | $89,100 |
| 2014 | $2,018 | $76,050 | $17,350 | $58,700 |
| 2013 | $2,020 | $76,050 | $17,350 | $58,700 |
Agents Affiliated with this Home
-
Matt Zimmerman
M
Seller's Agent in 2025
Matt Zimmerman
REAL (3961 WF)
(701) 361-2141
4 in this area
187 Total Sales
-
Jeff Botnen
J
Buyer's Agent in 2025
Jeff Botnen
Beyond Realty
(701) 238-3762
3 in this area
44 Total Sales
-
Angie Goldader

Seller's Agent in 2023
Angie Goldader
Park Co., REALTORS®
(701) 261-3077
1 in this area
70 Total Sales
Map
Source: NorthstarMLS
MLS Number: 6650329
APN: 01-2660-00220-000
