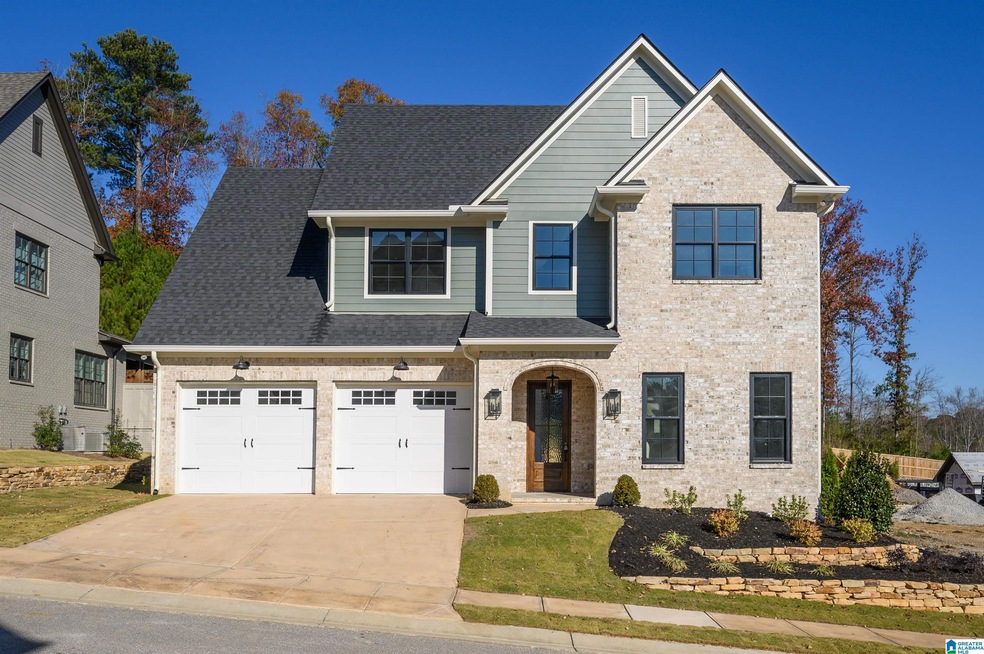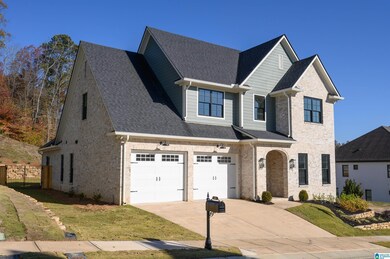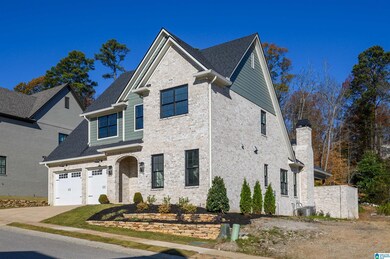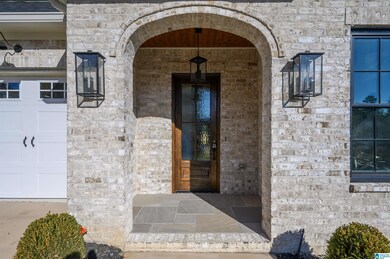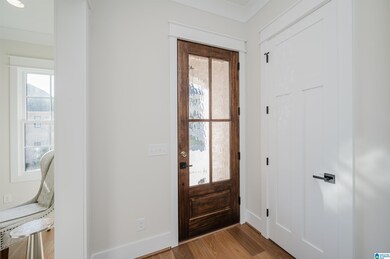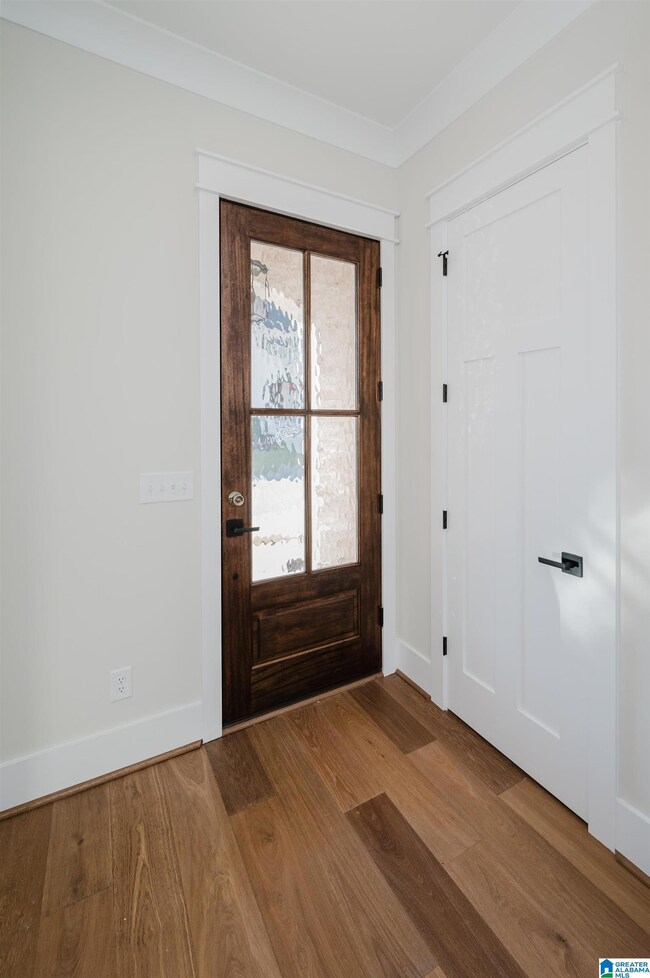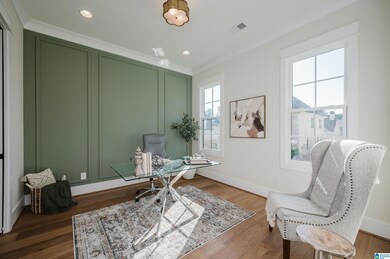
809 Southbend Ln Hoover, AL 35216
Highlights
- Great Room with Fireplace
- Wood Flooring
- Attic
- Vestavia Hills Elementary Dolly Ridge Rated A
- Main Floor Primary Bedroom
- Loft
About This Home
As of December 2024Awesome New Home in Southbend! A very livable floorplan with luxury details and designer decor. Kitchen, Dining, Great Room, Owner's Suite, plus 2nd BR/BA, Ofc/Study, & Garage on main level. The Great Room overlooks the covered patio with FP, outdoor kitchen & fenced yard. Inside you'll find generously sized rooms, 10' ceiling M/L, high-end, quality finishes, & energy efficient features. Gourmet Kitchen features custom cabinets and both Gas & Electric cooking. Butler's Pantry features Icemaker, & beverage center. Owner's Suite has Luxury Bath, walk-in closet w/custom shelving. The 2nd BR Suite on the M/L has a private BA and walk-in closet. Separate Powder Room M/L. Great Laundry Room with work space & storage. Upstairs you have a 2nd Den/Loft area; BR 3 has a private bath. BR 4 BR 5 share a Jack 'N Jill Bath. All BR's have walk-in closets. Large unfinished walk-in attic storage. So much to love about this beautiful home.
Home Details
Home Type
- Single Family
Est. Annual Taxes
- $2,756
Year Built
- Built in 2024
Lot Details
- 0.3 Acre Lot
- Fenced Yard
- Interior Lot
HOA Fees
- $71 Monthly HOA Fees
Parking
- 2 Car Attached Garage
- Garage on Main Level
- Front Facing Garage
Home Design
- Proposed Property
- Slab Foundation
- HardiePlank Siding
- Four Sided Brick Exterior Elevation
Interior Spaces
- 1.5-Story Property
- Sound System
- Crown Molding
- Smooth Ceilings
- Ceiling Fan
- Recessed Lighting
- Brick Fireplace
- Gas Fireplace
- Double Pane Windows
- Insulated Doors
- Great Room with Fireplace
- 2 Fireplaces
- Dining Room
- Home Office
- Loft
- Attic
Kitchen
- Butlers Pantry
- Electric Oven
- Gas Cooktop
- Built-In Microwave
- Ice Maker
- Dishwasher
- Stainless Steel Appliances
- Kitchen Island
- Stone Countertops
- Disposal
Flooring
- Wood
- Tile
Bedrooms and Bathrooms
- 5 Bedrooms
- Primary Bedroom on Main
- Walk-In Closet
- Split Vanities
- Garden Bath
- Separate Shower
Laundry
- Laundry Room
- Laundry on main level
- Sink Near Laundry
- Washer and Electric Dryer Hookup
Eco-Friendly Details
- ENERGY STAR/CFL/LED Lights
Outdoor Features
- Covered patio or porch
- Fireplace in Patio
- Outdoor Fireplace
- Outdoor Grill
Schools
- Vestavia-Dolly Ridge Elementary School
- Pizitz Middle School
- Vestavia Hills High School
Utilities
- Forced Air Heating and Cooling System
- Heating System Uses Gas
- Underground Utilities
- Tankless Water Heater
- Gas Water Heater
Community Details
- Association fees include common grounds mntc, utilities for comm areas
Listing and Financial Details
- Tax Lot 18
- Assessor Parcel Number 40-00-06-4-002-034.018
Ownership History
Purchase Details
Home Financials for this Owner
Home Financials are based on the most recent Mortgage that was taken out on this home.Purchase Details
Home Financials for this Owner
Home Financials are based on the most recent Mortgage that was taken out on this home.Map
Similar Homes in the area
Home Values in the Area
Average Home Value in this Area
Purchase History
| Date | Type | Sale Price | Title Company |
|---|---|---|---|
| Warranty Deed | $1,150,000 | None Listed On Document | |
| Warranty Deed | $160,000 | -- |
Mortgage History
| Date | Status | Loan Amount | Loan Type |
|---|---|---|---|
| Open | $964,672 | VA | |
| Previous Owner | $859,350 | New Conventional | |
| Previous Owner | $128,000 | Commercial |
Property History
| Date | Event | Price | Change | Sq Ft Price |
|---|---|---|---|---|
| 12/20/2024 12/20/24 | Sold | $1,150,000 | -1.6% | $346 / Sq Ft |
| 05/24/2024 05/24/24 | For Sale | $1,169,000 | -- | $351 / Sq Ft |
Tax History
| Year | Tax Paid | Tax Assessment Tax Assessment Total Assessment is a certain percentage of the fair market value that is determined by local assessors to be the total taxable value of land and additions on the property. | Land | Improvement |
|---|---|---|---|---|
| 2024 | $2,756 | $29,760 | $29,760 | -- |
| 2022 | $2,756 | $29,760 | $29,760 | $0 |
| 2021 | $2,756 | $29,760 | $29,760 | $0 |
| 2020 | $2,756 | $29,760 | $29,760 | $0 |
| 2019 | $2,756 | $29,760 | $0 | $0 |
| 2018 | $926 | $10,000 | $0 | $0 |
Source: Greater Alabama MLS
MLS Number: 21386754
APN: 40-00-06-4-002-034.018
- 3320 Southbend Cir
- 3312 Southbend Cir
- 3308 Southbend Cir
- 3332 Wisteria Dr
- 2224 Deerwood Rd
- 3321 Shallowford Rd
- 3313 Shallowford Rd
- 3270 Tyrol Ln
- 2327 Rock Ridge Rd Unit Lot 11-A
- 2327 Rocky Ridge Rd
- 3260 Wisteria Dr
- 3311 Altaloma Way
- 2312 Wexford Ln
- 3213 Westbrook Dr
- 3308 Blueberry Ln
- 3424 Meadow Woods Dr
- 1205 S Cove Ln
- 3501 Laurel View Ln
- 3308 Brookview Trace
- 3665 Haven View Cir
