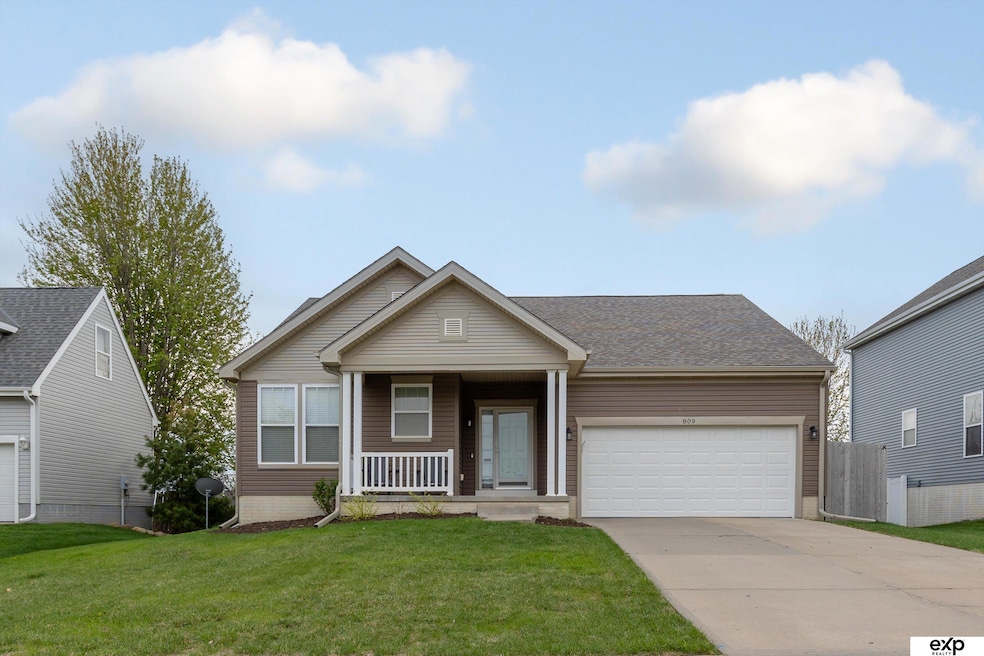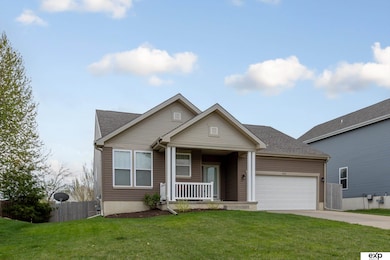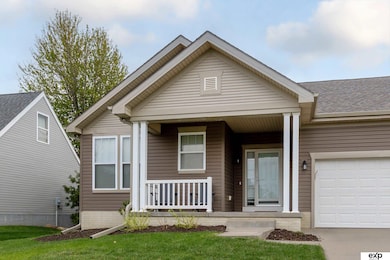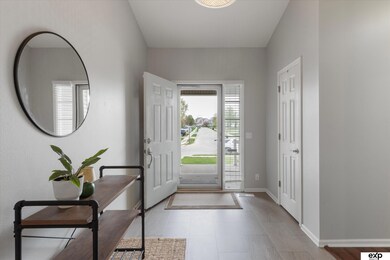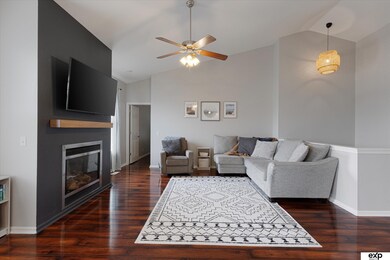
809 Stony Point Dr Papillion, NE 68046
Highlights
- Deck
- Ranch Style House
- Porch
- Patriot Elementary School Rated A-
- 1 Fireplace
- 2 Car Attached Garage
About This Home
As of July 2025Welcome to this beautifully updated ranch-style walk-out in the sought-after neighborhood! This home truly checks every box with fresh paint, a newer roof, and a spacious new deck perfect for outdoor entertaining. Step inside to discover a bright, open floor plan featuring generous living spaces and modern finishes. The kitchen offers ample cabinetry and flows effortlessly into the dining and living areas, making it ideal for both everyday living and gatherings. Downstairs, the finished walk-out basement with tons of storage and provides even more space to relax or entertain, with room for a family room, home office, or guest suite. All the big-ticket items have already been taken care of move in with peace of mind and start enjoying the comfort, style, and convenience this home has to offer. Don't miss your chance to own a turnkey home in a great location close to parks, trails, shopping, and top-rated schools!
Last Agent to Sell the Property
eXp Realty LLC Brokerage Phone: 402-960-1034 License #20190802 Listed on: 05/16/2025

Home Details
Home Type
- Single Family
Est. Annual Taxes
- $5,592
Year Built
- Built in 2006
HOA Fees
- $10 Monthly HOA Fees
Parking
- 2 Car Attached Garage
Home Design
- Ranch Style House
- Composition Roof
- Concrete Perimeter Foundation
Interior Spaces
- 1 Fireplace
- Partially Finished Basement
Kitchen
- Oven or Range
- Microwave
- Dishwasher
Bedrooms and Bathrooms
- 3 Bedrooms
Outdoor Features
- Deck
- Porch
Schools
- Patriot Elementary School
- Liberty Middle School
- Papillion-La Vista South High School
Additional Features
- 8,712 Sq Ft Lot
- Forced Air Heating and Cooling System
Community Details
- Summit Ridge Subdivision
Listing and Financial Details
- Assessor Parcel Number 011584256
Ownership History
Purchase Details
Home Financials for this Owner
Home Financials are based on the most recent Mortgage that was taken out on this home.Purchase Details
Home Financials for this Owner
Home Financials are based on the most recent Mortgage that was taken out on this home.Purchase Details
Similar Homes in Papillion, NE
Home Values in the Area
Average Home Value in this Area
Purchase History
| Date | Type | Sale Price | Title Company |
|---|---|---|---|
| Warranty Deed | $375,000 | Green Title & Escrow | |
| Survivorship Deed | $269,000 | Ambassador Title Services | |
| Corporate Deed | -- | Slt |
Mortgage History
| Date | Status | Loan Amount | Loan Type |
|---|---|---|---|
| Open | $383,062 | VA | |
| Previous Owner | $275,187 | New Conventional | |
| Previous Owner | $167,712 | VA |
Property History
| Date | Event | Price | Change | Sq Ft Price |
|---|---|---|---|---|
| 07/01/2025 07/01/25 | Sold | $375,000 | +1.4% | $152 / Sq Ft |
| 06/01/2025 06/01/25 | Pending | -- | -- | -- |
| 05/16/2025 05/16/25 | For Sale | $370,000 | +37.5% | $150 / Sq Ft |
| 11/05/2020 11/05/20 | Sold | $269,000 | +0.7% | $109 / Sq Ft |
| 09/08/2020 09/08/20 | Pending | -- | -- | -- |
| 08/22/2020 08/22/20 | For Sale | $267,000 | -- | $108 / Sq Ft |
Tax History Compared to Growth
Tax History
| Year | Tax Paid | Tax Assessment Tax Assessment Total Assessment is a certain percentage of the fair market value that is determined by local assessors to be the total taxable value of land and additions on the property. | Land | Improvement |
|---|---|---|---|---|
| 2024 | $6,130 | $322,535 | $50,000 | $272,535 |
| 2023 | $6,130 | $293,363 | $47,000 | $246,363 |
| 2022 | $5,826 | $255,651 | $42,000 | $213,651 |
| 2021 | $5,665 | $242,230 | $39,000 | $203,230 |
| 2020 | $5,531 | $236,841 | $36,000 | $200,841 |
| 2019 | $5,088 | $220,198 | $34,000 | $186,198 |
| 2018 | $4,864 | $208,006 | $32,000 | $176,006 |
| 2017 | $4,670 | $199,895 | $32,000 | $167,895 |
| 2016 | $4,494 | $190,583 | $25,000 | $165,583 |
| 2015 | $4,483 | $184,124 | $25,000 | $159,124 |
| 2014 | $4,259 | $174,349 | $25,000 | $149,349 |
| 2012 | -- | $172,499 | $25,000 | $147,499 |
Agents Affiliated with this Home
-
Rachel McClanahan

Seller's Agent in 2025
Rachel McClanahan
eXp Realty LLC
(402) 960-1034
48 Total Sales
-
Laura Doocy

Buyer's Agent in 2025
Laura Doocy
Better Homes and Gardens R.E.
(402) 320-2450
149 Total Sales
-
C
Seller's Agent in 2020
Chris Mangen
BHHS Ambassador Real Estate
Map
Source: Great Plains Regional MLS
MLS Number: 22514615
APN: 011584256
- 2305 Quartz Dr
- 12001 S 90th St
- 2416 S River Rock Dr Unit 2416 South
- 11631 Port Royal Dr
- 2404 Lakewood Dr
- 815 Edgewater Dr
- 1906 Southview Dr
- 8811 Legacy St
- 1113 Hardwood Dr
- 1114 Walnut Creek St
- 8612 Reed St
- 12421 S 89th St
- 1806 Walnut Creek Dr
- 8918 Von St
- 1711 Lakewood Dr
- 1704 Southview Dr
- 1707 Lakewood Dr
- Lot S 90th St
- 2201 Queen Dr
- 2211 Broadwater Dr
