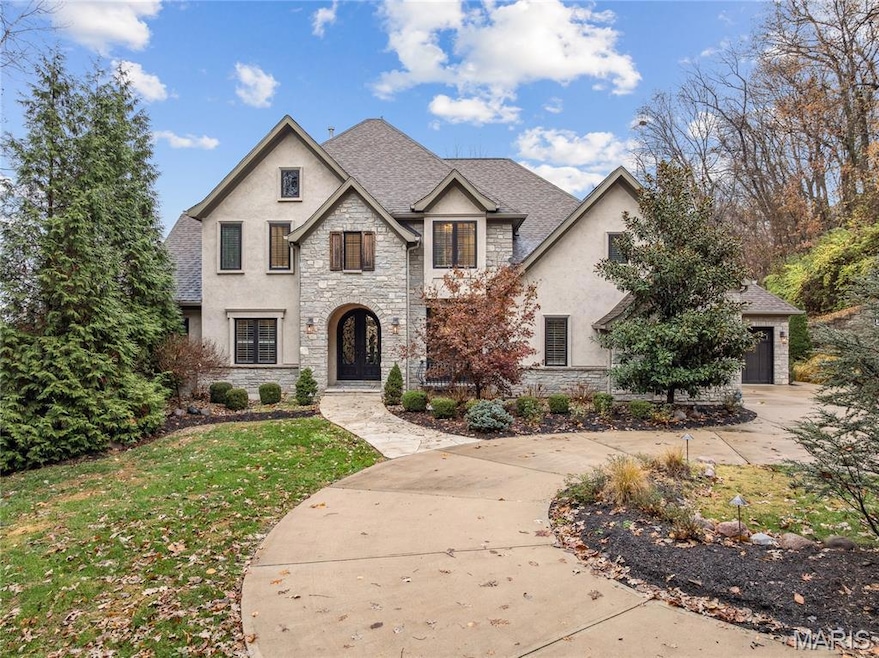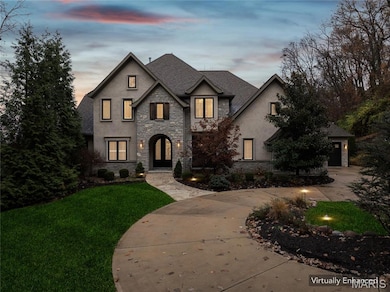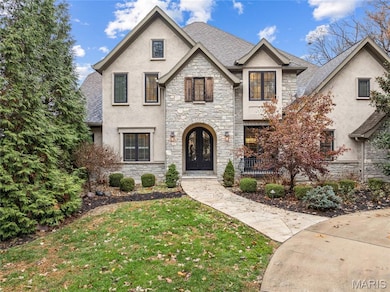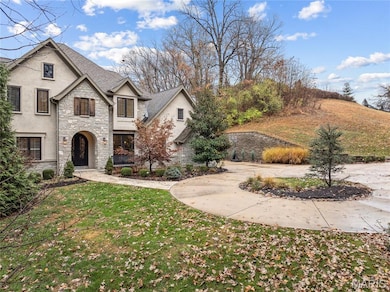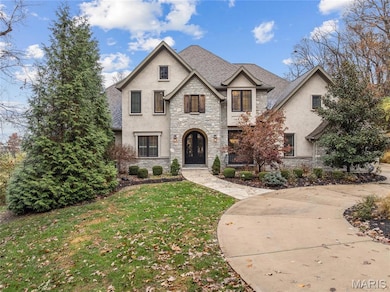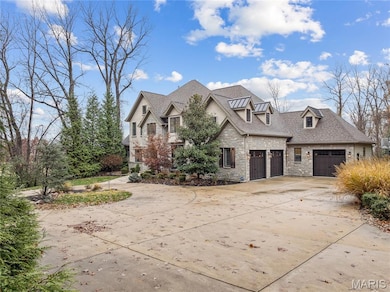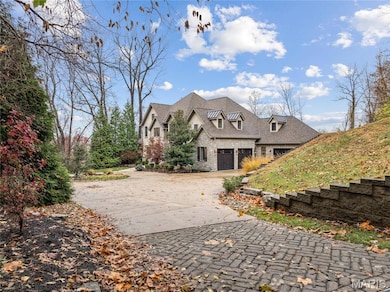809 Tara Estates Ct Chesterfield, MO 63005
Estimated payment $7,623/month
Highlights
- Built-In Refrigerator
- 2.02 Acre Lot
- Deck
- Chesterfield Elementary School Rated A
- Open Floorplan
- Freestanding Bathtub
About This Home
Private 2 acre estate in the heart of Chesterfield! Tucked away out of sight of neighbors, this beauty is ready for a new owner. Step off the circle drive into the arched, steel, double door entry. A formal office with glass doors for privacy is the perfect WFH set up. Watch the seasons change in your 2 story great room with gas fireplace, built in bookshelves and view to the covered deck. The seller spared no expense in this custom kitchen with built-in Thermador refrigerator, gas range, prep sink, double oven and walk-in pantry with custom shelving. The main floor owners retreat provides a tranquil space with bay window and tray ceiling. The en-suite bath includes dual sinks, free standing tub, oversized shower and access to the walk-in closet. Upstairs you'll find three large bedrooms, all with walk-in closets. Both bathrooms- the en-suite and jack and Jill- are beautifully outfitted. The second floor oversized bonus room is the perfect hang out space. The walk-out lower level is ready for finishing with plumbing for a full bath AND a powder room. If your dream is to have a pool, the level lot is perfect for your outdoor oasis. The home is equipped with a 400 amp service. Additional upgrades include: central vac, irrigation, landscape lighting, Lutron switches throughout, 3 zone HVAC.
Home Details
Home Type
- Single Family
Est. Annual Taxes
- $12,453
Year Built
- Built in 2015
Lot Details
- 2.02 Acre Lot
- Wooded Lot
HOA Fees
- $48 Monthly HOA Fees
Parking
- 3 Car Attached Garage
- Garage Door Opener
Home Design
- Traditional Architecture
- Brick Exterior Construction
- Architectural Shingle Roof
- Fiberglass Siding
- Cement Siding
- Stone
Interior Spaces
- 3,797 Sq Ft Home
- 1.5-Story Property
- Open Floorplan
- Central Vacuum
- Built-In Features
- Bookcases
- Tray Ceiling
- High Ceiling
- Ceiling Fan
- Recessed Lighting
- Gas Fireplace
- French Doors
- Entrance Foyer
- Living Room
- Breakfast Room
- Formal Dining Room
- Home Office
- Bonus Room
Kitchen
- Walk-In Pantry
- Butlers Pantry
- Built-In Double Oven
- Gas Cooktop
- Microwave
- Built-In Refrigerator
- Plumbed For Ice Maker
- Dishwasher
- Stainless Steel Appliances
- Kitchen Island
- Granite Countertops
- Disposal
Flooring
- Engineered Wood
- Carpet
- Ceramic Tile
Bedrooms and Bathrooms
- 4 Bedrooms
- Walk-In Closet
- Double Vanity
- Freestanding Bathtub
- Soaking Tub
- Separate Shower
Laundry
- Laundry Room
- Laundry on main level
- Washer
- Sink Near Laundry
Unfinished Basement
- Walk-Out Basement
- Basement Fills Entire Space Under The House
- Rough-In Basement Bathroom
- Basement Window Egress
Outdoor Features
- Deck
- Screened Patio
- Exterior Lighting
Schools
- Chesterfield Elem. Elementary School
- Rockwood Valley Middle School
- Lafayette Sr. High School
Utilities
- Forced Air Heating and Cooling System
- Vented Exhaust Fan
- No Utilities
- Gas Water Heater
- High Speed Internet
Community Details
- Association fees include common area maintenance
- Tara Estates Association
Listing and Financial Details
- Assessor Parcel Number 18W-34-0066
Map
Home Values in the Area
Average Home Value in this Area
Tax History
| Year | Tax Paid | Tax Assessment Tax Assessment Total Assessment is a certain percentage of the fair market value that is determined by local assessors to be the total taxable value of land and additions on the property. | Land | Improvement |
|---|---|---|---|---|
| 2025 | $12,453 | $175,370 | $58,900 | $116,470 |
| 2024 | $12,453 | $175,090 | $29,470 | $145,620 |
| 2023 | $12,130 | $175,090 | $29,470 | $145,620 |
| 2022 | $11,197 | $150,270 | $32,740 | $117,530 |
| 2021 | $11,133 | $150,270 | $32,740 | $117,530 |
| 2020 | $11,384 | $148,370 | $27,380 | $120,990 |
| 2019 | $11,321 | $148,370 | $27,380 | $120,990 |
| 2018 | $12,823 | $158,530 | $29,750 | $128,780 |
| 2017 | $12,535 | $158,530 | $29,750 | $128,780 |
| 2016 | $13,357 | $162,340 | $32,720 | $129,620 |
Property History
| Date | Event | Price | List to Sale | Price per Sq Ft |
|---|---|---|---|---|
| 11/29/2025 11/29/25 | Pending | -- | -- | -- |
| 11/22/2025 11/22/25 | For Sale | $1,250,000 | -- | $329 / Sq Ft |
Purchase History
| Date | Type | Sale Price | Title Company |
|---|---|---|---|
| Quit Claim Deed | -- | Integrity Title Solutions Ll | |
| Quit Claim Deed | -- | -- |
Mortgage History
| Date | Status | Loan Amount | Loan Type |
|---|---|---|---|
| Closed | $676,000 | Purchase Money Mortgage |
Source: MARIS MLS
MLS Number: MIS25074093
APN: 18W-34-0066
- 997 Tara Oaks Dr
- 310 Wardenburg Farms Dr
- 169 Fick Farm Rd
- 805 Silver Buck Ln
- 1140 Keystone Trail Dr
- 783 Schaeffer's Grove Ct
- 776 Schaeffer's Grove Ct
- 753 Silver Buck Ln
- 744 Silver Buck Ln
- 724 Silver Buck Ln
- 336 Wild Horse Canyon Dr
- 17707 Hornbean Dr
- 1556 Wildhorse Parkway Dr
- 9 Wildwood Point Ct
- 1482 Country Lake Estates Dr
- 49 Grand Meridien Forest
- 17411 Wild Horse Creek Rd
- 1631 Highland Valley Cir
- 1577 Kehrs Mill Rd
- 1460 Highland Valley Dr
