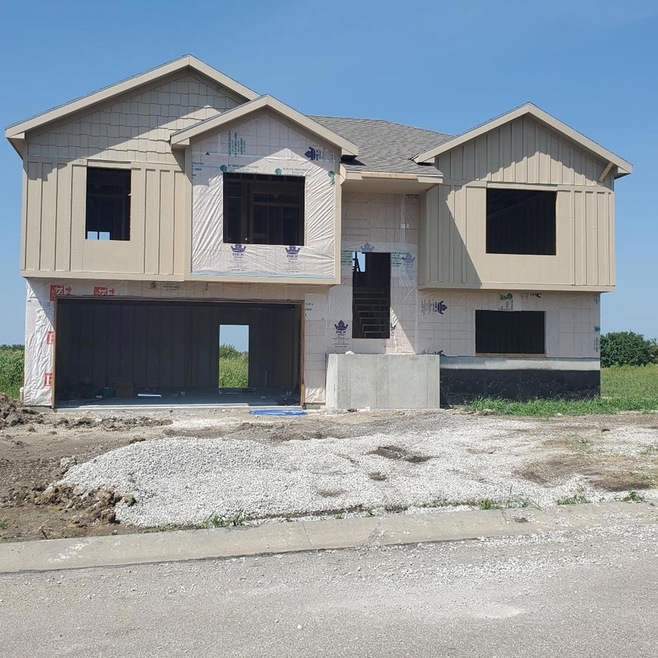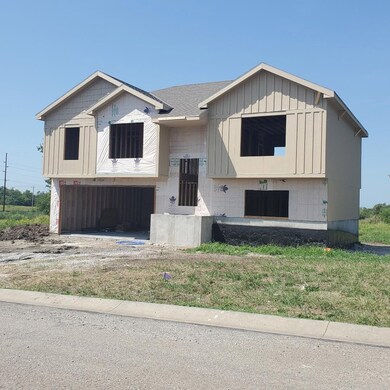PENDING
NEW CONSTRUCTION
$15K PRICE INCREASE
809 Timberline Dr Cameron, MO 64429
Estimated payment $1,854/month
Total Views
134
3
Beds
2
Baths
1,950
Sq Ft
$153
Price per Sq Ft
Highlights
- Under Construction
- Deck
- Laundry Room
- Parkview Elementary School Rated A-
- 2 Car Attached Garage
- Forced Air Heating and Cooling System
About This Home
Beautiful new construction four bedroom, three bathroom, two car garage split entry home. The main level and the basement feature 9 foot ceilings! Hurry and you can pick your finishes!!
Listing Agent
Debra Hahn
Berkshire Hathaway Home Services Brokerage Phone: 8166322459 Listed on: 12/02/2021
Home Details
Home Type
- Single Family
Year Built
- Built in 2021 | Under Construction
Lot Details
- 9,825 Sq Ft Lot
- Zoning described as R1 SINGLE-
HOA Fees
- $2 Monthly HOA Fees
Parking
- 2 Car Attached Garage
Home Design
- Split Foyer
- Fire Rated Drywall
- Frame Construction
- Composition Roof
- Stone
Interior Spaces
- Ceiling Fan
- Vinyl Clad Windows
- Partial Basement
- Laundry Room
Kitchen
- Electric Oven or Range
- Microwave
- Dishwasher
Bedrooms and Bathrooms
- 3 Bedrooms
- 2 Full Bathrooms
Outdoor Features
- Deck
Utilities
- Forced Air Heating and Cooling System
- Gas Water Heater
Map
Create a Home Valuation Report for This Property
The Home Valuation Report is an in-depth analysis detailing your home's value as well as a comparison with similar homes in the area
Home Values in the Area
Average Home Value in this Area
Property History
| Date | Event | Price | List to Sale | Price per Sq Ft | Prior Sale |
|---|---|---|---|---|---|
| 04/08/2022 04/08/22 | Sold | -- | -- | -- | View Prior Sale |
| 01/09/2022 01/09/22 | Pending | -- | -- | -- | |
| 01/09/2022 01/09/22 | Pending | -- | -- | -- | |
| 12/08/2021 12/08/21 | Price Changed | $299,000 | +5.3% | $153 / Sq Ft | |
| 12/02/2021 12/02/21 | For Sale | $284,000 | 0.0% | $146 / Sq Ft | |
| 08/26/2021 08/26/21 | For Sale | $284,000 | -- | $146 / Sq Ft |
Source: Northeast Central Association of REALTORS®
Source: Northeast Central Association of REALTORS®
MLS Number: 28836
Nearby Homes
- 810 Timberline Dr
- 909 Rosewood Dr
- 1104 Timberline Dr
- 607 N West St
- 602 N West St
- 0 Nettleton St Unit HMS2598020
- 000 W St & 355th St
- 0 N West St
- 8356 NE A Hwy
- 421 W 8th St
- 919 N Cedar St
- 316 W 4th St
- 701 N Cherry St
- 120 W 6th St
- 1307 N Howenstein Ave
- 404 W Cornhill St
- 1404 N Howenstein Ave
- 210 E 14th St
- 315 W Cornhill St
- 718 N Main St
Your Personal Tour Guide
Ask me questions while you tour the home.

