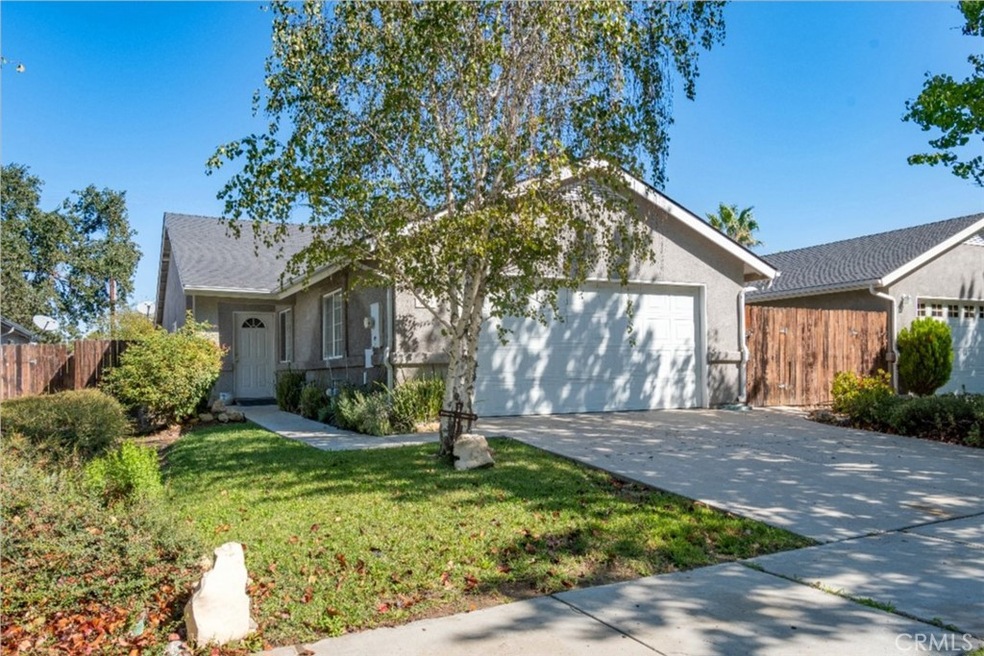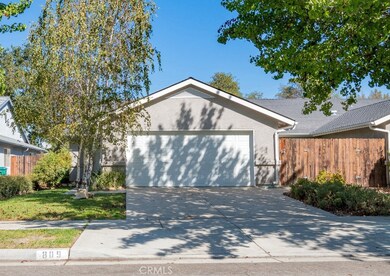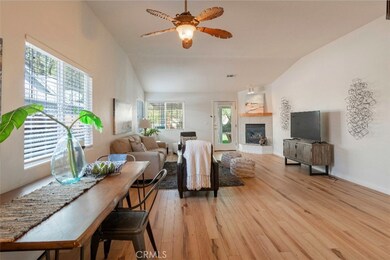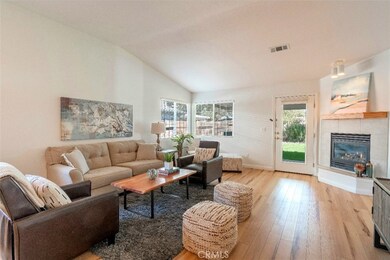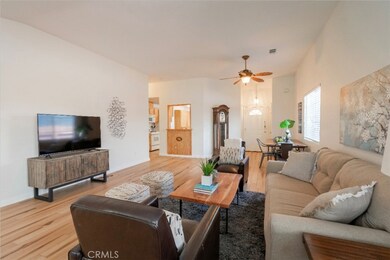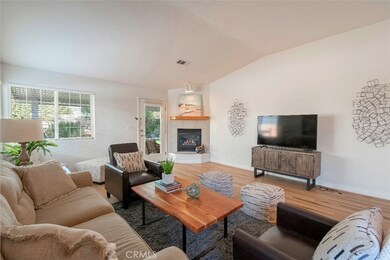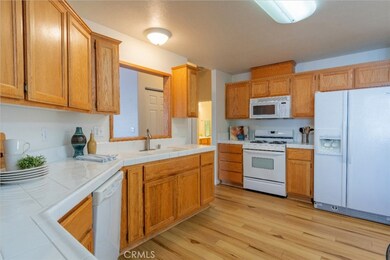
809 Turtle Creek Rd Paso Robles, CA 93446
Highlights
- Senior Community
- Hiking Trails
- Eat-In Kitchen
- Covered Patio or Porch
- 2 Car Attached Garage
- Double Pane Windows
About This Home
As of November 2022This is a Must See newer built home is in a great location in Turtle Creek Estates which is a 55 or older community. This Immaculate home has 1361 Sq ft and offers a nice entryway, open floor plan with expansive living room with cozy fireplace for those cool winter days and an oversized kitchen with quality cabinets + ample countertops with all appliances included. The home has 2 spacious bedrooms, 1 full bath, 3/4 bath with large walk-in shower, new laminate floors throughout, skylight, and interior is newly painted. Guest bedroom could be used as an office and has its own entrance to the 2nd bath. Sliding glass doors in the living room and master bedroom opens to the rear covered patio. The beautifully landscaped back yard is large enough to handle any project such as a garden, green house, orchard, extra-large dog run, bocci ball court, or just put up your patio set and enjoy the serenity of the existing parklike landscape. You can also take peaceful walks in the community park across the street. The two-car garage offers tons of storage space.
Last Agent to Sell the Property
RE/MAX Parkside Real Estate License #00772250 Listed on: 09/29/2022

Home Details
Home Type
- Single Family
Est. Annual Taxes
- $6,273
Year Built
- Built in 2004
Lot Details
- 7,220 Sq Ft Lot
- Wood Fence
- Landscaped
- Front Yard
- Property is zoned PD
HOA Fees
- $65 Monthly HOA Fees
Parking
- 2 Car Attached Garage
- Parking Available
- Single Garage Door
Home Design
- Turnkey
- Slab Foundation
- Composition Roof
Interior Spaces
- 1,361 Sq Ft Home
- 1-Story Property
- Ceiling Fan
- Gas Fireplace
- Double Pane Windows
- Entryway
- Living Room with Fireplace
- Vinyl Flooring
Kitchen
- Eat-In Kitchen
- Gas Range
- Microwave
- Dishwasher
- Tile Countertops
- Disposal
Bedrooms and Bathrooms
- 2 Main Level Bedrooms
- Tile Bathroom Countertop
- Dual Vanity Sinks in Primary Bathroom
Laundry
- Laundry Room
- Dryer
- Washer
Outdoor Features
- Covered Patio or Porch
Utilities
- Cooling System Powered By Gas
- Forced Air Heating and Cooling System
- Gas Water Heater
- Cable TV Available
Listing and Financial Details
- Tax Lot 26
- Tax Tract Number 2276
- Assessor Parcel Number 009708026
Community Details
Overview
- Senior Community
- Seirra Bonita Village Association, Phone Number (805) 238-9249
- Sierra Bonita HOA
Amenities
- Community Barbecue Grill
Recreation
- Park
- Hiking Trails
Ownership History
Purchase Details
Home Financials for this Owner
Home Financials are based on the most recent Mortgage that was taken out on this home.Purchase Details
Home Financials for this Owner
Home Financials are based on the most recent Mortgage that was taken out on this home.Purchase Details
Home Financials for this Owner
Home Financials are based on the most recent Mortgage that was taken out on this home.Purchase Details
Home Financials for this Owner
Home Financials are based on the most recent Mortgage that was taken out on this home.Purchase Details
Home Financials for this Owner
Home Financials are based on the most recent Mortgage that was taken out on this home.Purchase Details
Home Financials for this Owner
Home Financials are based on the most recent Mortgage that was taken out on this home.Purchase Details
Home Financials for this Owner
Home Financials are based on the most recent Mortgage that was taken out on this home.Purchase Details
Purchase Details
Home Financials for this Owner
Home Financials are based on the most recent Mortgage that was taken out on this home.Similar Homes in Paso Robles, CA
Home Values in the Area
Average Home Value in this Area
Purchase History
| Date | Type | Sale Price | Title Company |
|---|---|---|---|
| Grant Deed | $500,000 | Placer Title | |
| Grant Deed | $450,000 | Placer Title Company | |
| Grant Deed | $325,000 | Cuesta Title Company | |
| Interfamily Deed Transfer | $51,000 | Chicago Title Co | |
| Grant Deed | -- | Chicago Title Co | |
| Interfamily Deed Transfer | -- | -- | |
| Grant Deed | $325,000 | Cuesta Title Company | |
| Grant Deed | -- | -- | |
| Interfamily Deed Transfer | -- | -- | |
| Interfamily Deed Transfer | -- | Cuesta Title Company | |
| Grant Deed | $289,000 | Cuesta Title Company |
Mortgage History
| Date | Status | Loan Amount | Loan Type |
|---|---|---|---|
| Open | $505,000 | New Conventional | |
| Previous Owner | $232,500 | New Conventional | |
| Previous Owner | $233,000 | Purchase Money Mortgage | |
| Previous Owner | $229,500 | Unknown | |
| Previous Owner | $210,000 | New Conventional | |
| Previous Owner | $231,200 | Purchase Money Mortgage | |
| Previous Owner | $152,203 | Construction |
Property History
| Date | Event | Price | Change | Sq Ft Price |
|---|---|---|---|---|
| 11/03/2022 11/03/22 | Sold | $499,900 | 0.0% | $367 / Sq Ft |
| 10/12/2022 10/12/22 | Pending | -- | -- | -- |
| 10/10/2022 10/10/22 | Price Changed | $499,900 | -2.9% | $367 / Sq Ft |
| 09/29/2022 09/29/22 | For Sale | $514,900 | +14.4% | $378 / Sq Ft |
| 11/29/2021 11/29/21 | Sold | $450,000 | 0.0% | $331 / Sq Ft |
| 10/18/2021 10/18/21 | Pending | -- | -- | -- |
| 09/27/2021 09/27/21 | For Sale | $450,000 | -- | $331 / Sq Ft |
Tax History Compared to Growth
Tax History
| Year | Tax Paid | Tax Assessment Tax Assessment Total Assessment is a certain percentage of the fair market value that is determined by local assessors to be the total taxable value of land and additions on the property. | Land | Improvement |
|---|---|---|---|---|
| 2025 | $6,273 | $520,095 | $228,888 | $291,207 |
| 2024 | $6,232 | $509,898 | $224,400 | $285,498 |
| 2023 | $6,232 | $499,900 | $220,000 | $279,900 |
| 2022 | $5,590 | $450,000 | $190,000 | $260,000 |
| 2021 | $4,919 | $386,637 | $166,550 | $220,087 |
| 2020 | $4,790 | $382,674 | $164,843 | $217,831 |
| 2019 | $4,717 | $375,171 | $161,611 | $213,560 |
| 2018 | $4,659 | $367,816 | $158,443 | $209,373 |
| 2017 | $4,295 | $350,000 | $152,000 | $198,000 |
| 2016 | $3,969 | $320,000 | $140,000 | $180,000 |
| 2015 | $3,743 | $297,000 | $130,000 | $167,000 |
| 2014 | $3,616 | $290,000 | $125,000 | $165,000 |
Agents Affiliated with this Home
-
Betty Stelzl
B
Seller's Agent in 2022
Betty Stelzl
RE/MAX
(805) 674-0643
54 Total Sales
-
Jennifer Dawson

Buyer's Agent in 2022
Jennifer Dawson
Platinum Properties
(805) 773-7777
60 Total Sales
-
Mike Ryan
M
Seller's Agent in 2021
Mike Ryan
Mike Ryan Real Estate
(805) 239-0021
38 Total Sales
Map
Source: California Regional Multiple Listing Service (CRMLS)
MLS Number: NS22208048
APN: 009-708-026
- 1719 Lark Ellen Dr
- 1715 Westfield Rd
- 1508 Sierra Ln
- Excite II Plan at Nevina - Freedom 50
- Reunion II Plan at Nevina - Freedom 40
- Vertex Plan at Nevina - Freedom 60
- Liberty II Plan at Nevina - Freedom 50
- Affirm II Plan at Nevina - Freedom 40
- Pinnacle Plan at Nevina - Freedom 60
- Proclaim II Plan at Nevina - Freedom 50
- Connect II Plan at Nevina - Freedom 40
- Meridian Plan at Nevina - Freedom 60
- 1823 Kimberly Dr
- 1835 Kings Dr
- 1824 Shepherd Dr
- 1106 Mazzini Rd
- 1112 Mazzini Rd
- 1835 Ponderosa Ln
- 1927 Fieldstone Cir
- 6 Pheasant
