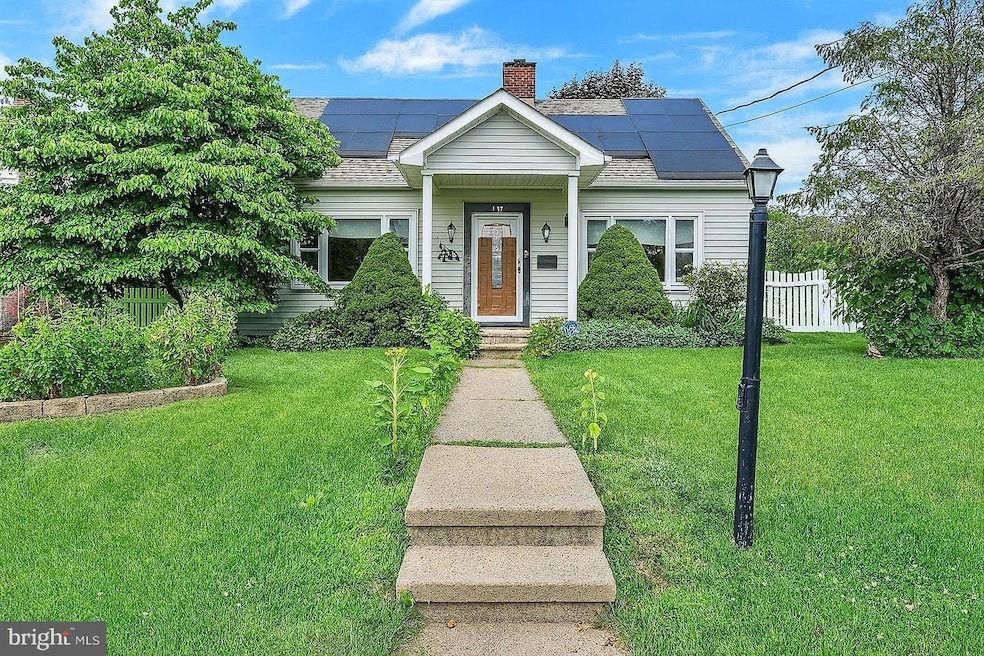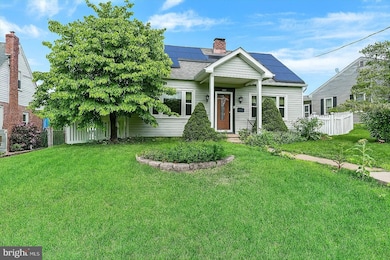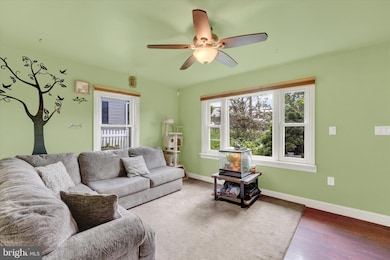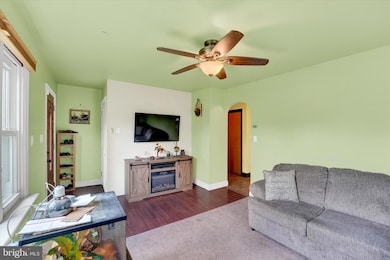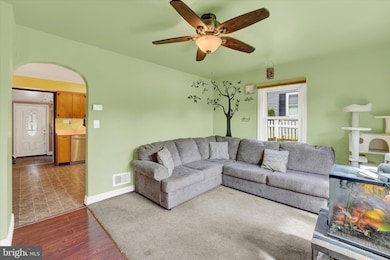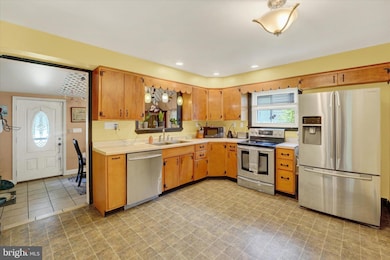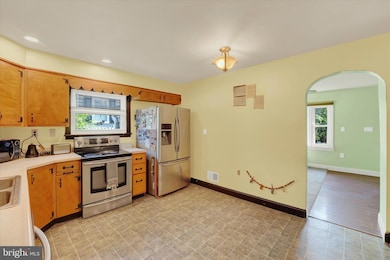
809 Van Reed Rd Reading, PA 19610
Estimated payment $2,107/month
Highlights
- Very Popular Property
- Cape Cod Architecture
- Patio
- Wilson High School Rated A-
- No HOA
- Forced Air Heating and Cooling System
About This Home
Nestled in the welcoming Berkshire Heights neighborhood, this 4-bedroom, 2 full bath Cape Cod exudes warmth, charm, and timeless appeal. Built in 1950, the home offers a thoughtful layout and just the right mix of character and comfort—ready for you to move in and make it your own.
The main level features two bedrooms and a full bath, ideal for guests, a home office, or convenient one-floor living. Upstairs, you’ll find two more generously sized bedrooms and a second full bath, offering privacy and flexibility for the whole household.
The kitchen provides ample storage and prep space, and it opens to a dedicated dining room—perfect for everyday meals or festive gatherings. A partially finished basement with a built-in bar gives you bonus space to unwind, entertain, or get creative.
Outside, enjoy a fully fenced backyard, a cozy patio, and a built-in garden along the side of the home—ready for your herbs, flowers, or veggies. With gas heat, central air, and solar panels, this home is already equipped for year-round efficiency and comfort. The 0.18-acre lot is easy to maintain while still offering space to relax, play, or garden. Off-street parking adds to the everyday ease.
This home is more than a place to live—it’s a space to grow, dream, and create lasting memories. Come explore all it has to offer!
Open House Schedule
-
Saturday, July 19, 202511:00 am to 1:00 pm7/19/2025 11:00:00 AM +00:007/19/2025 1:00:00 PM +00:00Add to Calendar
Home Details
Home Type
- Single Family
Est. Annual Taxes
- $3,683
Year Built
- Built in 1950
Parking
- Off-Street Parking
Home Design
- Cape Cod Architecture
- Shingle Roof
- Vinyl Siding
- Concrete Perimeter Foundation
Interior Spaces
- Property has 1.5 Levels
- Partially Finished Basement
- Laundry in Basement
Bedrooms and Bathrooms
Utilities
- Forced Air Heating and Cooling System
- 200+ Amp Service
- Natural Gas Water Heater
Additional Features
- Patio
- 7,840 Sq Ft Lot
Community Details
- No Home Owners Association
- Berkshire Heights Subdivision
Listing and Financial Details
- Tax Lot 6330
- Assessor Parcel Number 96-4397-20-72-6330
Map
Home Values in the Area
Average Home Value in this Area
Tax History
| Year | Tax Paid | Tax Assessment Tax Assessment Total Assessment is a certain percentage of the fair market value that is determined by local assessors to be the total taxable value of land and additions on the property. | Land | Improvement |
|---|---|---|---|---|
| 2025 | $1,205 | $82,200 | $33,100 | $49,100 |
| 2024 | $3,554 | $82,200 | $33,100 | $49,100 |
| 2023 | $3,728 | $82,200 | $33,100 | $49,100 |
| 2022 | $3,273 | $82,200 | $33,100 | $49,100 |
| 2021 | $3,158 | $82,200 | $33,100 | $49,100 |
| 2020 | $3,137 | $82,200 | $33,100 | $49,100 |
| 2019 | $3,060 | $82,200 | $33,100 | $49,100 |
| 2018 | $3,029 | $82,200 | $33,100 | $49,100 |
| 2017 | $2,977 | $82,200 | $33,100 | $49,100 |
| 2016 | $927 | $82,200 | $33,100 | $49,100 |
| 2015 | $908 | $82,200 | $33,100 | $49,100 |
| 2014 | $908 | $82,200 | $33,100 | $49,100 |
Property History
| Date | Event | Price | Change | Sq Ft Price |
|---|---|---|---|---|
| 07/17/2025 07/17/25 | For Sale | $325,000 | +24.8% | $170 / Sq Ft |
| 07/28/2023 07/28/23 | Sold | $260,500 | +4.2% | $194 / Sq Ft |
| 05/31/2023 05/31/23 | Pending | -- | -- | -- |
| 05/25/2023 05/25/23 | For Sale | $249,900 | -4.1% | $186 / Sq Ft |
| 04/24/2023 04/24/23 | Off Market | $260,500 | -- | -- |
| 06/26/2013 06/26/13 | Sold | $138,000 | -2.8% | $103 / Sq Ft |
| 04/15/2013 04/15/13 | Price Changed | $142,000 | +5.3% | $106 / Sq Ft |
| 02/12/2013 02/12/13 | For Sale | $134,900 | -2.2% | $100 / Sq Ft |
| 02/05/2013 02/05/13 | Off Market | $138,000 | -- | -- |
| 02/04/2013 02/04/13 | Pending | -- | -- | -- |
| 12/10/2012 12/10/12 | Price Changed | $134,900 | -2.2% | $100 / Sq Ft |
| 11/05/2012 11/05/12 | Price Changed | $137,900 | -1.4% | $103 / Sq Ft |
| 11/02/2012 11/02/12 | For Sale | $139,900 | +1.4% | $104 / Sq Ft |
| 10/29/2012 10/29/12 | Off Market | $138,000 | -- | -- |
| 10/04/2012 10/04/12 | Price Changed | $139,900 | -3.5% | $104 / Sq Ft |
| 09/06/2012 09/06/12 | Price Changed | $144,900 | -3.3% | $108 / Sq Ft |
| 08/29/2012 08/29/12 | For Sale | $149,900 | +8.6% | $112 / Sq Ft |
| 08/29/2012 08/29/12 | Off Market | $138,000 | -- | -- |
| 06/22/2012 06/22/12 | Price Changed | $149,900 | -6.3% | $112 / Sq Ft |
| 06/04/2012 06/04/12 | Price Changed | $159,900 | -5.9% | $119 / Sq Ft |
| 04/26/2012 04/26/12 | Price Changed | $169,900 | -5.6% | $126 / Sq Ft |
| 04/02/2012 04/02/12 | Price Changed | $179,900 | -5.3% | $134 / Sq Ft |
| 02/28/2012 02/28/12 | For Sale | $189,900 | -- | $141 / Sq Ft |
Purchase History
| Date | Type | Sale Price | Title Company |
|---|---|---|---|
| Deed | $260,500 | None Listed On Document | |
| Deed | $138,000 | None Available | |
| Deed | $164,900 | None Available |
Mortgage History
| Date | Status | Loan Amount | Loan Type |
|---|---|---|---|
| Open | $213,600 | New Conventional | |
| Closed | $208,400 | New Conventional | |
| Previous Owner | $3,177 | FHA | |
| Previous Owner | $135,500 | FHA | |
| Previous Owner | $35,125 | Unknown | |
| Previous Owner | $16,490 | Future Advance Clause Open End Mortgage | |
| Previous Owner | $131,920 | New Conventional | |
| Previous Owner | $77,700 | No Value Available |
Similar Homes in Reading, PA
Source: Bright MLS
MLS Number: PABK2060164
APN: 96-4397-20-72-6330
- 909 N 9th St
- 8 Cherrywood Rd
- 334 Windsor St
- 1126 Fairview Ave
- 148 Valley Greene Cir
- 23 Trebor Place
- 109 Wyomissing Blvd
- 901 Christopher Dr
- 35 Cedarwood Rd
- 165 Valley Greene Cir Unit G 165
- 801 Christopher Dr
- 643 Penn Ave
- 1315 Dauphin Ave
- 50 Timberline Dr
- 1407 Delaware Ave
- 135 Heather Ln
- 1322 Garfield Ave
- 126 S 6th Ave
- 533A Franklin St
- 531 Franklin St
- 100 N Park Rd
- 575 Spring St
- 855 N Park Rd
- 723 Penn Ave Unit 2ND FLOOR
- 134 Primrose Ln
- 661 Reading Ave
- 158 Heather Ln
- 1541 Montgomery St
- 1417 Wayne St
- 428 Penn Ave Unit 2
- 428 Penn Ave Unit 3rd Floor
- 1702 Penn Ave
- 310 Penn Ave Unit 3RD FLOOR
- 355 Lackawanna St
- 1406 Schuylkill Ave
- 447 Gordon St
- 26 Dorchester Dr
- 252 W Oley St
- 321 Linden Ln
- 201 Sycamore Rd
