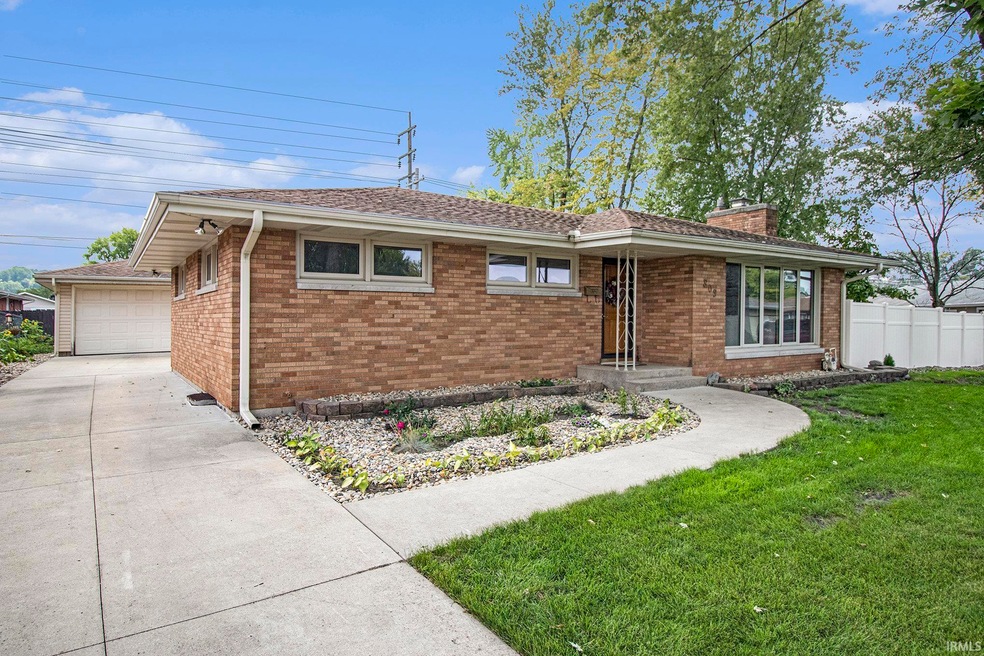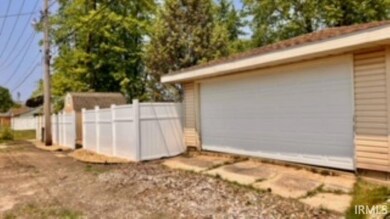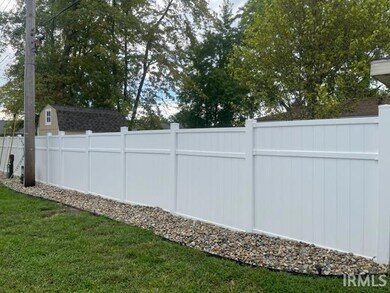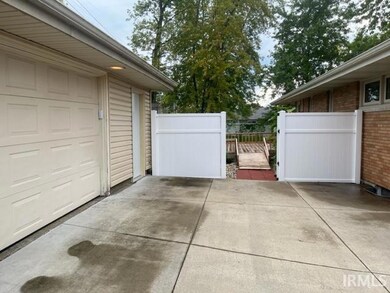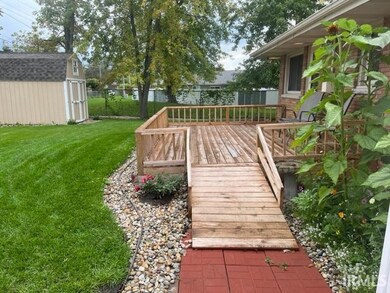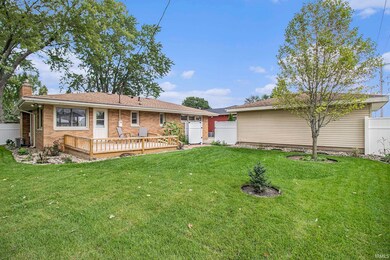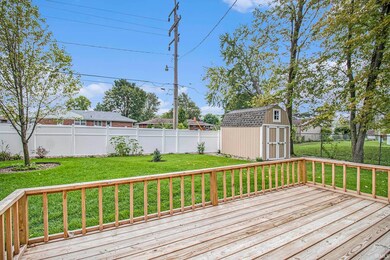
809 W 12th St Mishawaka, IN 46544
Estimated Value: $212,000 - $248,000
Highlights
- Primary Bedroom Suite
- Wood Flooring
- 2 Car Detached Garage
- Ranch Style House
- Covered patio or porch
- Cul-De-Sac
About This Home
As of September 2023OPEN HOUSE--Sun. Aug. 27, 2023 -2-4 pm. A Must See---in the Popular Rose Park neighborhood!!! What a nice updated ALL BRICK home with a two car garage that has a single overhead door by the driveway, and a double overhead door off the alley. The backyard has recently been re-vamped-with new installed vinyl fencing with a partial section of chain link, and to make it even better, a sprinkling system was installed. In the back west corner of the yard is a tall custom built shed. Off the back kitchen door is an entrance to the new custom built wood deck. Around the yard there is a lot of wonderful Perennials with added river rock to enhance the plantings. Upon entering this home you will note the refinished hardwood floors in the great room and down the hall and into the bedrooms. The great room has a fireplace, and is open into the dining area/ and newly remodeled kitchen which has white cabinets and stainless appliances. Down the hall toward the bedrooms is the remodeled bathroom with a walk-in shower stall, new vanity, and a stackable W/D. The lower level is finished with a large family room, two extra rooms each have a closet and a non-egress window, another room that can possibly be used to add another bath, and a work/storage room that also is a 2nd utility room with another washer/dryer installed. This home has a gas hot water furnace/steam boiler unit and central air.
Last Agent to Sell the Property
Berkshire Hathaway HomeServices Northern Indiana Real Estate Brokerage Phone: 574-284-2600 Listed on: 08/11/2023

Home Details
Home Type
- Single Family
Est. Annual Taxes
- $3,120
Year Built
- Built in 1957
Lot Details
- 6,534 Sq Ft Lot
- Lot Dimensions are 61 x 107
- Cul-De-Sac
- Vinyl Fence
- Chain Link Fence
Parking
- 2 Car Detached Garage
- Garage Door Opener
- Driveway
Home Design
- Ranch Style House
- Brick Exterior Construction
- Poured Concrete
- Shingle Roof
Interior Spaces
- Entrance Foyer
- Living Room with Fireplace
- Laundry on main level
Kitchen
- Eat-In Kitchen
- Laminate Countertops
- Utility Sink
- Disposal
Flooring
- Wood
- Carpet
- Laminate
Bedrooms and Bathrooms
- 3 Bedrooms
- Primary Bedroom Suite
- 1 Full Bathroom
- Separate Shower
Finished Basement
- Basement Fills Entire Space Under The House
- Fireplace in Basement
Schools
- Emmons Elementary School
- John Young Middle School
- Mishawaka High School
Utilities
- Central Air
- Hot Water Heating System
Additional Features
- Covered patio or porch
- Suburban Location
Community Details
- Kamm Subdivision
Listing and Financial Details
- Assessor Parcel Number 71-09-16-388-001.000-023
Ownership History
Purchase Details
Purchase Details
Home Financials for this Owner
Home Financials are based on the most recent Mortgage that was taken out on this home.Purchase Details
Purchase Details
Purchase Details
Similar Homes in Mishawaka, IN
Home Values in the Area
Average Home Value in this Area
Purchase History
| Date | Buyer | Sale Price | Title Company |
|---|---|---|---|
| James M Hyepock And Donna J Hyepock Revocable | -- | None Listed On Document | |
| Hyepock James Monroe | $252,000 | Metropolitan Title | |
| Langdon Renee E | $260,000 | None Available | |
| Wishes Trust | -- | None Available | |
| Delee Sandra S | -- | None Available |
Mortgage History
| Date | Status | Borrower | Loan Amount |
|---|---|---|---|
| Previous Owner | Delee Sandra S | $19,000 | |
| Previous Owner | Delee Sandra S | $20,000 |
Property History
| Date | Event | Price | Change | Sq Ft Price |
|---|---|---|---|---|
| 09/12/2023 09/12/23 | Sold | $252,000 | +0.8% | $115 / Sq Ft |
| 08/27/2023 08/27/23 | Pending | -- | -- | -- |
| 08/17/2023 08/17/23 | Price Changed | $249,900 | -2.0% | $114 / Sq Ft |
| 08/11/2023 08/11/23 | For Sale | $254,900 | -- | $116 / Sq Ft |
Tax History Compared to Growth
Tax History
| Year | Tax Paid | Tax Assessment Tax Assessment Total Assessment is a certain percentage of the fair market value that is determined by local assessors to be the total taxable value of land and additions on the property. | Land | Improvement |
|---|---|---|---|---|
| 2024 | $1,507 | $175,100 | $22,100 | $153,000 |
| 2023 | $3,120 | $133,000 | $22,100 | $110,900 |
| 2022 | $3,120 | $133,000 | $22,100 | $110,900 |
| 2021 | $728 | $115,100 | $13,300 | $101,800 |
| 2020 | $714 | $102,900 | $11,900 | $91,000 |
| 2019 | $700 | $96,300 | $11,400 | $84,900 |
| 2018 | $686 | $91,700 | $10,700 | $81,000 |
| 2017 | $673 | $92,200 | $10,700 | $81,500 |
| 2016 | $659 | $92,200 | $10,700 | $81,500 |
| 2014 | $780 | $97,300 | $10,700 | $86,600 |
Agents Affiliated with this Home
-
Phyllis DeVorkin

Seller's Agent in 2023
Phyllis DeVorkin
Berkshire Hathaway HomeServices Northern Indiana Real Estate
(574) 274-5155
78 Total Sales
-
Debbie Foster

Buyer's Agent in 2023
Debbie Foster
Cressy & Everett - South Bend
(574) 233-6141
155 Total Sales
Map
Source: Indiana Regional MLS
MLS Number: 202328714
APN: 71-09-16-388-001.000-023
