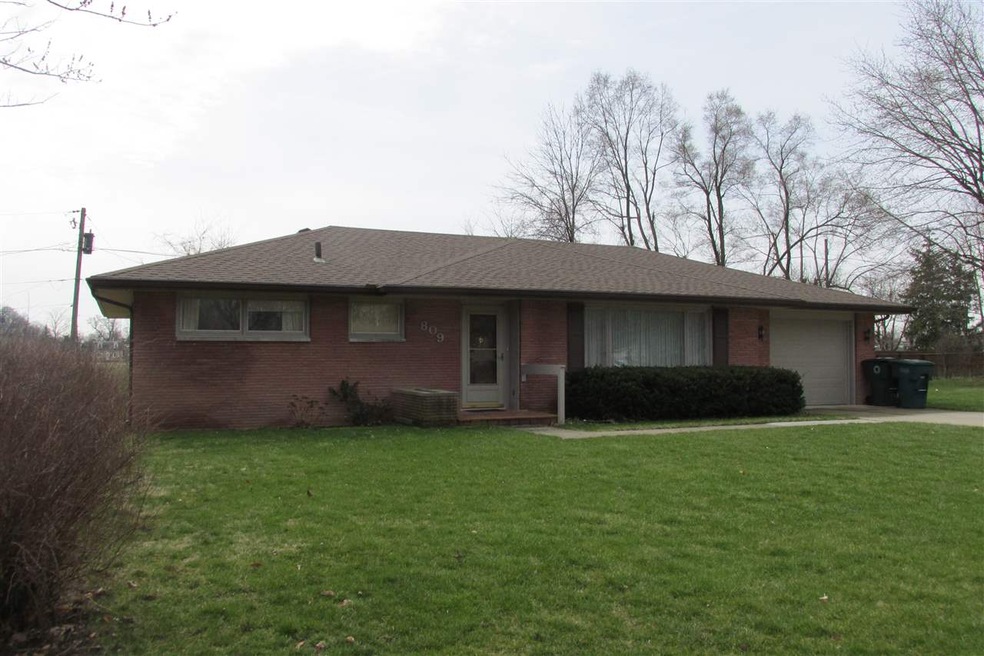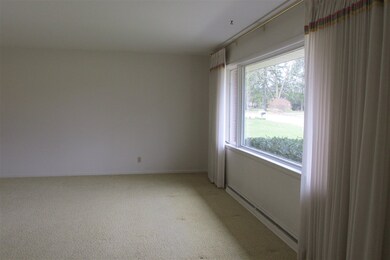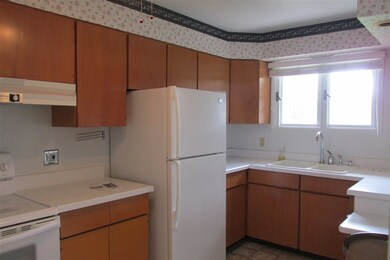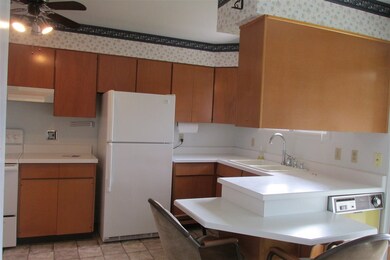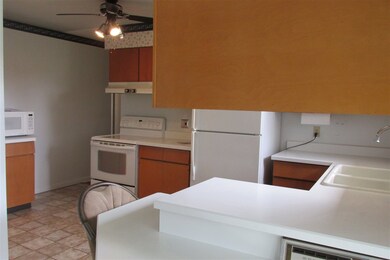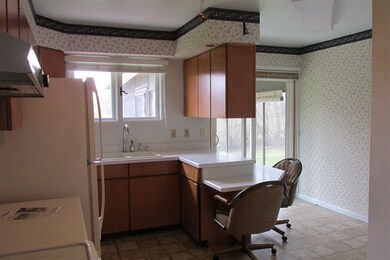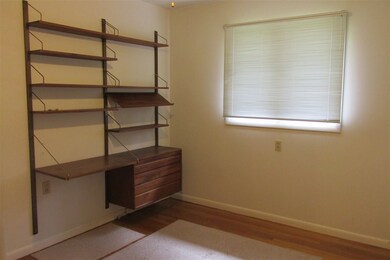
809 W Cromer Ave Muncie, IN 47303
Minnetrista NeighborhoodEstimated Value: $154,000 - $180,000
Highlights
- 0.37 Acre Lot
- Porch
- Built-in Bookshelves
- Ranch Style House
- 1 Car Attached Garage
- Bathtub with Shower
About This Home
As of May 2017Don't miss out on this one owner brick ranch on a double lot. Being near Ball State University and IU Health, the sellers have enjoyed the convenience of the location. There is a spacious living and dining area just off the foyer with a large picture window allowing lots of natural light to flow in. There is also an informal eating area in the kitchen at the breakfast bar. Just off the kitchen is a 3 season room overlooking the back yard and the vacant field beyond. There are 3 bedrooms, 2 well-sized, and a 3rd with shelves making it a perfect office. The Sellers report there are hardwood floors under the carpet. The kitchen and baths have updated vinyl flooring. The appliances to remain include: dishwasher, microwave, range, refrigerator, washer and dryer (not warranted). The A/C unit is newer, as well as the GFA furnace, which has an electric air cleaner. The one car attached garage has storage and the washer, dryer, furnace and water heater are in the back section. The seller reports the roof is approximately 3-4 years old and the gutters, with leaf guards, were replaced at that time. 12 month utility averages, based on 2 person occupancy, are as follows: Electric $72; Gas $80; Water $43; Sewage $42. PLEASE NOTE: the water softener is defective and will not be replaced. Possession is upon closing.
Last Agent to Sell the Property
Susan Miller
Coldwell Banker Real Estate Group Listed on: 03/23/2017
Home Details
Home Type
- Single Family
Est. Annual Taxes
- $976
Year Built
- Built in 1956
Lot Details
- 0.37 Acre Lot
- Lot Dimensions are 141x116
- Level Lot
Parking
- 1 Car Attached Garage
Home Design
- Ranch Style House
- Brick Exterior Construction
- Asphalt Roof
Interior Spaces
- 1,244 Sq Ft Home
- Built-in Bookshelves
- Crawl Space
- Storm Doors
Kitchen
- Electric Oven or Range
- Laminate Countertops
Flooring
- Carpet
- Vinyl
Bedrooms and Bathrooms
- 3 Bedrooms
- Bathtub with Shower
Utilities
- Forced Air Heating and Cooling System
- Heating System Uses Gas
Additional Features
- Porch
- Suburban Location
Community Details
- $7 Other Monthly Fees
Listing and Financial Details
- Assessor Parcel Number 18-11-04-451-001.000-003
Ownership History
Purchase Details
Home Financials for this Owner
Home Financials are based on the most recent Mortgage that was taken out on this home.Similar Homes in Muncie, IN
Home Values in the Area
Average Home Value in this Area
Purchase History
| Date | Buyer | Sale Price | Title Company |
|---|---|---|---|
| Talbott Robert W | -- | -- |
Mortgage History
| Date | Status | Borrower | Loan Amount |
|---|---|---|---|
| Open | Talbott Robert W | $29,000 | |
| Closed | Talbott Robert W | $7,796 | |
| Open | Talbott Robert W | $68,000 |
Property History
| Date | Event | Price | Change | Sq Ft Price |
|---|---|---|---|---|
| 05/16/2017 05/16/17 | Sold | $85,000 | -6.6% | $68 / Sq Ft |
| 04/18/2017 04/18/17 | Pending | -- | -- | -- |
| 03/23/2017 03/23/17 | For Sale | $91,000 | -- | $73 / Sq Ft |
Tax History Compared to Growth
Tax History
| Year | Tax Paid | Tax Assessment Tax Assessment Total Assessment is a certain percentage of the fair market value that is determined by local assessors to be the total taxable value of land and additions on the property. | Land | Improvement |
|---|---|---|---|---|
| 2024 | $857 | $119,800 | $16,600 | $103,200 |
| 2023 | $873 | $119,800 | $16,600 | $103,200 |
| 2022 | $859 | $121,000 | $16,600 | $104,400 |
| 2021 | $845 | $113,000 | $16,800 | $96,200 |
| 2020 | $831 | $98,500 | $16,800 | $81,700 |
| 2019 | $818 | $98,500 | $16,800 | $81,700 |
| 2018 | $774 | $91,300 | $16,800 | $74,500 |
| 2017 | $1,126 | $103,800 | $15,400 | $88,400 |
| 2016 | $1,106 | $98,800 | $14,700 | $84,100 |
| 2014 | $955 | $90,200 | $14,300 | $75,900 |
| 2013 | -- | $95,200 | $14,300 | $80,900 |
Agents Affiliated with this Home
-

Seller's Agent in 2017
Susan Miller
Coldwell Banker Real Estate Group
-
Kathy J Smith

Buyer's Agent in 2017
Kathy J Smith
NextHome Elite Real Estate
(765) 717-9910
2 in this area
229 Total Sales
Map
Source: Indiana Regional MLS
MLS Number: 201711706
APN: 18-11-04-451-001.000-003
- 711 W Centennial Ave
- 822 W Bethel Ave
- 1105 W Tilmor Dr
- 800 W Lindweth Place
- 1406 N Linden St
- 3900 W Cowing Dr
- 2109 N Janney Ave
- 2104 N Ball Ave
- 900 W Elsie Ave
- 1400 W Cowing Dr
- 2300 N Ball Ave
- 2101 N Ball Ave
- 201 W Waid Ave
- 2817 N Milton St
- 2016 N Glenwood Ave
- 1509 W Glenn Ellyn Dr Unit 9 SFAM Homes Total
- 921 W Carson St
- 3400 N Cowing Park Ln
- 712 W Queen St
- 1630 N Granville Ave
- 809 W Cromer Ave
- 901 W Cromer Ave
- 805 W Cromer Ave
- 812 W Cromer Ave
- 905 W Cromer Ave
- 808 W Cromer Ave
- 801 W Cromer Ave
- 900 W Cromer Ave
- 720 W Centennial Ave
- 804 W Cromer Ave
- 904 W Cromer Ave
- 800 W Cromer Ave
- 717 W Cromer Ave
- 1808 N Wheeling Ave
- 908 W Cromer Ave
- 1904 N Wheeling Ave
- 716 W Cromer Ave
- 713 W Cromer Ave
- 813 W Waid Ave
- 712 W Cromer Ave
