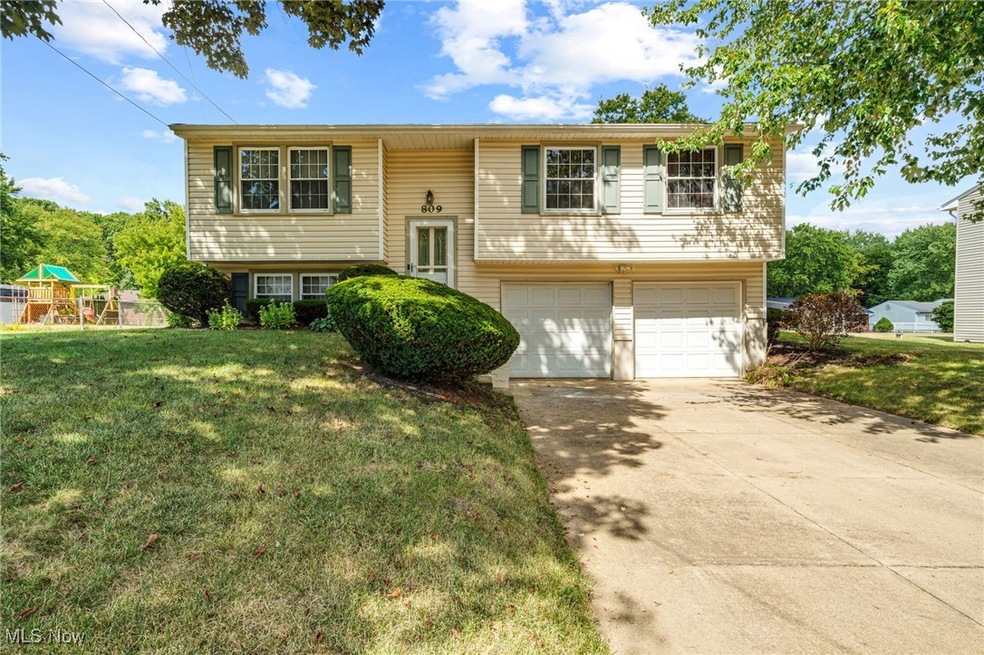
Estimated payment $1,428/month
Highlights
- Deck
- No HOA
- Laundry Room
- Nolley Elementary School Rated A-
- Patio
- Forced Air Heating and Cooling System
About This Home
Welcome home to this wonderful property ready for a new owner. As you walk in the front door you will go upstairs to the main living area where you will find to the left a comfortable living room with carpeted floors, ceiling fan and a large window to allow plenty of natural light to come in. The dining area has ceramic floors, a sliding door to the deck overlooking the backyard. In the galley style kitchen, you will find plenty of cupboard and counter space. A full bath has been updated with a new vanity, commode and tub surround. Three bedrooms with carpeted floors and ceiling fans complete the first floor. In the lower level you can find a spacious family room with new vinyl floors, a half bath (new commode), and a utility/laundry room. The 2-car garage offers plenty of room for tools and storage. Family and friends will enjoy spending time in the fenced in back yard. There is also a shed for storage of any lawn equipment. Call today to schedule your private showing!
Listing Agent
Keller Williams Legacy Group Realty Brokerage Email: dporterfield@kw.com, 330-268-2542 License #2003018138 Listed on: 09/03/2025

Home Details
Home Type
- Single Family
Est. Annual Taxes
- $2,531
Year Built
- Built in 1970
Lot Details
- 0.28 Acre Lot
- Lot Dimensions are 88x137
- Chain Link Fence
Parking
- 2 Car Garage
- Driveway
Home Design
- Split Level Home
- Fiberglass Roof
- Asphalt Roof
- Vinyl Siding
Interior Spaces
- 1,514 Sq Ft Home
- 1-Story Property
- Laundry Room
- Finished Basement
Kitchen
- Range
- Microwave
- Dishwasher
- Disposal
Bedrooms and Bathrooms
- 3 Main Level Bedrooms
- 1.5 Bathrooms
Outdoor Features
- Deck
- Patio
Utilities
- Forced Air Heating and Cooling System
- Heating System Uses Gas
- Water Softener
Community Details
- No Home Owners Association
- Turkeyfoot Park Estates Subdivision
Listing and Financial Details
- Home warranty included in the sale of the property
- Assessor Parcel Number 2302340
Map
Home Values in the Area
Average Home Value in this Area
Tax History
| Year | Tax Paid | Tax Assessment Tax Assessment Total Assessment is a certain percentage of the fair market value that is determined by local assessors to be the total taxable value of land and additions on the property. | Land | Improvement |
|---|---|---|---|---|
| 2025 | $2,545 | $58,923 | $10,577 | $48,346 |
| 2024 | $2,545 | $58,923 | $10,577 | $48,346 |
| 2023 | $2,545 | $58,923 | $10,577 | $48,346 |
| 2022 | $2,411 | $45,399 | $8,138 | $37,261 |
| 2021 | $2,419 | $45,399 | $8,138 | $37,261 |
| 2020 | $2,379 | $45,400 | $8,140 | $37,260 |
| 2019 | $2,387 | $41,710 | $8,590 | $33,120 |
| 2018 | $2,068 | $41,710 | $8,590 | $33,120 |
| 2017 | $2,035 | $41,710 | $8,590 | $33,120 |
| 2016 | $2,012 | $38,130 | $8,590 | $29,540 |
| 2015 | $2,035 | $38,130 | $8,590 | $29,540 |
| 2014 | $2,020 | $38,130 | $8,590 | $29,540 |
| 2013 | $2,023 | $38,320 | $8,590 | $29,730 |
Property History
| Date | Event | Price | Change | Sq Ft Price |
|---|---|---|---|---|
| 09/03/2025 09/03/25 | For Sale | $225,000 | -- | $149 / Sq Ft |
Similar Homes in Akron, OH
Source: MLS Now
MLS Number: 5153386
APN: 23-02340
- 653 Valley Crest Dr
- 4973 Patricia Dr
- 533 Sturgeon Dr
- 5920 Renninger Rd
- 824 Center Rd
- 4780 Edna Dr
- 955 Center Rd
- 4944 Coleman Dr
- 4927 Coleman Dr
- 4869 Coleman Dr
- 715 Highland Park Dr
- 4618 Rex Lake Dr
- 4577 Rex Lake Dr
- 1298 Swigart Rd
- 166 Shrakes Hotel Dr
- S/L 14,15 Shakes Hotel Dr
- 4751 Bickford Ave
- 4385 Rex Lake Dr
- 4628 Whyem Dr
- lot 8 Whyem Dr
- 4335 Ormond Dr Unit 1
- 3836 Edgepark Dr
- 3585 Mong Ave Unit ID1061053P
- 283 Canova Dr
- 829 Portage Lakes Dr Unit ID1061191P
- 549 5th St SE
- 721-725 Moore Rd
- 234 Mallard Point Dr
- 3325 Fortuna Dr
- 3049 Chenoweth Rd
- 2979 Chenoweth Rd
- 3472 Bushwillow Dr
- 3470 Magnolia Ln
- 669 Carnegie Ave
- 906 Skyside Dr
- 404 Wooster Rd N
- 404 Wooster Rd N
- 2561 Edwin Ave
- 1541 E Turkeyfoot Lake Rd
- 649 W Hopocan Ave Unit 1/2






