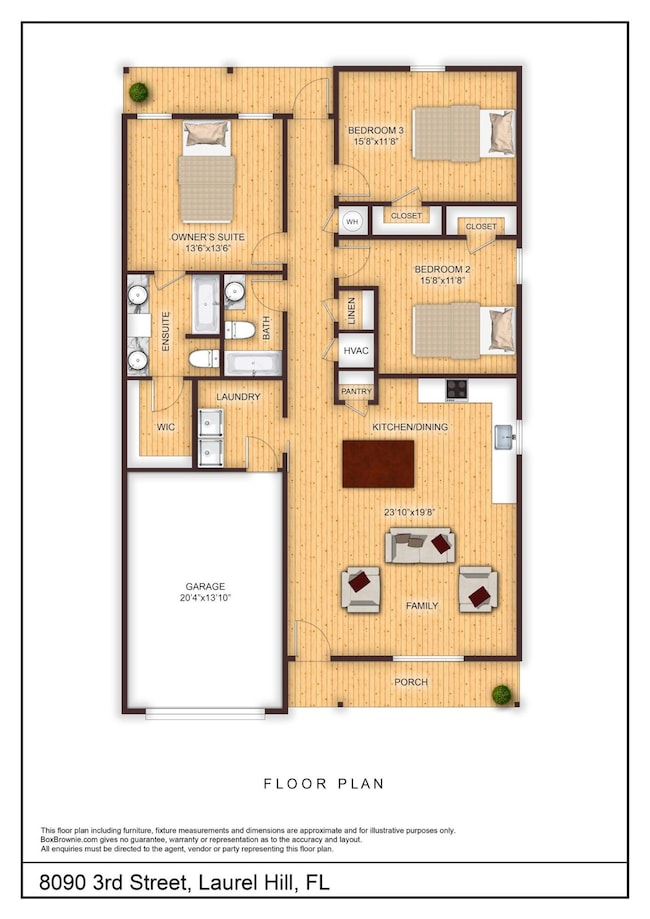8090 3rd St Laurel Hill, FL 32567
Estimated payment $1,513/month
Highlights
- Primary Bedroom Suite
- Vaulted Ceiling
- 1 Car Attached Garage
- Craftsman Architecture
- Porch
- Interior Lot
About This Home
This home is STUNNING, serving looks before you even walk in. The builder planned every detail out on this one. Black soffits & Trim really make it stand out on the street. The home is equipped with keyless entry and a ring doorbell. The kitchen is giving Pinterest board come to life. White cabinets, Quartz countertops, Pull down black faucet. No Carpet- say less!!! The flooring in this home is main character energy. Straight up stunning- no filter needed.No wire shelving in this one, the closets have wooden shelving systems and the laundry room has built in cabinetry and shiplap accents. The large laundry room is just off the kitchen but can easily be hidden out of sight with the whitewashed barn door. Upgraded black hardware package throughout the home. This house just hits different. The seller is willing to pay towards buyers closing costs. 65,000 reasons this house is the one. For some buyers they can utilize a $65,000 Okaloosa County grant to pay towards closing costs, rate buy down or buying down the price of the home. For a fully qualified grant recipient you could own this home for no money out of pocket at closing, and a first mortgage amount under $190,000
Home Details
Home Type
- Single Family
Year Built
- Built in 2025
Lot Details
- 9,583 Sq Ft Lot
- Lot Dimensions are 50x190
- Interior Lot
- Level Lot
- Property is zoned City, Resid Single Family
Parking
- 1 Car Attached Garage
- Automatic Garage Door Opener
Home Design
- Craftsman Architecture
- Slab Foundation
- Dimensional Roof
Interior Spaces
- 1,422 Sq Ft Home
- 1-Story Property
- Vaulted Ceiling
- Living Room
- Vinyl Flooring
Kitchen
- Cooktop
- Microwave
- Dishwasher
Bedrooms and Bathrooms
- 3 Bedrooms
- Primary Bedroom Suite
- 2 Full Bathrooms
- Dual Vanity Sinks in Primary Bathroom
Laundry
- Laundry Room
- Exterior Washer Dryer Hookup
Outdoor Features
- Porch
Schools
- Laurel Hill Elementary And Middle School
- Laurel Hill High School
Utilities
- Central Heating and Cooling System
- Electric Water Heater
- Septic Tank
- Cable TV Available
Listing and Financial Details
- Assessor Parcel Number 05-5N-22-0850-0041-005A
Map
Home Values in the Area
Average Home Value in this Area
Property History
| Date | Event | Price | List to Sale | Price per Sq Ft |
|---|---|---|---|---|
| 12/18/2025 12/18/25 | Price Changed | $239,900 | -2.0% | $169 / Sq Ft |
| 11/13/2025 11/13/25 | For Sale | $244,900 | -- | $172 / Sq Ft |
Source: Emerald Coast Association of REALTORS®
MLS Number: 989544
- 8086 3rd St
- 8084 3rd St
- 8168 Florida 85
- 8102 5th St
- 363 Acres Florida 85
- 00 Florida 85
- XX Florida 85
- 12 Acres Florida 85 Unit Lot 1
- 8185 4th St
- 70 8th St
- 3915 3rd Ave
- 3871 2nd Ave
- Parcel K&L Buck Tyner Rd
- Parcel L Buck Tyner Rd
- 7934 Steel Mill Creek Rd
- Parcel D&E New Ebenezer Rd
- A-E New Ebenezer Rd
- 3806 New Ebenezer Rd
- Parcel A New Ebenezer Rd
- B & C New Ebenezer Rd
- 8101 4th St
- 6705 Sarah Ann Way
- 3582 Sugar Maple Ln
- 3161 Haskell Langley Rd
- 3589 Autumn Woods Dr
- 6226 Travelers Rest Ct
- 102 Windsor Dr
- 3268 Chapelwood Dr
- 6089 Dogwood Dr W
- 5747 Marigold Loop
- 3171 Airport Rd
- 6100 Saddle Horse Ln
- 6381 Havenmist Ln
- 2703 Louis Cir
- 3021 Jane Ln
- 6260 Old Bethel Rd
- 122 Hillwood Dr
- 113 Ridgeway Cir
- 228 Baycliff Dr
- 5374 Highview Dr
Ask me questions while you tour the home.







