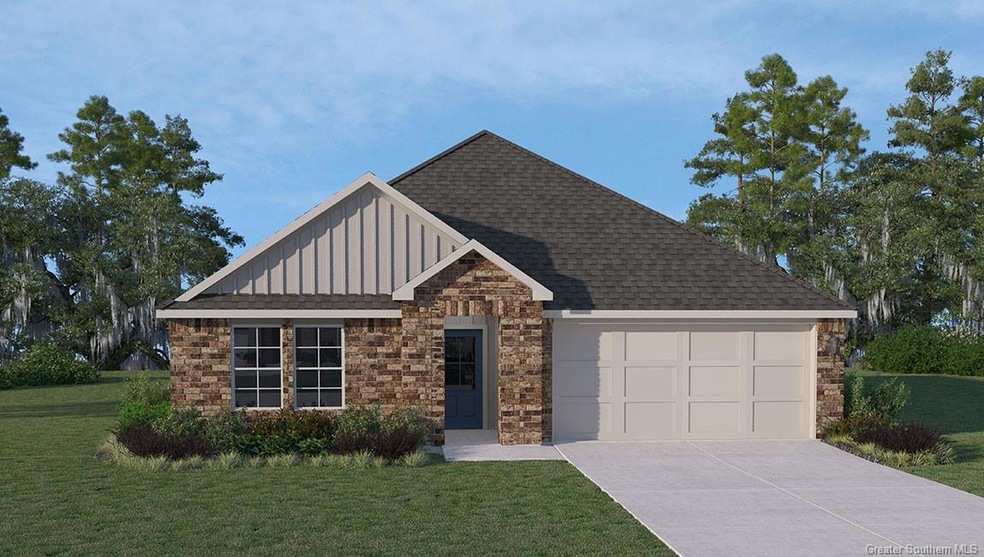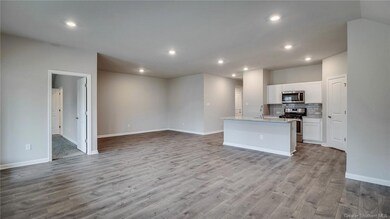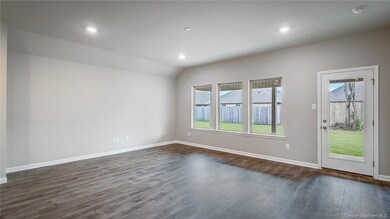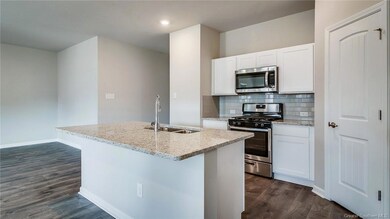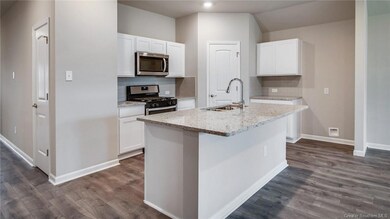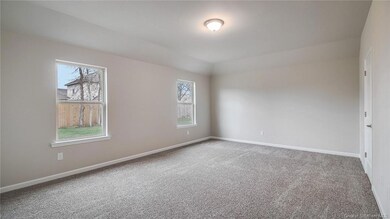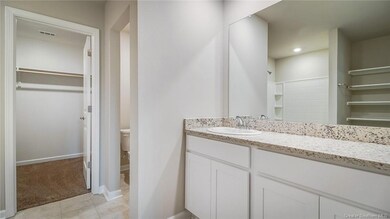
Highlights
- Under Construction
- Covered patio or porch
- Home Security System
- Traditional Architecture
- 2 Car Attached Garage
- Central Heating and Cooling System
About This Home
As of July 2024Move-In Ready! Earn up to $10,000 in closing costs & Special Interest Rate on qualifying homes for qualified buyers when using seller’s preferred lender and title companies. Contract must be written between 6/10/24-6/30/24 and close by 7/31/24.The Justin floorplan is a cozy open-concept plan with an amazing flow. This plan offers garage entry through the laundry that could serve to maintain cleanliness throughout the home. The kitchen is designed with sleek cabinets, granite countertops and a subway tile backsplash and is equipped with stainless steel appliances that include a gas stove, dishwasher, and micro hood. This home is settled in Settler’s Trace, a new construction community with a Homeowners Association. This home comes with a 10-year warranty. All homes offer smart home automation, wood laminate flooring, partially sodded yards, and electric garages with garage door openers.
Last Agent to Sell the Property
Keller Williams Realty Lake Ch License #995690656 Listed on: 02/28/2024

Home Details
Home Type
- Single Family
Est. Annual Taxes
- $305
Year Built
- Built in 2024 | Under Construction
Lot Details
- 0.27 Acre Lot
- Lot Dimensions are 75x160
- Back Yard
HOA Fees
- $17 Monthly HOA Fees
Parking
- 2 Car Attached Garage
- Parking Available
Home Design
- Traditional Architecture
- Brick Exterior Construction
- Slab Foundation
- Shingle Roof
- Vinyl Siding
Interior Spaces
- 1,874 Sq Ft Home
- 1-Story Property
- Home Security System
- Dishwasher
- Washer Hookup
Bedrooms and Bathrooms
- 4 Bedrooms
- 2 Full Bathrooms
Outdoor Features
- Covered patio or porch
Schools
- Lacassine Elementary And Middle School
- Lacassine High School
Utilities
- Central Heating and Cooling System
- Mechanical Septic System
- Phone Available
- Cable TV Available
Listing and Financial Details
- Tax Lot 170
- Assessor Parcel Number 800550823
Community Details
Overview
- Built by DR Horton
- Settler's Trace Subdivision
Amenities
- Laundry Facilities
Ownership History
Purchase Details
Home Financials for this Owner
Home Financials are based on the most recent Mortgage that was taken out on this home.Purchase Details
Home Financials for this Owner
Home Financials are based on the most recent Mortgage that was taken out on this home.Purchase Details
Home Financials for this Owner
Home Financials are based on the most recent Mortgage that was taken out on this home.Purchase Details
Home Financials for this Owner
Home Financials are based on the most recent Mortgage that was taken out on this home.Purchase Details
Home Financials for this Owner
Home Financials are based on the most recent Mortgage that was taken out on this home.Purchase Details
Home Financials for this Owner
Home Financials are based on the most recent Mortgage that was taken out on this home.Purchase Details
Home Financials for this Owner
Home Financials are based on the most recent Mortgage that was taken out on this home.Purchase Details
Home Financials for this Owner
Home Financials are based on the most recent Mortgage that was taken out on this home.Purchase Details
Home Financials for this Owner
Home Financials are based on the most recent Mortgage that was taken out on this home.Similar Homes in Iowa, LA
Home Values in the Area
Average Home Value in this Area
Purchase History
| Date | Type | Sale Price | Title Company |
|---|---|---|---|
| Deed | $220,000 | Dhi Title Of Louisiana Inc | |
| Deed | $232,000 | Dhi Title Of Louisiana Inc | |
| Deed | $235,000 | Dhi Title Of Louisiana Inc | |
| Deed | $270,000 | None Listed On Document | |
| Deed | $249,000 | -- | |
| Deed | $241,000 | -- | |
| Deed | $293,000 | -- | |
| Deed | $272,000 | None Listed On Document | |
| Deed | $306,000 | None Listed On Document | |
| Deed | -- | None Listed On Document |
Mortgage History
| Date | Status | Loan Amount | Loan Type |
|---|---|---|---|
| Open | $213,675 | FHA | |
| Closed | $213,675 | FHA | |
| Closed | $227,797 | FHA | |
| Previous Owner | $211,500 | New Conventional | |
| Previous Owner | $216,015 | FHA | |
| Previous Owner | $265,109 | FHA | |
| Previous Owner | $236,550 | New Conventional | |
| Previous Owner | $236,634 | FHA | |
| Previous Owner | $287,693 | FHA | |
| Previous Owner | $306,000 | VA | |
| Previous Owner | $267,073 | FHA | |
| Previous Owner | $166,361 | FHA |
Property History
| Date | Event | Price | Change | Sq Ft Price |
|---|---|---|---|---|
| 07/29/2024 07/29/24 | Sold | -- | -- | -- |
| 06/30/2024 06/30/24 | Pending | -- | -- | -- |
| 06/25/2024 06/25/24 | Price Changed | $235,000 | +2.2% | $125 / Sq Ft |
| 06/18/2024 06/18/24 | Price Changed | $230,000 | -6.1% | $123 / Sq Ft |
| 05/20/2024 05/20/24 | Price Changed | $245,000 | -3.9% | $131 / Sq Ft |
| 02/28/2024 02/28/24 | For Sale | $255,000 | +466.7% | $136 / Sq Ft |
| 04/20/2022 04/20/22 | Sold | -- | -- | -- |
| 04/07/2021 04/07/21 | Pending | -- | -- | -- |
| 10/08/2019 10/08/19 | For Sale | $45,000 | -- | $3 / Sq Ft |
Tax History Compared to Growth
Tax History
| Year | Tax Paid | Tax Assessment Tax Assessment Total Assessment is a certain percentage of the fair market value that is determined by local assessors to be the total taxable value of land and additions on the property. | Land | Improvement |
|---|---|---|---|---|
| 2024 | $305 | $3,000 | $3,000 | $0 |
| 2023 | $312 | $3,000 | $3,000 | $0 |
| 2022 | $2,493 | $24,000 | $24,000 | $0 |
| 2021 | $8,146 | $78,000 | $78,000 | $0 |
Agents Affiliated with this Home
-
Wallace Myers

Seller's Agent in 2024
Wallace Myers
Keller Williams Realty Lake Ch
(337) 368-7553
1,064 Total Sales
-
HALEY BONIN

Buyer's Agent in 2024
HALEY BONIN
Keller Williams Realty Lake Ch
(337) 570-2203
106 Total Sales
-
Jimmy Cormier

Seller's Agent in 2022
Jimmy Cormier
Epique Inc
(337) 275-1147
114 Total Sales
-
N
Buyer's Agent in 2022
NON MEMBER
NON MEMBER
Map
Source: Greater Southern MLS
MLS Number: SWL24001226
APN: 800550823
