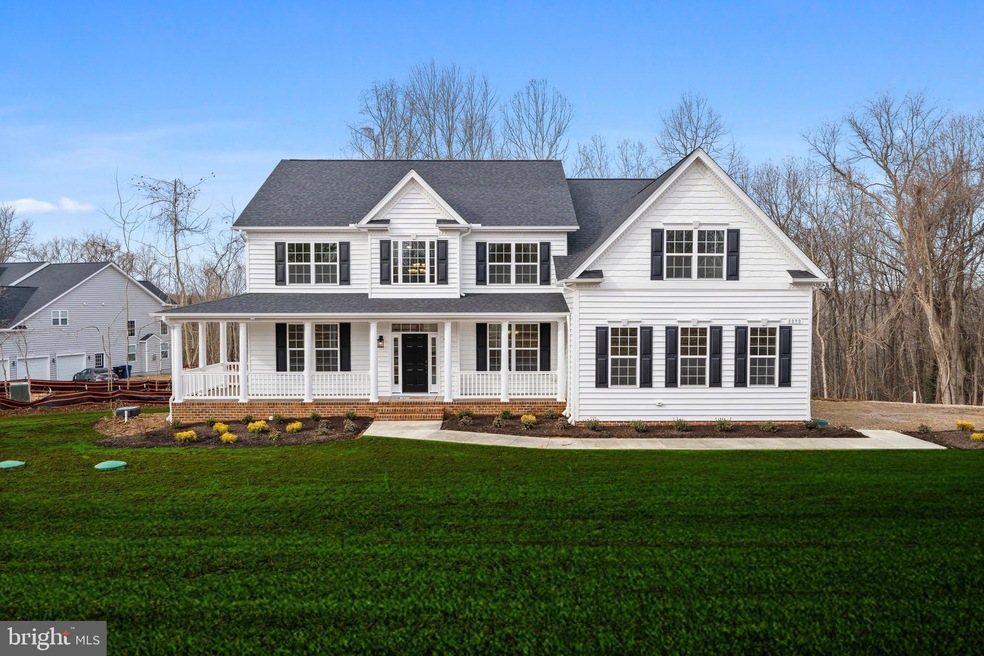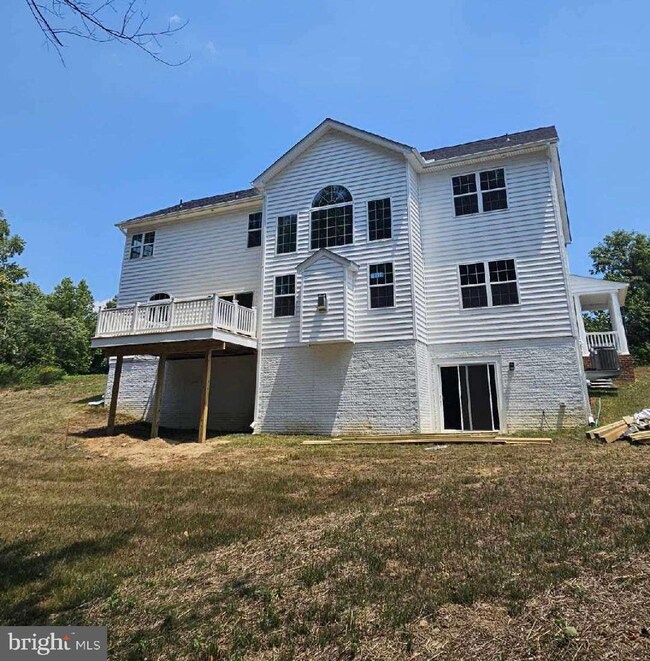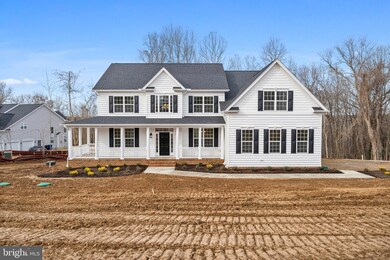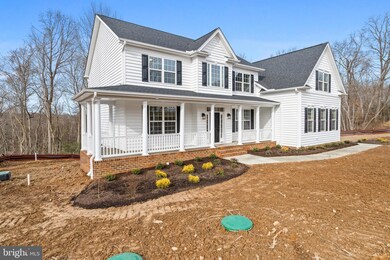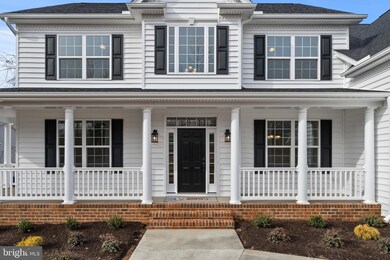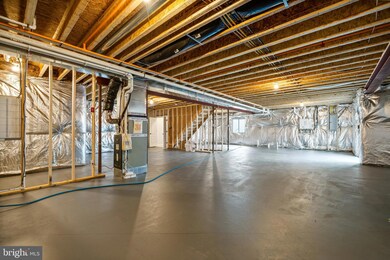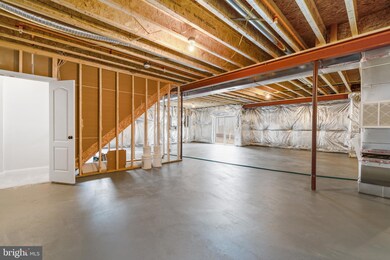
8090 Welcome Orchard Place Welcome, MD 20693
Highlights
- Hot Property
- 4.12 Acre Lot
- Mud Room
- New Construction
- Colonial Architecture
- No HOA
About This Home
As of August 2024Back on the Market, buyer fell through! $15,000 Seller paid Closing help with preferred title company and lender OR the Seller will pay for a 2-1 buy down, so your rate is 2 percentage points lower for your first year of payments, 1 percentage points lowers your second year of mortgage payments, and then matures to your interest rate, which allows for plenty of time to refinance . Also with preferred title and lender. Buyers contingent home fell through, this home is 100% move in ready!
This popular QBHI floorplan, the Hampton has so much to offer. Features include a 2' side extension making it possible to have a full bath on the main level, right beside the study, so this room has so many possible uses now. Separate dining and living room, large 2 story family room with a gas fireplace, beautiful, upgraded kitchen with large Island, recessed and pendant lighting, stainless steal appliances, double wall oven, gas cooktop, arch window over the sink and hardwood floors. Upstairs has a beautiful owners suite with tray ceiling, large walk in closet and full bath with QBHI's signature Deluxe shower! Separate vanities and soak in tub. 3 additional bedrooms and hall bathroom had double vanities. Laundry room is located upstairs as well. The basement has a walk out slider, rough in bathroom and plenty of space for future plans. Plus a 2.5 sideload garage with a mudroom. This home sits on over 4 beautiful acres Call to see this home today.
Home Details
Home Type
- Single Family
Est. Annual Taxes
- $1,282
Year Built
- Built in 2024 | New Construction
Lot Details
- 4.12 Acre Lot
- Property is in excellent condition
- Property is zoned AC
Parking
- 3 Car Attached Garage
- Side Facing Garage
- Driveway
Home Design
- Colonial Architecture
- Poured Concrete
- Vinyl Siding
- Passive Radon Mitigation
Interior Spaces
- Property has 3 Levels
- Mud Room
- Family Room on Second Floor
- Living Room
- Dining Room
- Den
Kitchen
- Built-In Double Oven
- Cooktop
- Built-In Microwave
- ENERGY STAR Qualified Refrigerator
- Ice Maker
- Dishwasher
Bedrooms and Bathrooms
- 4 Bedrooms
Laundry
- Laundry Room
- Washer and Dryer Hookup
Basement
- Interior and Exterior Basement Entry
- Rough-In Basement Bathroom
Eco-Friendly Details
- ENERGY STAR Qualified Equipment for Heating
Utilities
- Heating System Powered By Leased Propane
- Vented Exhaust Fan
- Propane
- Well
- Tankless Water Heater
- Perc Approved Septic
Community Details
- No Home Owners Association
- Built by Quality Built Homes, Inc
- A1 Hampton
Listing and Financial Details
- Tax Lot 4
- Assessor Parcel Number 0902357907
Ownership History
Purchase Details
Home Financials for this Owner
Home Financials are based on the most recent Mortgage that was taken out on this home.Purchase Details
Purchase Details
Home Financials for this Owner
Home Financials are based on the most recent Mortgage that was taken out on this home.Similar Homes in the area
Home Values in the Area
Average Home Value in this Area
Purchase History
| Date | Type | Sale Price | Title Company |
|---|---|---|---|
| Deed | $723,754 | Dulaney Title | |
| Deed | $120,000 | Blue Crab Title | |
| Deed | $260,000 | None Available |
Mortgage History
| Date | Status | Loan Amount | Loan Type |
|---|---|---|---|
| Open | $687,565 | New Conventional | |
| Previous Owner | $208,000 | Purchase Money Mortgage |
Property History
| Date | Event | Price | Change | Sq Ft Price |
|---|---|---|---|---|
| 07/14/2025 07/14/25 | For Rent | $6,350 | 0.0% | -- |
| 06/30/2025 06/30/25 | For Sale | $779,900 | +7.8% | $224 / Sq Ft |
| 08/28/2024 08/28/24 | Sold | $723,754 | -1.0% | -- |
| 08/02/2024 08/02/24 | Off Market | $731,054 | -- | -- |
| 08/01/2024 08/01/24 | Pending | -- | -- | -- |
| 06/04/2024 06/04/24 | Price Changed | $731,054 | +0.7% | -- |
| 06/03/2024 06/03/24 | For Sale | $726,254 | 0.0% | -- |
| 06/03/2024 06/03/24 | Off Market | $726,254 | -- | -- |
| 05/28/2024 05/28/24 | For Sale | $726,254 | 0.0% | -- |
| 04/26/2024 04/26/24 | Pending | -- | -- | -- |
| 12/15/2023 12/15/23 | Price Changed | $726,254 | +0.1% | -- |
| 11/14/2023 11/14/23 | For Sale | $725,214 | +480.2% | -- |
| 05/21/2021 05/21/21 | Sold | $125,000 | 0.0% | -- |
| 04/12/2021 04/12/21 | Pending | -- | -- | -- |
| 12/01/2020 12/01/20 | Price Changed | $125,000 | +19.0% | -- |
| 09/25/2020 09/25/20 | For Sale | $105,000 | -- | -- |
Tax History Compared to Growth
Tax History
| Year | Tax Paid | Tax Assessment Tax Assessment Total Assessment is a certain percentage of the fair market value that is determined by local assessors to be the total taxable value of land and additions on the property. | Land | Improvement |
|---|---|---|---|---|
| 2024 | $979 | $89,300 | $89,300 | $0 |
| 2023 | $979 | $74,300 | $0 | $0 |
| 2022 | $781 | $59,300 | $59,300 | $0 |
| 2021 | $781 | $59,300 | $59,300 | $0 |
| 2020 | $781 | $59,300 | $59,300 | $0 |
| 2019 | $1,059 | $0 | $0 | $0 |
Agents Affiliated with this Home
-
Pamela Portillo

Seller's Agent in 2025
Pamela Portillo
Samson Properties
(301) 710-0850
1 in this area
27 Total Sales
-
Kadie Gertz

Seller's Agent in 2025
Kadie Gertz
RE/MAX
(240) 299-9761
110 in this area
224 Total Sales
-
Patricia Nicely

Seller's Agent in 2021
Patricia Nicely
JPAR Real Estate Professionals
(301) 643-2604
27 in this area
159 Total Sales
-
Mitchell Seifert

Buyer's Agent in 2021
Mitchell Seifert
RE/MAX
(301) 861-7003
15 in this area
124 Total Sales
Map
Source: Bright MLS
MLS Number: MDCH2028134
APN: 02-357907
- 8087 Welcome Orchard Place
- 8215 Harry Warren Place
- 8220 Harry Warren Place
- 7723 Port Tobacco Rd
- 7640 Knotting Hill Ln
- 0 Fire Tower Rd Unit MDCH2038934
- 0 Fire Tower Rd Unit MDCH2037576
- 7935 Harwood Ln
- 9100 Lanseair Farm
- 6751 Newcastle Ct
- 7773 Ann Harbor Dr
- 6900 Rose Ln
- 6890 Annapolis Woods Rd
- 9290 Gunston Rd
- 7492 Shirley Blvd
- 8004 Terry Dr
- 5671 Port Tobacco Rd
- 7328 Mary Dr
- 0 Ripley Rd Unit MDCH2038970
- 7765 Chapel Point Rd
