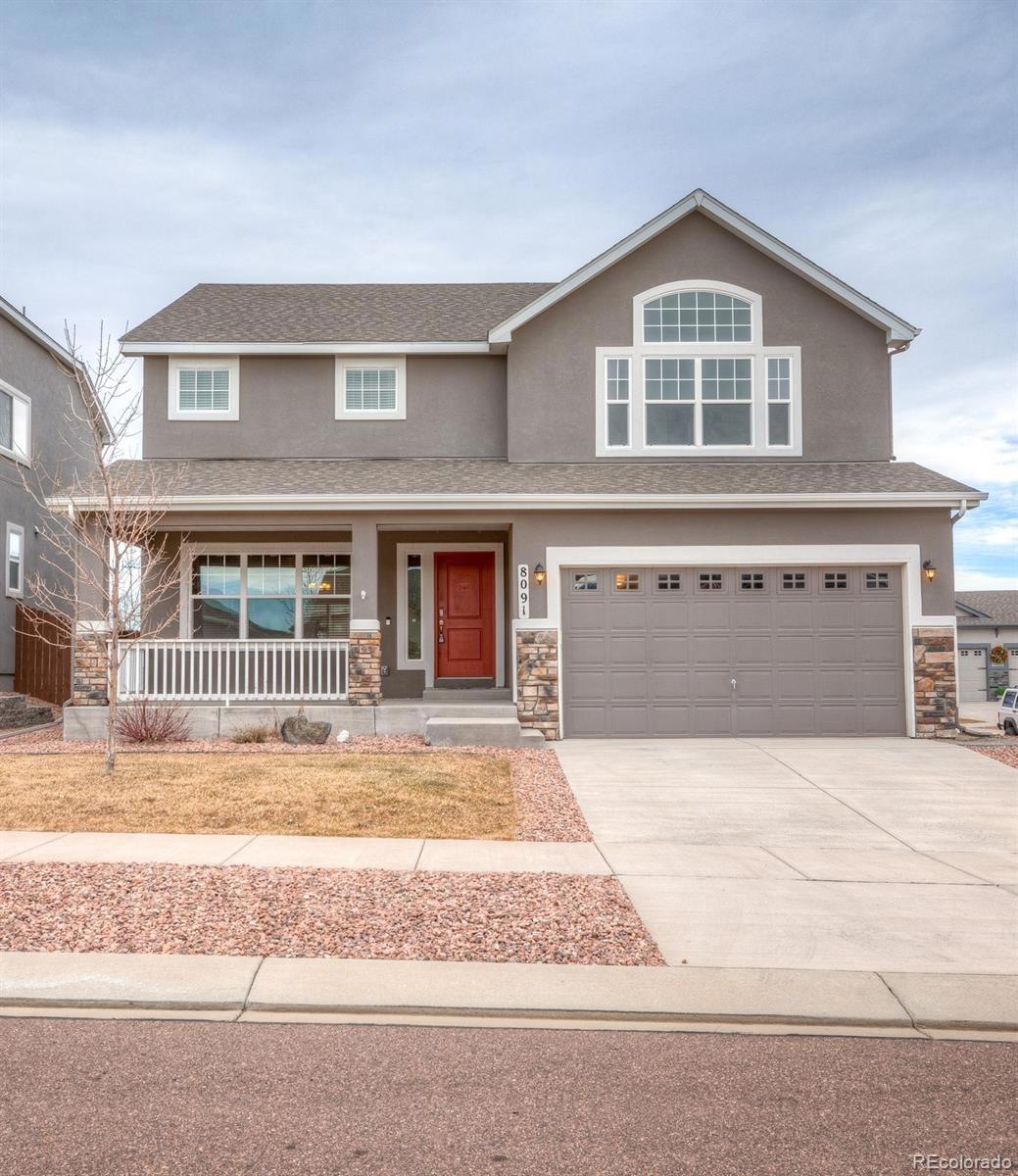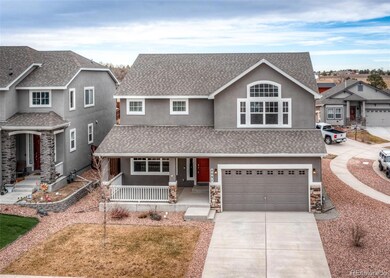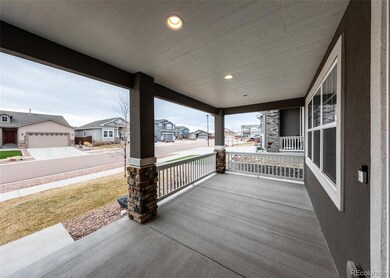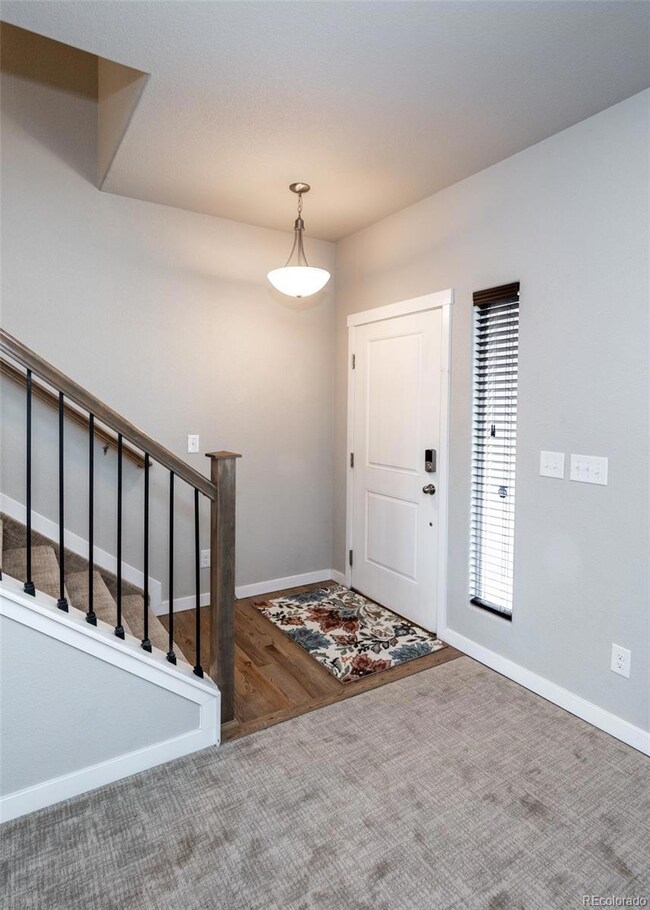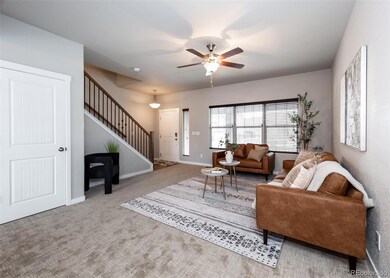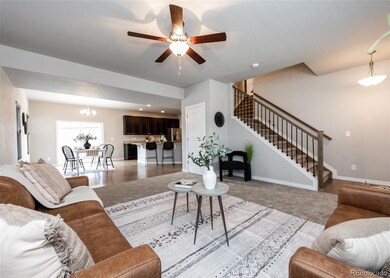
8091 Barraport Dr Colorado Springs, CO 80908
Highlights
- Loft
- Cul-De-Sac
- Living Room
- Corner Lot
- 3 Car Attached Garage
- Laundry Room
About This Home
As of March 2025Beautifully updated home with 4 bedrooms, 4 bathrooms, and 3 car garage, located on a spacious corner lot. A large covered front porch, front yard with a sprinkler system, and a private backyard with generous concrete patio & privacy fencing provide plenty of outdoor retreats! Step inside to the entryway that welcomes you with hardwood flooring and flows into the light & bright living room. Continue to the dining area which opens into a stunning kitchen complete with granite countertops, a massive center island with sink, stainless steel appliances, 42-inch dark wood cabinets, and a large walk-in pantry. A half bath is conveniently located off the kitchen, along with access to the spacious 3-car garage with built-in shelving and a door to the backyard. Upstairs, new carpet covers the stairs, loft, and all bedrooms. The loft, open and bright, serves as a versatile additional living space. Two large secondary bedrooms, one with a walk-in closet, and a full bathroom which includes a double sink vanity, and a tub/shower combo with a tiled surround and glass accent complete this side of the upper level. The primary suite is a true retreat, with vaulted ceilings, floor to ceiling windows, and ample space for a seating area. It also includes a walk-in closet with built-in cabinetry and granite counters, as well as a luxurious en-suite bathroom with a soaking tub, a walk-in shower, and a double sink vanity with granite countertops. The laundry room, accessible from both the hallway and the primary bathroom, includes the washer & dryer! The finished basement offers new wood laminate flooring throughout the family room and fourth bedroom, which includes an extended double closet. The full basement bathroom features a walk-in shower with glass doors, a granite-top vanity, and gray cabinetry. A utility room with ample storage houses the water heater, sump pump, radon mitigation system, whole-house humidifier, and furnace. Great northern location with access to everything!
Last Agent to Sell the Property
The Cutting Edge Brokerage Email: katie.ely77@yahoo.com License #100079173 Listed on: 01/12/2025

Home Details
Home Type
- Single Family
Est. Annual Taxes
- $2,971
Year Built
- Built in 2018
Lot Details
- 6,880 Sq Ft Lot
- Cul-De-Sac
- Partially Fenced Property
- Corner Lot
- Level Lot
- Property is zoned PUD AO
HOA Fees
- $25 Monthly HOA Fees
Parking
- 3 Car Attached Garage
Home Design
- Frame Construction
- Composition Roof
Interior Spaces
- 2-Story Property
- Family Room
- Living Room
- Dining Room
- Loft
Kitchen
- Range
- Microwave
- Dishwasher
- Disposal
Bedrooms and Bathrooms
- 4 Bedrooms
Laundry
- Laundry Room
- Dryer
- Washer
Basement
- Basement Fills Entire Space Under The House
- Bedroom in Basement
- 1 Bedroom in Basement
Schools
- Ridgeview Elementary School
- Sky View Middle School
- Vista Ridge High School
Utilities
- Forced Air Heating and Cooling System
- Natural Gas Connected
Community Details
- Shiloh Mesa Association, Phone Number (719) 471-1703
- Shiloh Subdivision
Listing and Financial Details
- Exclusions: Seller's personal property, staging items
- Assessor Parcel Number 53042-04-018
Ownership History
Purchase Details
Home Financials for this Owner
Home Financials are based on the most recent Mortgage that was taken out on this home.Purchase Details
Home Financials for this Owner
Home Financials are based on the most recent Mortgage that was taken out on this home.Purchase Details
Home Financials for this Owner
Home Financials are based on the most recent Mortgage that was taken out on this home.Purchase Details
Home Financials for this Owner
Home Financials are based on the most recent Mortgage that was taken out on this home.Similar Homes in Colorado Springs, CO
Home Values in the Area
Average Home Value in this Area
Purchase History
| Date | Type | Sale Price | Title Company |
|---|---|---|---|
| Quit Claim Deed | -- | Stewart Title | |
| Warranty Deed | $535,000 | Stewart Title | |
| Special Warranty Deed | $405,000 | Empire Title Co Springs Llc | |
| Warranty Deed | $330,545 | Unified Title Co |
Mortgage History
| Date | Status | Loan Amount | Loan Type |
|---|---|---|---|
| Open | $508,250 | New Conventional | |
| Previous Owner | $303,750 | New Conventional | |
| Previous Owner | $310,544 | New Conventional | |
| Previous Owner | $310,083 | FHA |
Property History
| Date | Event | Price | Change | Sq Ft Price |
|---|---|---|---|---|
| 03/28/2025 03/28/25 | Sold | $535,000 | 0.0% | $225 / Sq Ft |
| 01/27/2025 01/27/25 | Price Changed | $535,000 | -1.8% | $225 / Sq Ft |
| 01/12/2025 01/12/25 | For Sale | $545,000 | +8.6% | $229 / Sq Ft |
| 07/08/2022 07/08/22 | Sold | $502,000 | +0.6% | $211 / Sq Ft |
| 06/20/2022 06/20/22 | Pending | -- | -- | -- |
| 06/18/2022 06/18/22 | Price Changed | $499,000 | -3.1% | $210 / Sq Ft |
| 06/12/2022 06/12/22 | Price Changed | $515,000 | -2.8% | $216 / Sq Ft |
| 06/10/2022 06/10/22 | Price Changed | $530,000 | -1.9% | $223 / Sq Ft |
| 06/06/2022 06/06/22 | Price Changed | $540,000 | -3.6% | $227 / Sq Ft |
| 06/05/2022 06/05/22 | For Sale | $560,000 | -- | $235 / Sq Ft |
Tax History Compared to Growth
Tax History
| Year | Tax Paid | Tax Assessment Tax Assessment Total Assessment is a certain percentage of the fair market value that is determined by local assessors to be the total taxable value of land and additions on the property. | Land | Improvement |
|---|---|---|---|---|
| 2024 | $2,971 | $39,750 | $5,430 | $34,320 |
| 2023 | $2,971 | $36,620 | $5,430 | $31,190 |
| 2022 | $2,511 | $25,940 | $5,040 | $20,900 |
| 2021 | $3,107 | $26,680 | $5,180 | $21,500 |
| 2020 | $2,865 | $22,950 | $4,500 | $18,450 |
| 2019 | $2,989 | $22,950 | $4,500 | $18,450 |
| 2018 | $1,660 | $12,670 | $12,670 | $0 |
| 2017 | $73 | $580 | $580 | $0 |
Agents Affiliated with this Home
-
Katie Ely

Seller's Agent in 2025
Katie Ely
The Cutting Edge
(410) 294-1479
4 in this area
311 Total Sales
-
Treasure Davis

Buyer's Agent in 2025
Treasure Davis
eXp Realty, LLC
(719) 581-6579
23 in this area
1,276 Total Sales
-
Mike Diener

Seller's Agent in 2022
Mike Diener
Local Realty CO
(720) 354-0232
1 in this area
86 Total Sales
-
Max Ferguson
M
Buyer's Agent in 2022
Max Ferguson
Solid Rock Realty
(888) 455-6040
1 in this area
7 Total Sales
Map
Source: REcolorado®
MLS Number: 7292904
APN: 53042-04-018
- 8040 Barraport Dr
- 7960 Barraport Dr
- 8110 Somersby Place
- 8105/8110 Mustang Place
- 8084 Moosejaw Dr
- 8420 Mustang Rd
- 8420 Mustang Place
- 7989 Polson Dr
- 7941 Goldenray Place
- 8441 Dines Blvd
- 8451 Dines Blvd
- 8060 Manor House Way
- 8116 Manor House Way
- 8108 Manor House Way
- 8068 Manor House Way
- 8084 Manor House Way
- 8076 Manor House Way
- 7906 Polson Dr
- 7950 Pennydale Dr
- 8164 Manor House Way
