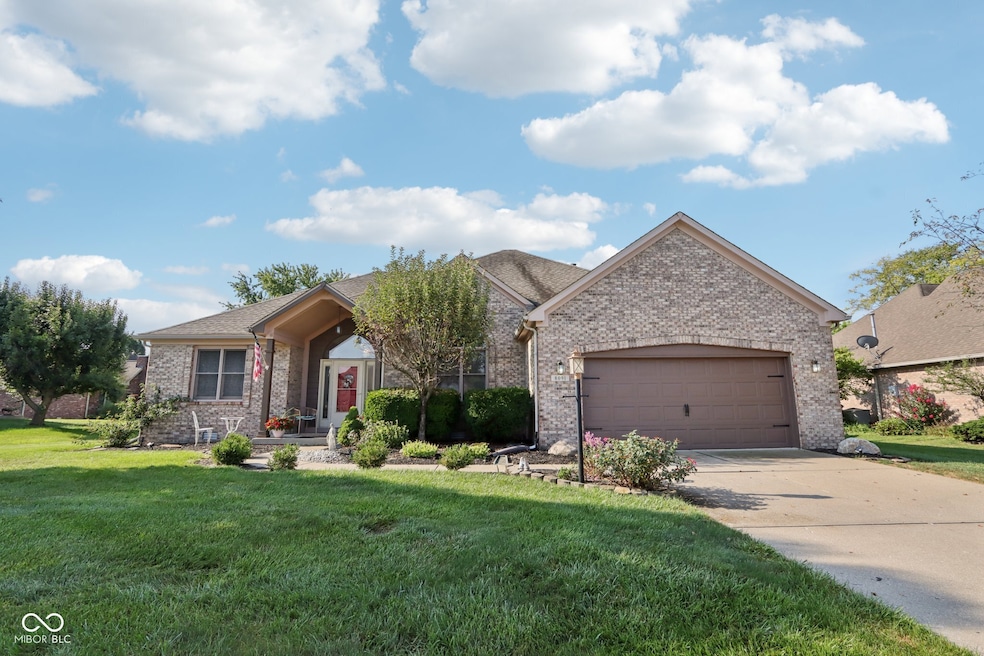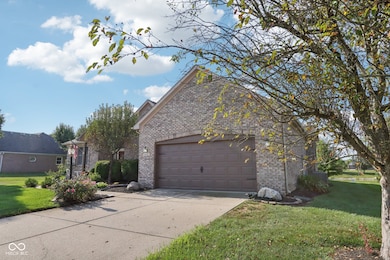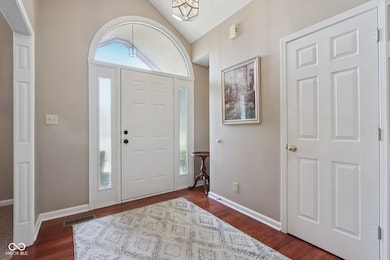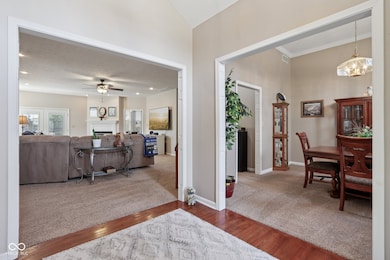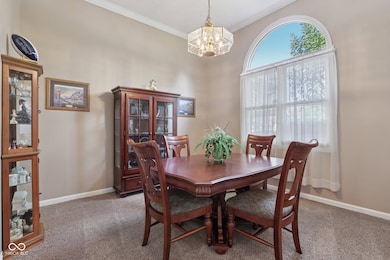Estimated payment $2,494/month
Highlights
- Mature Trees
- Two Way Fireplace
- Wood Flooring
- Avon Intermediate School West Rated A
- Ranch Style House
- Breakfast Area or Nook
About This Home
PRICE IMPROVEMENT! A recent appraisal shows this home is priced well and ready to sell! Step inside this all-brick, impeccably maintained home and discover the one you've been waiting for! From the beautifully landscaped yard to the updated floors, and even epoxy-coated garage flooring, it's clear this home has been lovingly cared for inside and out. Just off the foyer, you'll be welcomed by a stunning double-sided fireplace that connects the living room and breakfast nook. The thoughtfully designed split floorplan feels open and airy, yet still warm and inviting throughout. The spacious primary suite is a true retreat, featuring a double vanity with solid-surface counters, a whirlpool tub, large shower, and an oversized walk-in closet. The same attention to detail carries into the guest bedrooms and bath, offering comfort for family and visitors. With crisp white trim and fresh neutral paint, this home is truly move-in ready. Step outside to your own private oasis: a large deck overlooking a peaceful pond framed by mature trees. Whether you're relaxing or entertaining, it's the perfect backdrop. This gem won't last long-come see it for yourself!
Home Details
Home Type
- Single Family
Est. Annual Taxes
- $7,630
Year Built
- Built in 1994
Lot Details
- 0.29 Acre Lot
- Mature Trees
HOA Fees
- $16 Monthly HOA Fees
Parking
- 2 Car Attached Garage
- Garage Door Opener
Home Design
- Ranch Style House
- Brick Exterior Construction
Interior Spaces
- 1,976 Sq Ft Home
- Woodwork
- Paddle Fans
- Two Way Fireplace
- Entrance Foyer
- Crawl Space
Kitchen
- Breakfast Area or Nook
- Eat-In Kitchen
- Breakfast Bar
- Electric Oven
- Range Hood
- Dishwasher
- Disposal
Flooring
- Wood
- Carpet
- Laminate
- Vinyl Plank
Bedrooms and Bathrooms
- 3 Bedrooms
- Walk-In Closet
- Dual Vanity Sinks in Primary Bathroom
- Soaking Tub
Laundry
- Laundry Room
- Dryer
- Washer
Utilities
- Forced Air Heating and Cooling System
- Water Heater
Community Details
- Association fees include insurance, maintenance
- Hollow Brook Subdivision
Listing and Financial Details
- Legal Lot and Block 43 / 1
- Assessor Parcel Number 321013115014000031
Map
Home Values in the Area
Average Home Value in this Area
Tax History
| Year | Tax Paid | Tax Assessment Tax Assessment Total Assessment is a certain percentage of the fair market value that is determined by local assessors to be the total taxable value of land and additions on the property. | Land | Improvement |
|---|---|---|---|---|
| 2024 | $3,815 | $338,000 | $47,800 | $290,200 |
| 2023 | $3,586 | $317,500 | $43,400 | $274,100 |
| 2022 | $3,360 | $294,800 | $40,100 | $254,700 |
| 2021 | $2,673 | $234,300 | $39,300 | $195,000 |
| 2020 | $2,486 | $216,100 | $39,300 | $176,800 |
| 2019 | $2,416 | $209,500 | $36,900 | $172,600 |
| 2018 | $2,383 | $203,200 | $36,900 | $166,300 |
| 2017 | $1,938 | $193,800 | $35,600 | $158,200 |
| 2016 | $1,870 | $187,000 | $35,600 | $151,400 |
| 2014 | $1,771 | $177,100 | $33,500 | $143,600 |
Property History
| Date | Event | Price | List to Sale | Price per Sq Ft |
|---|---|---|---|---|
| 11/07/2025 11/07/25 | Pending | -- | -- | -- |
| 10/29/2025 10/29/25 | Price Changed | $349,900 | -6.7% | $177 / Sq Ft |
| 09/26/2025 09/26/25 | Price Changed | $375,000 | -1.3% | $190 / Sq Ft |
| 08/18/2025 08/18/25 | For Sale | $379,900 | -- | $192 / Sq Ft |
Source: MIBOR Broker Listing Cooperative®
MLS Number: 22056964
APN: 32-10-13-115-014.000-031
- 8358 Balmoral Dr
- 1300 Charleston Ct
- 1184 Turfway Dr
- 858 Austrian Way
- 8312 Northern Dr
- 1426 Westwind Dr
- 7784 Corsican Cir
- 7674 Doone Valley Ct
- 7603 Monterey Cir
- 1063 Bellwood Blvd
- 7454 Allesley Dr
- 860 Weeping Way Ln
- 1708 Windmill Dr
- 1617 Wedgewood Place
- 1960 Delp Ct
- 1381 Turner Trace Place N
- 7235 Wilshire Way
- 7215 Governors Row
- 7178 Lockford Walk N
- 7189 Lockford Walk N
