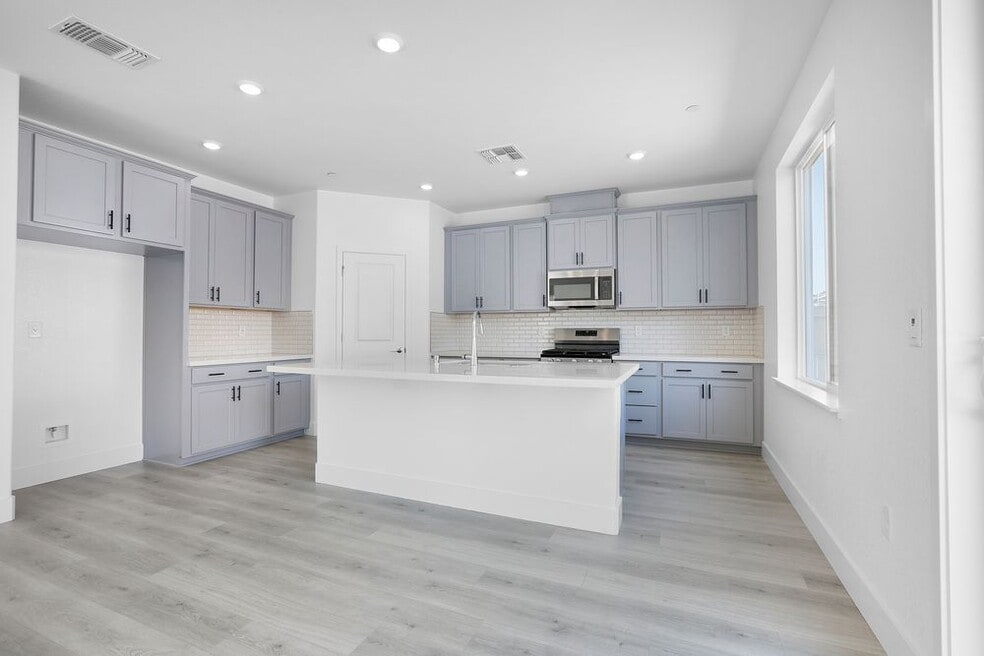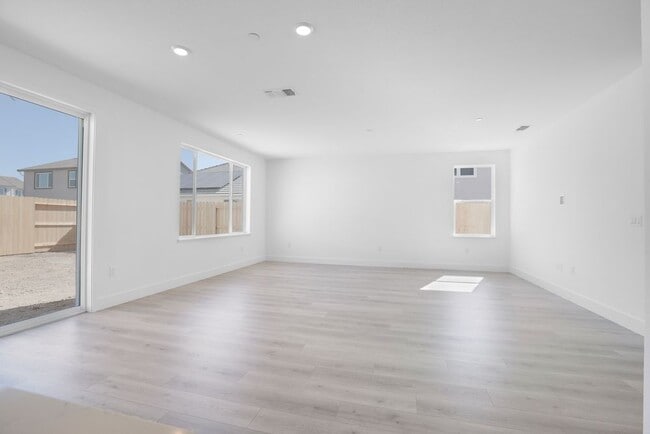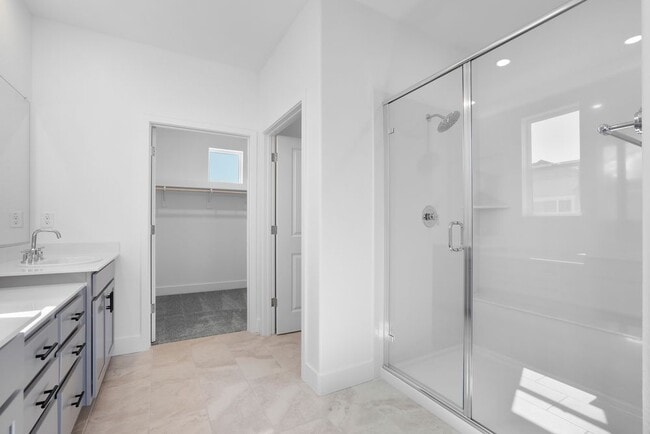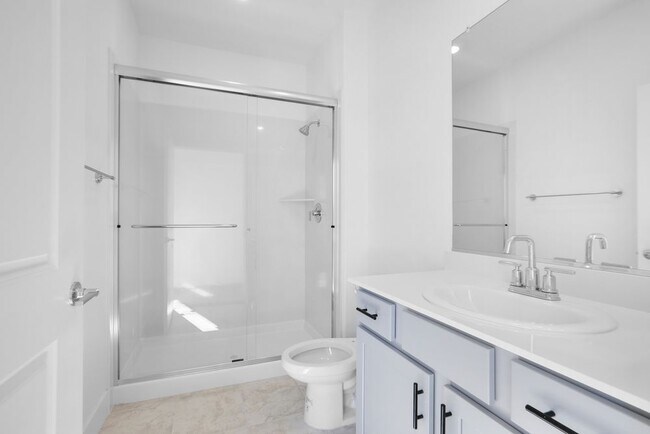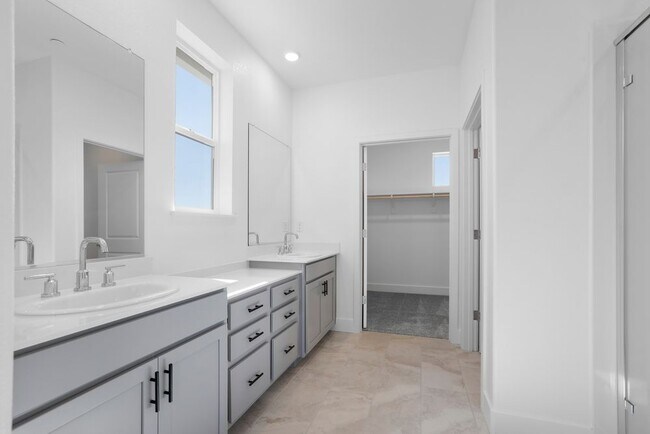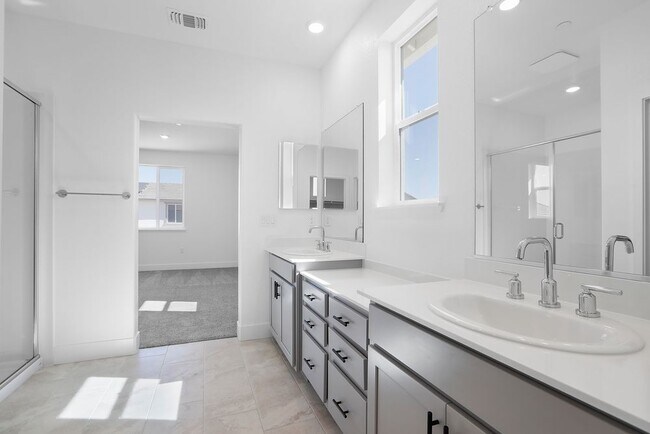
Estimated payment $4,987/month
Highlights
- New Construction
- Loft
- Park
- Zehnder Ranch Elementary Rated A
- No HOA
- Dining Room
About This Home
Welcome to the Brooklyn at 8091 Monterey Pebble Way in Madeira Greens! Step through the inviting foyer, where a versatile multi-gen space with a bedroom and full bath offers flexibility for guests or family. The open-concept layout leads to a chef-inspired kitchen at the heart of the home, seamlessly connecting to the dining and great room. Upstairs, you’ll find two secondary bedrooms, a cozy loft, and the private primary suite. The attached primary bathroom features a dual sink vanity, an oversized walk-in shower, and a spacious walk-in closet—your perfect retreat at the end of the day. Additional Highlights Include: A main floor multi-gen suite. MLS#225026885
Builder Incentives
Enjoy free solar*, plus save up to $10,000 in closing costs** when using Taylor Morrison Home Funding, Inc. on select available homes. Ask a Community Sales Manager for more details.
Sales Office
| Monday |
10:00 AM - 5:00 PM
|
| Tuesday |
10:00 AM - 5:00 PM
|
| Wednesday |
2:00 PM - 5:00 PM
|
| Thursday |
10:00 AM - 5:00 PM
|
| Friday |
10:00 AM - 5:00 PM
|
| Saturday |
10:00 AM - 5:00 PM
|
| Sunday |
10:00 AM - 5:00 PM
|
Home Details
Home Type
- Single Family
Parking
- 3 Car Garage
Home Design
- New Construction
Interior Spaces
- 2-Story Property
- Dining Room
- Loft
Bedrooms and Bathrooms
- 4 Bedrooms
Community Details
Overview
- No Home Owners Association
Recreation
- Park
- Trails
Map
Other Move In Ready Homes in Madeira Greens
About the Builder
- Madeira Greens
- 10469 Fendi Way
- 8137 Tino Way
- 10363 Cadette Way
- Arbor Ranch - The Residences
- 10333 Lavigne Way
- Arbor Ranch - The Bungalows
- Arbor Ranch - The Cottages
- 8183 Lavigne Cir
- Arbor Ranch - The Villas
- 10332 Dal Ct
- The Grove - Highland
- 8299 Artemis Dr
- 8316 Artemis Dr
- Lilly
- The Grove - Westbourne
- 8269 Morning Star Way
- Poppy Meadows - Primrose
- Poppy Meadows - Marigold
- Madeira Ranch - Homestead
