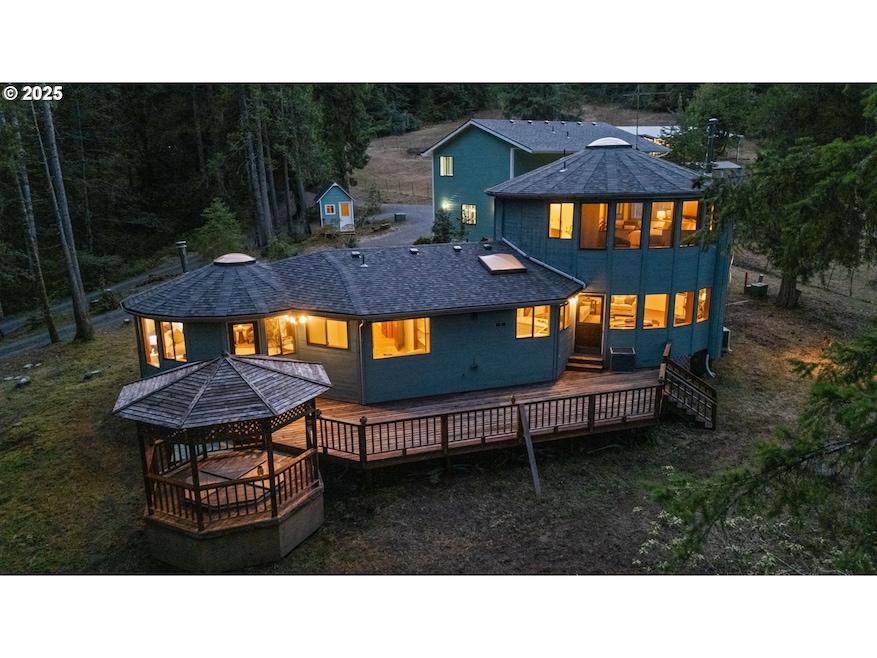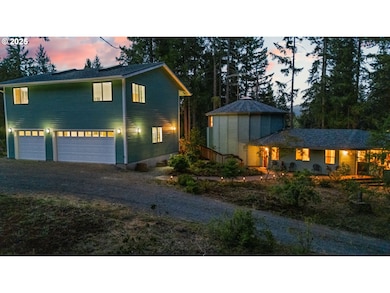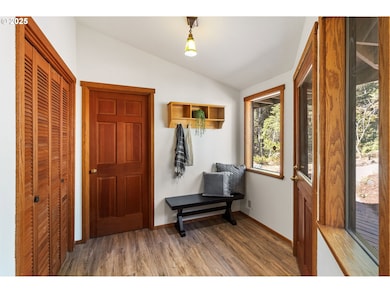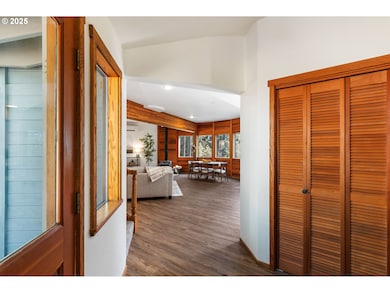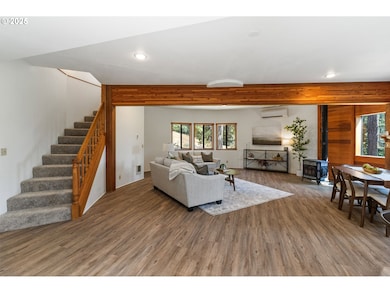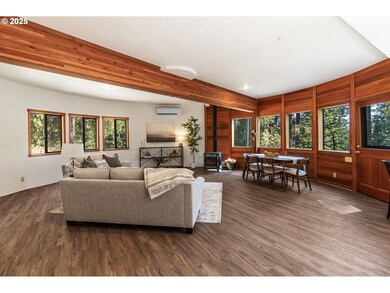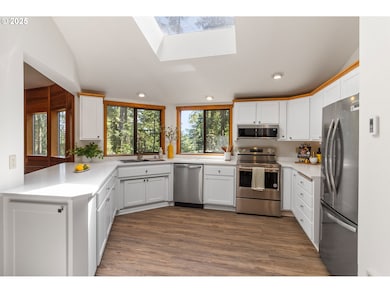80926 Turkey Run Rd Creswell, OR 97426
Estimated payment $4,953/month
Highlights
- Accessory Dwelling Unit (ADU)
- Greenhouse
- RV Access or Parking
- Barn
- Spa
- Second Garage
About This Home
SIGNIFICANT PRICE REDUCTION OF $210,000! Seller is highly motivated. Ideal for multi-generation family, friends and/or rentals.An exceptional and unique property on 10+ acres with 3-4 different living spaces. Main house is two-round, open ceilings with skylights, connected by an octagon. 3-bedrooms, 2 baths, about 2,000 SF. Built in 1990, it’s been updated in 2025 with new paint, flooring, and countertops throughout. The kitchen has brand new stainless-steel refrigerator, oven/cooktop, microwave and dishwasher. There’s an abundance of counterspace, a large skylight, walk-in pantry, and built-in desk with upper wall cabinets. Off the hallway is a separate laundry room with washer-dryer; a door provides direct “mudroom” access to/from the foyer. The former llama ranch has a separate guest house with a loft plus an 850 SF deck engineered to support a yurt if desired. Another detached two-story building holds a 3-car garage below with a full 850 SF apartment above; could also be an Airbnb, or event center. There’s a large workshop and barn with six stalls leading to eight pastures. Next to it is a loaf shed with three bays. Two additional RV hookups are on the property: one with a cement pad. The large garden area has 8 cement-block-raised beds, a greenhouse, and a rabbit hutch. Nearby is a small building with a loft, which could be a she-shed, he-shed, teen bedroom, or bunkhouse. And there’s a large, walk-in chicken house with a small separate exterior door for egg collection made easy. The property also has mature Douglas Fir Trees and a small hilltop orchard. Water spickets are scattered throughout the land. The property entrance has a securely locked gate with wireless, remote operation. Located just 25 minutes from downtown Eugene and 10 minutes from downtown Cottage Grove. Photo 48 is a site map and shows locations of the buildings and features.
Listing Agent
Windermere RE Lane County Brokerage Phone: 541-501-5396 License #201219929 Listed on: 07/17/2025

Home Details
Home Type
- Single Family
Est. Annual Taxes
- $4,238
Year Built
- Built in 1990 | Remodeled
Lot Details
- 10.04 Acre Lot
- Property fronts a private road
- Poultry Coop
- Gated Home
- Cross Fenced
- Gentle Sloping Lot
- Orchard
- Wooded Lot
- Garden
- Raised Garden Beds
- Property is zoned F2
Parking
- 3 Car Detached Garage
- Second Garage
- Part of Garage Converted to Living Space
- Garage on Main Level
- Workshop in Garage
- Garage Door Opener
- Off-Street Parking
- RV Access or Parking
- Controlled Entrance
Property Views
- Woods
- Mountain
- Seasonal
Home Design
- Geodesic or Dome Home
- Pillar, Post or Pier Foundation
- Block Foundation
- Composition Roof
- Plywood Siding Panel T1-11
- Wood Composite
Interior Spaces
- 3,473 Sq Ft Home
- 2-Story Property
- Vaulted Ceiling
- Skylights
- Wood Burning Stove
- Wood Burning Fireplace
- Double Pane Windows
- Vinyl Clad Windows
- Wood Frame Window
- Mud Room
- Family Room
- Living Room
- Dining Room
- Wall to Wall Carpet
- Crawl Space
Kitchen
- Free-Standing Range
- Range Hood
- Microwave
- Dishwasher
- Stainless Steel Appliances
- Kitchen Island
- Quartz Countertops
Bedrooms and Bathrooms
- 6 Bedrooms
- Primary Bedroom on Main
- Maid or Guest Quarters
- In-Law or Guest Suite
- Hydromassage or Jetted Bathtub
Laundry
- Laundry Room
- Washer and Dryer
Home Security
- Security Lights
- Security Gate
- Storm Windows
Accessible Home Design
- Accessibility Features
- Accessible Pathway
Outdoor Features
- Spa
- Covered Deck
- Covered Patio or Porch
- Greenhouse
- Gazebo
- Shed
- Outbuilding
- Rain Barrels or Cisterns
Schools
- Bohemia Elementary School
- Lincoln Middle School
- Cottage Grove High School
Farming
- Barn
- Pasture
Utilities
- Mini Split Air Conditioners
- Cooling System Mounted In Outer Wall Opening
- Heat Pump System
- Mini Split Heat Pump
- Heating System Mounted To A Wall or Window
- Private Water Source
- Well
- Electric Water Heater
- Septic Tank
- High Speed Internet
Additional Features
- Accessory Dwelling Unit (ADU)
- Vinyl Skirt
Community Details
- No Home Owners Association
Listing and Financial Details
- Assessor Parcel Number 0881787
Map
Tax History
| Year | Tax Paid | Tax Assessment Tax Assessment Total Assessment is a certain percentage of the fair market value that is determined by local assessors to be the total taxable value of land and additions on the property. | Land | Improvement |
|---|---|---|---|---|
| 2025 | $4,337 | $392,017 | -- | -- |
| 2024 | $4,238 | $380,599 | -- | -- |
| 2023 | $4,238 | $369,515 | $0 | $0 |
| 2022 | $3,978 | $358,752 | $0 | $0 |
| 2021 | $3,873 | $348,304 | $0 | $0 |
| 2020 | $3,789 | $338,160 | $0 | $0 |
| 2019 | $3,507 | $328,311 | $0 | $0 |
| 2018 | $3,519 | $309,465 | $0 | $0 |
| 2017 | $3,369 | $309,465 | $0 | $0 |
| 2016 | $3,305 | $353 | $0 | $0 |
| 2015 | $69 | $343 | $0 | $0 |
| 2014 | $69 | $323 | $0 | $0 |
Property History
| Date | Event | Price | List to Sale | Price per Sq Ft |
|---|---|---|---|---|
| 11/10/2025 11/10/25 | Price Changed | $885,000 | -19.2% | $255 / Sq Ft |
| 11/03/2025 11/03/25 | For Sale | $1,095,000 | 0.0% | $315 / Sq Ft |
| 11/01/2025 11/01/25 | Off Market | $1,095,000 | -- | -- |
| 09/17/2025 09/17/25 | Price Changed | $1,095,000 | -8.4% | $315 / Sq Ft |
| 07/17/2025 07/17/25 | For Sale | $1,195,000 | -- | $344 / Sq Ft |
Purchase History
| Date | Type | Sale Price | Title Company |
|---|---|---|---|
| Warranty Deed | -- | -- |
Source: Regional Multiple Listing Service (RMLS)
MLS Number: 427139516
APN: 0881787
- 32621 Lynx Hollow Rd
- 31725 Lynx Hollow Rd
- 80930 Highway 99
- 82044 1980 Stat Boundary
- 0 Delight Valley Schl Rd Unit 356319878
- 79579 Abbott Ln
- 79844 Delight Valley Schoo Rd
- 81541 Davisson Rd
- 0 Holly - Lot 2
- 1230 Holly Ave
- 33838 E River Dr Unit 68
- 1117 La Rae Dr
- 33320 Bryant Rd
- 1020 Holly Ave
- 980 Holly Ave
- 0 Holly Ave - Lot 1
- 141 Village Dr
- 82964 Hungry Hill Rd
- 82277 Davisson Rd
- 610 Holly Ave
- 80082 Sears Rd
- 375 Foxtail Dr
- 610 Spencer Ct
- 325 E 31st Ave
- 2919 Lincoln St
- 2510 Jefferson St
- 1710 Northview Blvd
- 2800 Sunnyview Ln
- 1940 Emerald Aly Unit 1
- 1848 Hilyard St
- 1836 Alder St
- 1864 Oak St
- 1837 Patterson St
- 1755-1777 Mill St
- 485 E 17th Ave
- 751 E 16th Ave
- 2050 E 15th Ave
- 1965 E 15th Ave
- 2378 E 15th Ave
- 2378 E 15th Ave
