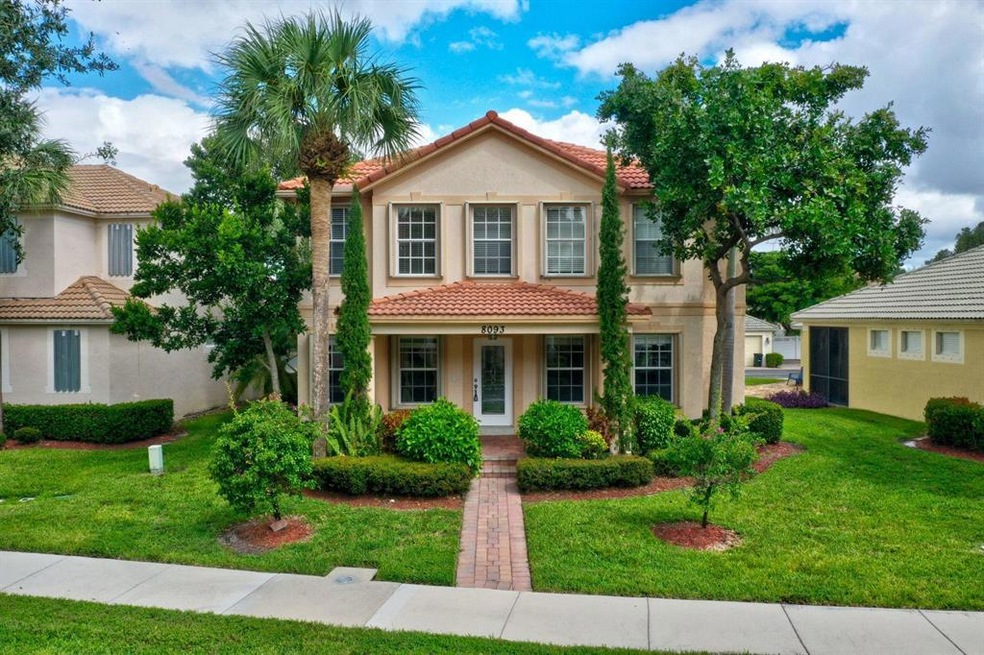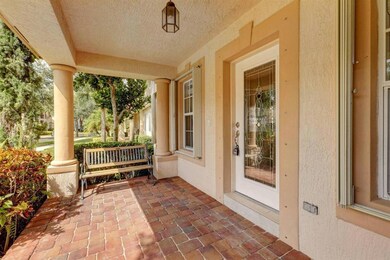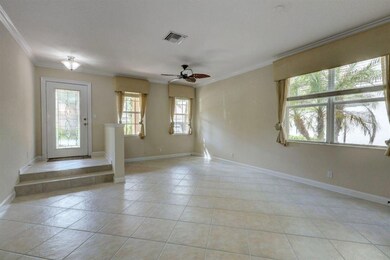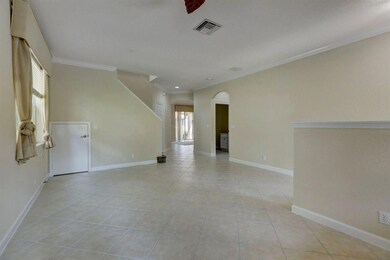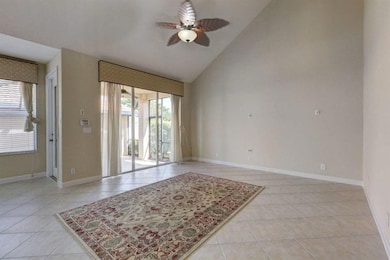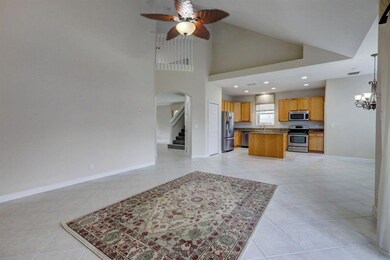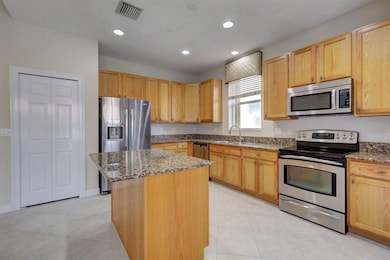
8093 Bautista Way Palm Beach Gardens, FL 33418
Montecito NeighborhoodEstimated Value: $743,000 - $833,000
Highlights
- Vaulted Ceiling
- Wood Flooring
- Loft
- Roman Tub
- Mediterranean Architecture
- Community Pool
About This Home
As of December 2019Impressive 2-story home with 4 Bedrooms + Loft, 2.5 Baths and almost 3,000 SF of living area! Hurricane protected with accordion shutters for peace of mind! This dazzling home is perfectly designed for a large family yet spacious enough for ample privacy if needed. As you approach this highly-sought after ''Ladero'' model, you'll admire the brick paver walkway & porch, and custom etched glass front door. Upon entry, you are warmly embraced by the high vaulted ceilings, crown molding, custom window treatments and 24'' neutral tile throughout entire 1st floor. Gourmet kitchen with granite countertops, new sink, stainless steel appliances including double French door refrigerator, separate island with tons of storage and large pantry. Separate laundry room off the kitchen.
Last Agent to Sell the Property
Village Realty Group LLC License #3005315 Listed on: 09/25/2019
Home Details
Home Type
- Single Family
Est. Annual Taxes
- $5,073
Year Built
- Built in 2005
Lot Details
- 5,314
HOA Fees
- $255 Monthly HOA Fees
Parking
- 2 Car Detached Garage
- Driveway
Home Design
- Mediterranean Architecture
- Spanish Tile Roof
- Tile Roof
Interior Spaces
- 2,883 Sq Ft Home
- 2-Story Property
- Vaulted Ceiling
- Ceiling Fan
- Sliding Windows
- Entrance Foyer
- Family Room
- Florida or Dining Combination
- Loft
- Security Gate
Kitchen
- Breakfast Area or Nook
- Electric Range
- Microwave
- Dishwasher
- Disposal
Flooring
- Wood
- Carpet
- Tile
Bedrooms and Bathrooms
- 4 Bedrooms
- Split Bedroom Floorplan
- Walk-In Closet
- Roman Tub
Laundry
- Dryer
- Washer
Outdoor Features
- Open Patio
- Porch
Utilities
- Central Heating and Cooling System
Listing and Financial Details
- Assessor Parcel Number 52424222070120080
Community Details
Overview
- Association fees include common areas, cable TV, ground maintenance, pool(s), security
- Montecito, Gables At Nort Subdivision
Recreation
- Community Pool
- Trails
Ownership History
Purchase Details
Home Financials for this Owner
Home Financials are based on the most recent Mortgage that was taken out on this home.Purchase Details
Purchase Details
Purchase Details
Home Financials for this Owner
Home Financials are based on the most recent Mortgage that was taken out on this home.Purchase Details
Home Financials for this Owner
Home Financials are based on the most recent Mortgage that was taken out on this home.Similar Homes in Palm Beach Gardens, FL
Home Values in the Area
Average Home Value in this Area
Purchase History
| Date | Buyer | Sale Price | Title Company |
|---|---|---|---|
| Aflatoon Fereshteh | $420,000 | Trident Title | |
| Approved Properties Inc | $335,100 | None Available | |
| Taig Lauren | -- | None Available | |
| Thomas Elvin | $333,000 | Attorney | |
| Hickey Matthew T | $404,717 | M-I Title Agency Ltd Lc |
Mortgage History
| Date | Status | Borrower | Loan Amount |
|---|---|---|---|
| Previous Owner | Thomas Elvin | $326,968 | |
| Previous Owner | Hickey Matthew T | $211,191 | |
| Previous Owner | Hickey Matthew | $27,000 | |
| Previous Owner | Hickey Matthew T | $230,000 |
Property History
| Date | Event | Price | Change | Sq Ft Price |
|---|---|---|---|---|
| 12/18/2019 12/18/19 | Sold | $420,000 | -4.5% | $146 / Sq Ft |
| 11/18/2019 11/18/19 | Pending | -- | -- | -- |
| 09/25/2019 09/25/19 | For Sale | $439,800 | +32.1% | $153 / Sq Ft |
| 12/09/2013 12/09/13 | Sold | $333,000 | -5.3% | $116 / Sq Ft |
| 11/09/2013 11/09/13 | Pending | -- | -- | -- |
| 08/15/2013 08/15/13 | For Sale | $351,750 | -- | $122 / Sq Ft |
Tax History Compared to Growth
Tax History
| Year | Tax Paid | Tax Assessment Tax Assessment Total Assessment is a certain percentage of the fair market value that is determined by local assessors to be the total taxable value of land and additions on the property. | Land | Improvement |
|---|---|---|---|---|
| 2024 | $6,716 | $410,946 | -- | -- |
| 2023 | $6,818 | $398,977 | $0 | $0 |
| 2022 | $6,785 | $387,356 | $0 | $0 |
| 2021 | $6,832 | $376,074 | $116,600 | $259,474 |
| 2020 | $7,316 | $358,257 | $121,000 | $237,257 |
| 2019 | $5,328 | $295,007 | $0 | $0 |
| 2018 | $5,073 | $289,506 | $0 | $0 |
| 2017 | $5,030 | $283,551 | $0 | $0 |
| 2016 | $5,030 | $277,719 | $0 | $0 |
| 2015 | $5,141 | $275,788 | $0 | $0 |
| 2014 | $5,439 | $285,819 | $0 | $0 |
Agents Affiliated with this Home
-
Michael Berry
M
Seller's Agent in 2019
Michael Berry
Village Realty Group LLC
15 Total Sales
-
Robert Floyd
R
Seller Co-Listing Agent in 2019
Robert Floyd
Village Realty Group LLC
(561) 616-9240
61 Total Sales
-
Steven Burns
S
Buyer's Agent in 2019
Steven Burns
Compass Florida LLC (PB)
(561) 295-1619
51 Total Sales
-
Stacia G
S
Seller's Agent in 2013
Stacia G
Illustrated Properties LLC (Jupiter)
(561) 452-0882
45 Total Sales
-
Matt Frank
M
Buyer's Agent in 2013
Matt Frank
Leibowitz Realty Group, LLC./PBG
(561) 209-7900
8 Total Sales
Map
Source: BeachesMLS
MLS Number: R10564106
APN: 52-42-42-22-07-012-0080
- 8089 Bautista Way
- 8086 Bautista Way
- 8055 Murano Cir
- 8121 Bautista Way
- 8139 Bautista Way
- 8461 Alister Blvd W
- 8465 Alister Blvd W
- 8503 Portobello Ln
- 8244 Lakeview Dr
- 5775 Lady Luck Rd
- 5781 Whirlaway Rd
- 101 Thornton Dr
- 149 Cypress Point Dr
- 10 Lexington Ln E Unit 106
- 159 Cypress Point Dr
- 6 Lexington Ln E Unit 63
- 8270 Bob o Link Dr
- 136 Cypress Point Dr
- 5564 Whirlaway Rd
- 20 Lexington Ln W Unit 2020
- 8093 Bautista Way
- 8091 Bautista Way
- 8095 Bautista Way
- 8097 Bautista Way
- 8092 Bautista Way
- 8407 Alister Blvd W
- 8403 Alister Blvd W
- 8087 Bautista Way
- 8099 Bautista Way
- 8090 Bautista Way
- 8094 Bautista Way
- 8401 Alister Blvd W
- 8096 Bautista Way
- 8101 Bautista Way
- 8409 Alister Blvd W
- 8411 Alister Blvd W
- 8098 Bautista Way
- 8103 Bautista Way
- 8413 Alister Blvd W
- 8100 Bautista Way
