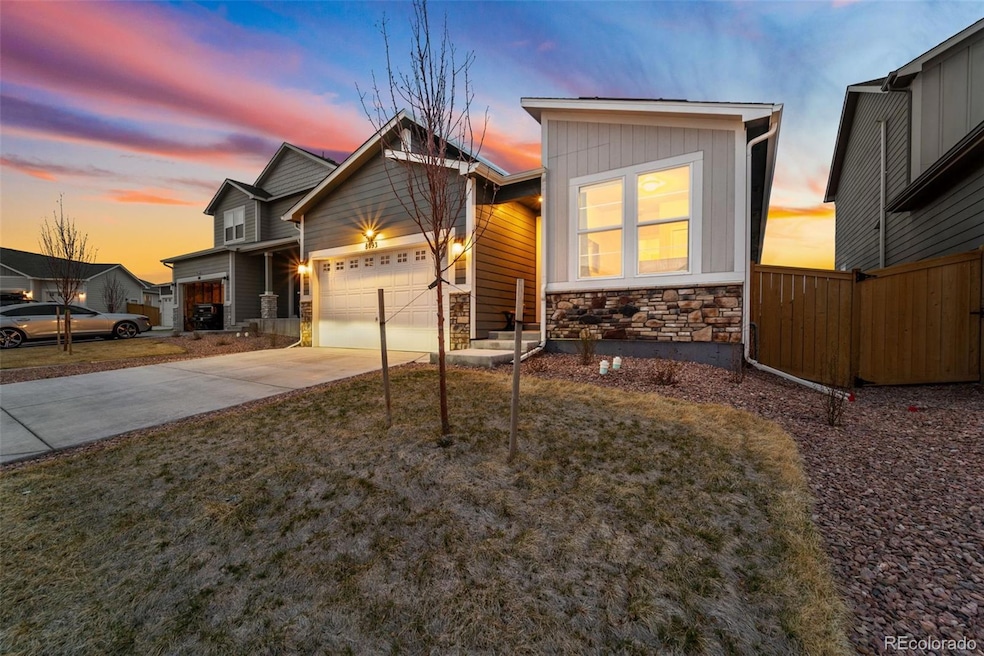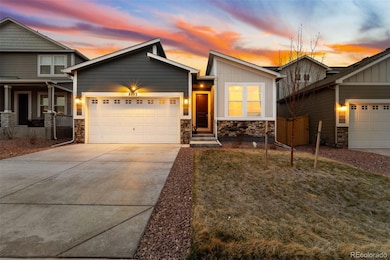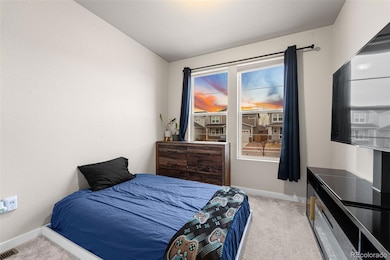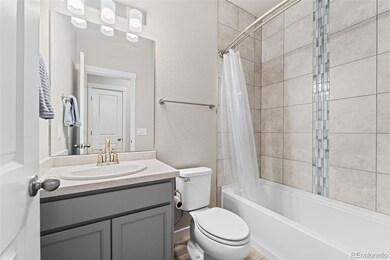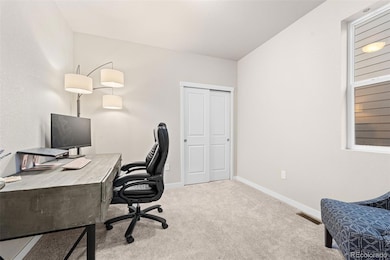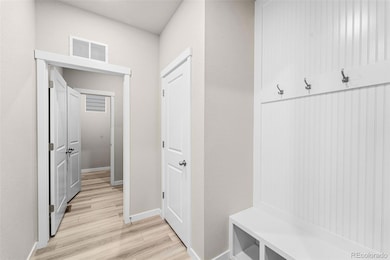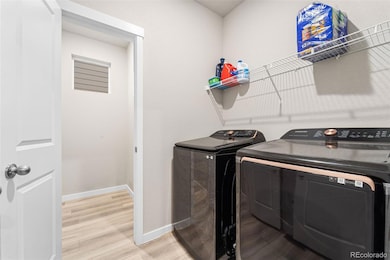
8093 Yellowleaf Place Colorado Springs, CO 80908
Estimated payment $3,343/month
About This Home
Welcome to this beautifully designed 5-bedroom home, where modern style meets everyday comfort! Boasting 5 spacious bedrooms and 3 full baths, this home offers plenty of space for family, guests, or a home office. Step inside to an open, airy layout filled with natural light, highlighting the fresh finishes and contemporary design. The chef’s kitchen features sleek countertops, stainless steel appliances, and a generous island, perfect for entertaining. The primary suite is a serene retreat, complete with a spa-like en-suite bath and ample closet space. The first floor laundry room and mudroom spaces provide convenience and plenty of extra storage space. The finished basement features large egress bedroom windows, a specious and open family room/rec space, and another full bath.
Enjoy outdoor living in the fenced backyard, which backs up to beautiful open space, offering privacy and stunning views. Whether you're sipping your morning coffee on the patio or hosting summer BBQs, this home is perfect for relaxing and entertaining. Conveniently located near parks, schools, shopping, or other amenities, this home is a true gem. Don’t miss your chance to own this bright, fresh, and inviting property! Schedule your showing today!
Listing Agent
Real Broker, LLC DBA Real Brokerage Email: Charles@beatonbrotherspropertyexperts.com,719-751-6585 License #100086579 Listed on: 04/03/2025

Map
Home Details
Home Type
Single Family
Est. Annual Taxes
$2,639
Year Built
2023
Lot Details
0
HOA Fees
$26 per month
Parking
2
Listing Details
- Property Type: Residential
- Property Sub Type: Single Family Residence
- Architectural Style: Mountain Contemporary
- Structure Type: House
- Levels: One
- Year Built: 2023
- Above Grade Finished Sq Ft: 1530
- Below Grade Sq Ft: 387
- Current Use: Live/Work
- Entry Location: Ground
- Exclusions: Sellers personal property.
- Living Area: 2673
- Pets Allowed: Cats OK, Dogs OK, Number Limit, Yes
- Property Condition: New Construction
- Directions: From I-25 take E Woodman east. Left on Marksheffel, right on Cowpoke, left on Yellowleaf. House is on the right.
- SubdivisionName: Aspen Meadows
- Ownership: Individual
- Property Attached Yn: No
- REC_BasementLevelBathrooms: 1
- REC_BasementLevelBedrooms: 2
- REC_RVSpaces: 0
- REC_UpperLevelBathrooms: 0
- REC_UpperLevelBedrooms: 0
- REC_WaterIncludedYN: 1
- Attribution Contact: Charles@beatonbrotherspropertyexperts.com,719-751-6585
- Special Features: NewHome
Interior Features
- Appliances: Dishwasher, Disposal, Gas Water Heater, Microwave, Oven, Refrigerator, Self Cleaning Oven, Smart Appliance(s), Sump Pump
- Interior Amenities: Ceiling Fan(s), High Ceilings, High Speed Internet, Kitchen Island, Pantry, Radon Mitigation System, Smart Light(s), Smoke Free, Walk-In Closet(s)
- Flooring: Carpet, Vinyl
- Full Bathrooms: 3
- Basement: Full
- Basement: Yes
- Total Bedrooms: 5
- Below Grade Sq Ft: 1143
- Main Level Bathrooms: 2
- Main Level Bedrooms: 3
Exterior Features
- Foundation Details: Concrete Perimeter
- Roof: Composition
- Construction Materials: Concrete, Frame, Stone, Wood Siding
- Exterior Features: Rain Gutters
- Patio and Porch Features: Covered, Patio
- Road Frontage Type: Public
- Road Surface Type: Paved
Garage/Parking
- Parking Features: Concrete
- Attached Garage: Yes
- Garage Spaces: 2
- Total Parking Spaces: 2
- REC_ParkingCount: 1
Utilities
- Utilities: Cable Available, Electricity Connected, Internet Access (Wired), Natural Gas Connected
- Sewer: Public Sewer
- Cooling: Central Air
- Heating: Forced Air
- Water Source: Public
- Electric: 110V, 220 Volts
- Security: Carbon Monoxide Detector(s), Security System, Smart Locks, Smoke Detector(s), Video Doorbell
Condo/Co-op/Association
- HOA Fee Includes: Trash
- Association Name: RowCal Colorado Springs
- Association Fee Frequency: Quarterly
- Association Amenities: Park, Trail(s)
- Association Fee: 78
- Phone: 719-471-1703
- Association: Yes
- Senior Community: No
Association/Amenities
- REC_AssociationFee2Annual: 0.00
- REC_AssociationFee3Annual: 0.00
- REC_AssociationFeeAnnual: 312.00
- REC_AssociationFeeTotalAnnual: 312.00
- REC_AssociationManagementType: Professionally Managed
- REC_MultipleAssociationsYN: 0
Schools
- Middle Or Junior School: Sky View
Lot Info
- Horses: No
- Parcel Number: 53042-01-047
- Lot Size Acres: 0.11
- Fencing: Partial
- Building Area Total: 3060
- Lot Features: Landscaped, Level, Master Planned, Open Space, Sprinklers In Front, Sprinklers In Rear
- Lot Size Sq Ft: 4974
Green Features
- Green Energy Efficient: Construction, Doors, HVAC, Insulation, Lighting, Roof, Thermostat, Water Heater, Windows
Building Info
- Builder Name: Aspen View Homes
Tax Info
- Tax Year: 2024
- Tax Annual Amount: 2639
MLS Schools
- Elementary School: Inspiration View
- High School: Vista Ridge
Home Values in the Area
Average Home Value in this Area
Tax History
| Year | Tax Paid | Tax Assessment Tax Assessment Total Assessment is a certain percentage of the fair market value that is determined by local assessors to be the total taxable value of land and additions on the property. | Land | Improvement |
|---|---|---|---|---|
| 2025 | $2,639 | $39,450 | -- | -- |
| 2024 | $1,863 | $32,030 | $6,030 | $26,000 |
| 2023 | $1,863 | $32,030 | $32,030 | -- |
| 2022 | $122 | $1,260 | $1,260 | -- |
Property History
| Date | Event | Price | Change | Sq Ft Price |
|---|---|---|---|---|
| 07/14/2025 07/14/25 | Price Changed | $559,000 | -2.8% | $183 / Sq Ft |
| 05/06/2025 05/06/25 | For Sale | $575,000 | +4.0% | $188 / Sq Ft |
| 03/21/2024 03/21/24 | Sold | $553,000 | -2.7% | $187 / Sq Ft |
| 01/29/2024 01/29/24 | For Sale | $568,417 | -- | $192 / Sq Ft |
Purchase History
| Date | Type | Sale Price | Title Company |
|---|---|---|---|
| Special Warranty Deed | $553,000 | None Listed On Document | |
| Special Warranty Deed | -- | None Listed On Document |
Mortgage History
| Date | Status | Loan Amount | Loan Type |
|---|---|---|---|
| Open | $535,000 | VA |
Similar Homes in Colorado Springs, CO
Source: REcolorado®
MLS Number: 5237602
APN: 53042-01-047
- 7446 Marbled Wood Point
- 7407 Rufous Fronted View
- 7427 Gorgeted Quail Grove
- 6750 Foxtrot Ln
- 6222 Barr Point
- 7654 Crestone Peak Trail
- 7008 Cumbre Vista Way
- 7856 Calabash Rd
- 7684 Crestone Peak Trail
- 7927 Mount Huron Trail
- 8022 Misty Moon Dr
- 6678 Cumbre Vista Way
- 6183 Magma Heights
- 7845 Morning Dew Rd
- 6143 Magma Heights
- 7315 Forest Meadows Ave
- 7753 Herard View
- 7652 Red Fir Point
- 7031 Thorn Brush Way
- 7718 Herard View
- 6576 White Lodge Point
- 7535 Copper Range Heights
- 7740 Kiana Dr
- 7761 Bear Run
- 7295 Ascent View
- 7721 Crestone Peak Trail
- 7751 Crestone Peak Trail
- 7265 Pearly Heath Rd
- 7451 Thorn Brush Way
- 7190 Adelo Point
- 8422 Admiral Way
- 7982 Martinwood Place
- 5975 Karst Heights
- 7755 Adventure Way
- 5683 Skywarrior Heights
- 5520 Woodmen Ridge View
- 8636 Wolf Valley Dr
- 6428 Elsinore Dr
- 7718 Sun Shimmer View Unit Private Basement Suite
- 7151 Mountain Spruce Dr
