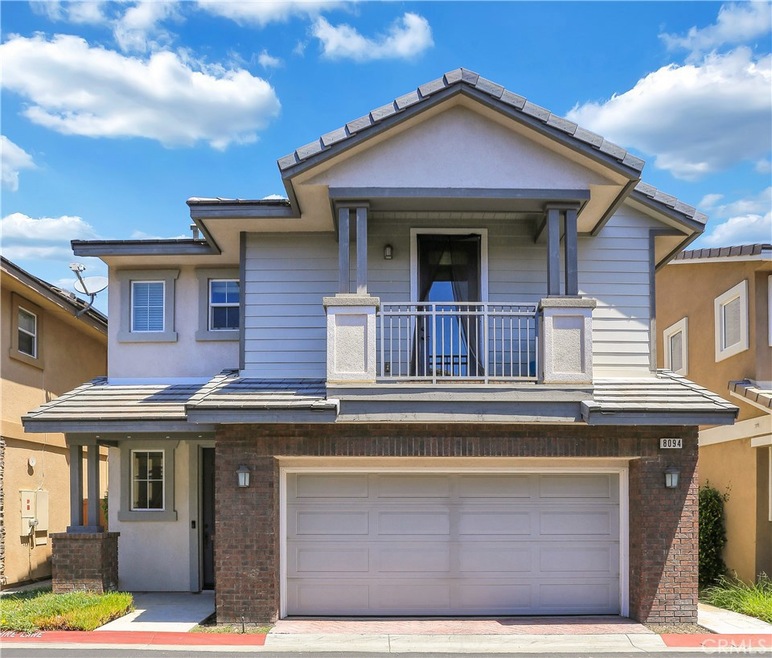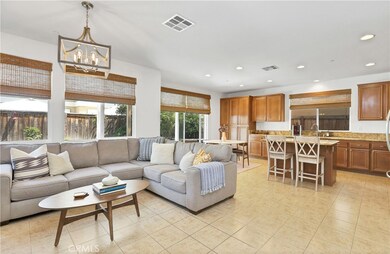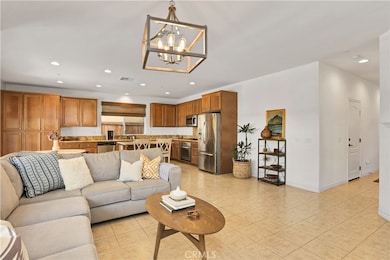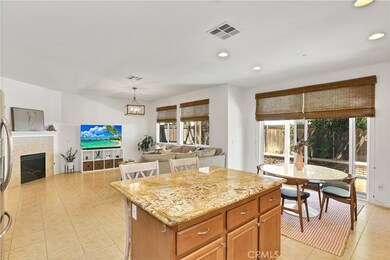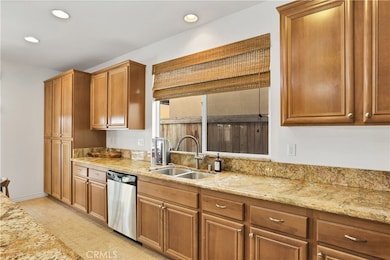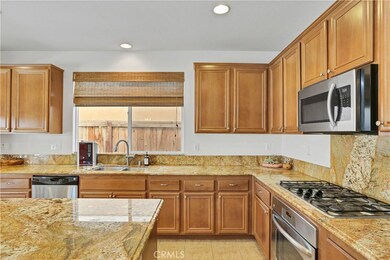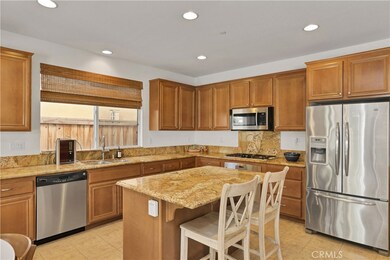
8094 Cambria Cir Stanton, CA 90680
West Anaheim NeighborhoodHighlights
- Property is near a park
- Lawn
- Balcony
- Granite Countertops
- Neighborhood Views
- Open to Family Room
About This Home
As of October 2024Turn-Key Beautiful Single Family Home built in 2011 in the private and quiet community of Cambria. Original owners upgraded home throughout and meticulously cared for, freshly painted! Modern open floor plan is perfect for entertaining as the spacious living room with fireplace opens up to Huge kitchen with oversized granite island and dining room leading to full length tropical backyard with luscious fruit trees in custom designed planters, and trellis area for patio dining! Stairs lead to a spacious second floor landing with bright and airy Master bedroom and two secondary bedrooms. Master en-suite has huge walk in closet, double sinks in master bathroom with a separate vanity area, Walk in shower and soaking tub. Large Secondary bedrooms have a connecting Jack and Jill bathroom and one spare bedroom has a Juliette balcony to see the open skies! Tankless water heater, water softener system, two car attached garage and separate laundry room, conveniently located upstairs. Near Cypress College, Stanton Park, Knotts Berry Farm and more!
Last Agent to Sell the Property
Keller Williams Realty Irvine License #02029205 Listed on: 07/16/2019

Home Details
Home Type
- Single Family
Est. Annual Taxes
- $9,315
Year Built
- Built in 2011
Lot Details
- 2,205 Sq Ft Lot
- Lawn
- Garden
- Back Yard
HOA Fees
- $97 Monthly HOA Fees
Parking
- 2 Car Attached Garage
- Parking Available
- Front Facing Garage
- Guest Parking
- Unassigned Parking
Interior Spaces
- 1,839 Sq Ft Home
- Sliding Doors
- Family Room Off Kitchen
- Living Room with Fireplace
- Combination Dining and Living Room
- Neighborhood Views
Kitchen
- Open to Family Room
- Eat-In Kitchen
- Gas Oven
- Gas Range
- Microwave
- Kitchen Island
- Granite Countertops
- Disposal
Flooring
- Carpet
- Tile
Bedrooms and Bathrooms
- 3 Bedrooms
- All Upper Level Bedrooms
- Makeup or Vanity Space
- Dual Sinks
- Dual Vanity Sinks in Primary Bathroom
- Soaking Tub
- Bathtub with Shower
- Separate Shower
Laundry
- Laundry Room
- Laundry on upper level
Home Security
- Carbon Monoxide Detectors
- Fire and Smoke Detector
Outdoor Features
- Balcony
- Exterior Lighting
Location
- Property is near a park
Utilities
- Central Heating and Cooling System
- Water Softener
Listing and Financial Details
- Tax Lot 15
- Tax Tract Number 17286
- Assessor Parcel Number 12628322
Community Details
Overview
- Cambria Stanton Association, Phone Number (949) 367-9430
- Cambria HOA
Amenities
- Picnic Area
Recreation
- Community Playground
- Park
Ownership History
Purchase Details
Home Financials for this Owner
Home Financials are based on the most recent Mortgage that was taken out on this home.Purchase Details
Home Financials for this Owner
Home Financials are based on the most recent Mortgage that was taken out on this home.Purchase Details
Home Financials for this Owner
Home Financials are based on the most recent Mortgage that was taken out on this home.Purchase Details
Home Financials for this Owner
Home Financials are based on the most recent Mortgage that was taken out on this home.Purchase Details
Home Financials for this Owner
Home Financials are based on the most recent Mortgage that was taken out on this home.Purchase Details
Home Financials for this Owner
Home Financials are based on the most recent Mortgage that was taken out on this home.Similar Homes in the area
Home Values in the Area
Average Home Value in this Area
Purchase History
| Date | Type | Sale Price | Title Company |
|---|---|---|---|
| Grant Deed | $860,000 | Fidelity National Title | |
| Grant Deed | $790,000 | None Listed On Document | |
| Interfamily Deed Transfer | -- | Lawyers Title | |
| Grant Deed | $618,000 | Lawyers Title Company | |
| Interfamily Deed Transfer | -- | Fatco | |
| Grant Deed | $530,000 | Fatco | |
| Grant Deed | $450,000 | Orange Coast Title Company |
Mortgage History
| Date | Status | Loan Amount | Loan Type |
|---|---|---|---|
| Open | $450,000 | New Conventional | |
| Previous Owner | $600,000 | New Conventional | |
| Previous Owner | $607,797 | FHA | |
| Previous Owner | $606,806 | FHA | |
| Previous Owner | $150,000 | Credit Line Revolving | |
| Previous Owner | $339,000 | New Conventional | |
| Previous Owner | $360,000 | New Conventional |
Property History
| Date | Event | Price | Change | Sq Ft Price |
|---|---|---|---|---|
| 10/30/2024 10/30/24 | Sold | $860,000 | +1.8% | $468 / Sq Ft |
| 10/07/2024 10/07/24 | Pending | -- | -- | -- |
| 09/23/2024 09/23/24 | For Sale | $845,000 | +7.0% | $459 / Sq Ft |
| 02/17/2022 02/17/22 | Sold | $790,000 | +4.0% | $430 / Sq Ft |
| 01/14/2022 01/14/22 | Pending | -- | -- | -- |
| 01/05/2022 01/05/22 | For Sale | $759,900 | +23.0% | $413 / Sq Ft |
| 10/23/2019 10/23/19 | Sold | $618,000 | 0.0% | $336 / Sq Ft |
| 09/04/2019 09/04/19 | For Sale | $618,000 | 0.0% | $336 / Sq Ft |
| 09/04/2019 09/04/19 | Off Market | $618,000 | -- | -- |
| 07/16/2019 07/16/19 | For Sale | $618,000 | -- | $336 / Sq Ft |
Tax History Compared to Growth
Tax History
| Year | Tax Paid | Tax Assessment Tax Assessment Total Assessment is a certain percentage of the fair market value that is determined by local assessors to be the total taxable value of land and additions on the property. | Land | Improvement |
|---|---|---|---|---|
| 2024 | $9,315 | $821,916 | $482,509 | $339,407 |
| 2023 | $9,079 | $805,800 | $473,048 | $332,752 |
| 2022 | $7,408 | $636,890 | $323,906 | $312,984 |
| 2021 | $7,322 | $624,402 | $317,554 | $306,848 |
| 2020 | $7,281 | $618,000 | $314,298 | $303,702 |
| 2019 | $6,622 | $562,440 | $279,335 | $283,105 |
| 2018 | $6,541 | $551,412 | $273,858 | $277,554 |
| 2017 | $6,309 | $540,600 | $268,488 | $272,112 |
| 2016 | $5,754 | $482,148 | $216,378 | $265,770 |
| 2015 | $5,700 | $474,906 | $213,128 | $261,778 |
| 2014 | $5,417 | $465,604 | $208,953 | $256,651 |
Agents Affiliated with this Home
-

Seller's Agent in 2024
Thomas Dao
Superior Real Estate Group
(714) 264-7471
1 in this area
28 Total Sales
-

Buyer's Agent in 2024
Ashley Ngo
Advance Estate Realty
(714) 894-4306
6 in this area
54 Total Sales
-
E
Seller's Agent in 2022
Elvira Hernandez
VIP Real Estate Firm
(562) 755-9333
1 in this area
35 Total Sales
-
C
Buyer's Agent in 2022
Chloe Pham
Citihome
-

Seller's Agent in 2019
Hannah Park
Keller Williams Realty Irvine
(949) 656-0070
50 Total Sales
Map
Source: California Regional Multiple Listing Service (CRMLS)
MLS Number: OC19154483
APN: 126-283-22
- 3050 W Ball Rd Unit 200
- 3050 W Ball Rd Unit 125G
- 3050 W Ball Rd Unit 152
- 3050 W Ball Rd Unit 88
- 7885 Cerritos Ave Unit 12
- 900 S Hayward St
- 1223 S East Gates St
- 10552 Royal Oak Way
- 10435 W Briar Oaks Dr Unit A
- 915 S Belterra Way
- 3120 W Ball Rd
- 7652 Cerritos Ave Unit E
- 10692 Sycamore Ave
- 900 S Calico Cir
- 3119 W Glen Holly Dr
- 10420 Vassar Way
- 10550 Western Ave Unit 85
- 10550 Western Ave Unit 98
- 10550 Western Ave Unit 143
- 1226 S Western Ave Unit 105
