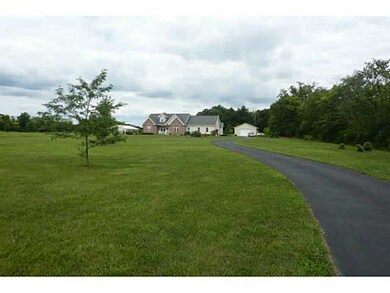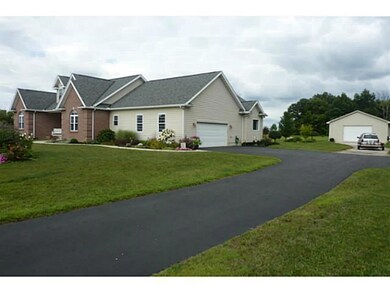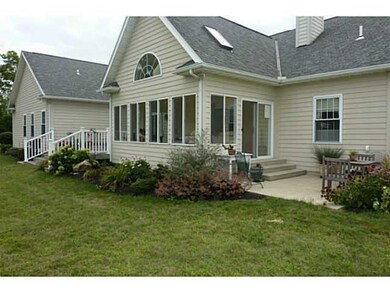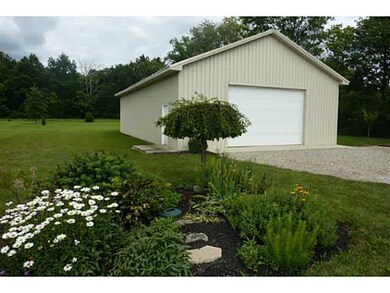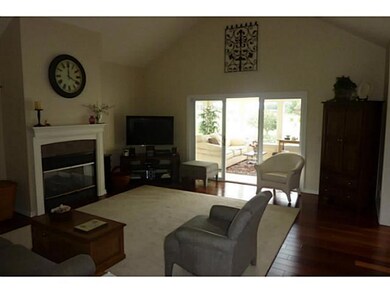
8095 Smith Calhoun Rd Plain City, OH 43064
Estimated Value: $771,000 - $939,000
Highlights
- Cape Cod Architecture
- Deck
- Whirlpool Bathtub
- Jonathan Alder Junior High School Rated A-
- Main Floor Primary Bedroom
- Bonus Room
About This Home
As of January 2014Beautiful Country Home on 3.5 Acres. Jonathan Alder Schools. Features include: 1st Floor Mstr Bdrm & Den. Lg Bonus Room Upstairs can be 4th & 5th Bedrooms. Lg fin Bsmt appx 1400 sq ft. Granite Countertops, Eating Area with Skylights. Brazillian Cherry Hardwood Floors are a must see. Upgraded Ceramic Tile, 1st Fl Laundry, Great Room w/Soaring Cathedral Ceilings,32x56 Outbuilding w/concrete floor and elec. Enjoy views of Deer, Fields & woods from your 4 Season Sunroom
Last Agent to Sell the Property
Robert Hewitt
Realty Leaders Listed on: 08/14/2013
Last Buyer's Agent
Kyle Alfriend
Keller Williams Consultants
Home Details
Home Type
- Single Family
Est. Annual Taxes
- $4,341
Year Built
- Built in 2003
Lot Details
- 3.52 Acre Lot
Parking
- Attached Garage
Home Design
- Cape Cod Architecture
- Brick Exterior Construction
Interior Spaces
- 5,226 Sq Ft Home
- 1.5-Story Property
- Central Vacuum
- Gas Log Fireplace
- Insulated Windows
- Great Room
- Bonus Room
- Screened Porch
- Laundry on main level
Kitchen
- Microwave
- Dishwasher
Bedrooms and Bathrooms
- 4 Bedrooms | 3 Main Level Bedrooms
- Primary Bedroom on Main
- Whirlpool Bathtub
Basement
- Partial Basement
- Recreation or Family Area in Basement
- Crawl Space
Outdoor Features
- Deck
- Patio
Utilities
- Central Air
- Geothermal Heating and Cooling
Listing and Financial Details
- Home warranty included in the sale of the property
- Assessor Parcel Number 01-00148.003
Ownership History
Purchase Details
Home Financials for this Owner
Home Financials are based on the most recent Mortgage that was taken out on this home.Purchase Details
Purchase Details
Home Financials for this Owner
Home Financials are based on the most recent Mortgage that was taken out on this home.Similar Homes in Plain City, OH
Home Values in the Area
Average Home Value in this Area
Purchase History
| Date | Buyer | Sale Price | Title Company |
|---|---|---|---|
| Sabatini Leonard | $497,000 | Attorney | |
| Nicholas Dwayne L | -- | Title Alliance | |
| Nicholas Dwayne L | $487,500 | First American Title Ins |
Mortgage History
| Date | Status | Borrower | Loan Amount |
|---|---|---|---|
| Open | Sabatini Leonard | $100,000 | |
| Open | Sabatini Leonard | $467,000 | |
| Closed | Sabatini Leonard | $422,450 | |
| Previous Owner | Nicholas Dwayne L | $300,000 | |
| Previous Owner | Nicholas Dwayne L | $365,600 | |
| Previous Owner | Edgington Terry J | $200,000 | |
| Previous Owner | Edgington Terry J | $100,000 |
Property History
| Date | Event | Price | Change | Sq Ft Price |
|---|---|---|---|---|
| 01/03/2014 01/03/14 | Sold | $487,500 | -9.7% | $93 / Sq Ft |
| 12/04/2013 12/04/13 | Pending | -- | -- | -- |
| 08/14/2013 08/14/13 | For Sale | $539,900 | -- | $103 / Sq Ft |
Tax History Compared to Growth
Tax History
| Year | Tax Paid | Tax Assessment Tax Assessment Total Assessment is a certain percentage of the fair market value that is determined by local assessors to be the total taxable value of land and additions on the property. | Land | Improvement |
|---|---|---|---|---|
| 2024 | $9,363 | $252,220 | $23,800 | $228,420 |
| 2023 | $9,363 | $252,220 | $23,800 | $228,420 |
| 2022 | $7,758 | $185,740 | $17,530 | $168,210 |
| 2021 | $7,931 | $185,740 | $17,530 | $168,210 |
| 2020 | $8,017 | $185,740 | $17,530 | $168,210 |
| 2019 | $5,789 | $135,890 | $17,510 | $118,380 |
| 2018 | $5,872 | $135,890 | $17,510 | $118,380 |
| 2017 | $5,839 | $135,890 | $17,510 | $118,380 |
| 2016 | $5,188 | $118,590 | $17,510 | $101,080 |
| 2015 | $4,947 | $118,590 | $17,510 | $101,080 |
| 2014 | $4,947 | $118,590 | $17,510 | $101,080 |
| 2013 | -- | $97,910 | $18,140 | $79,770 |
Agents Affiliated with this Home
-
R
Seller's Agent in 2014
Robert Hewitt
Realty Leaders
-
K
Buyer's Agent in 2014
Kyle Alfriend
Keller Williams Consultants
Map
Source: Columbus and Central Ohio Regional MLS
MLS Number: 213029937
APN: 01-00148.003
- 8565 Smith Calhoun Rd Unit 48
- 8565 Smith Calhoun Rd Unit 103
- 8565 Smith Calhoun Rd Unit 5
- 8565 Smith Calhoun Rd Unit 172
- 9135 NE Plain City-Georgesville Rd
- 8777 Hayden Run Rd
- 10253 Hayden Run Rd
- 4201 Abbey Chase Ct
- 6149 Plain City Georgesville Rd
- 6149 NE Plain City-Georgesville Rd
- 4522 Nonius Dr
- 4512 Nonius Dr
- 4510 Nonius Dr
- 6741 Cat Singer Cir N
- 5495 Houchard Rd
- 5305 Tarlton Blvd
- 9396 State Route 161 E
- 1045 Willow Creek Ct
- 0 W South Ave
- 116 W South Ave
- 8095 Smith Calhoun Rd
- 8055 Smith Calhoun Rd
- 8205 Smith-Calhoun Rd
- 8135 Smith Calhoun Rd
- 8235 Smith Calhoun Rd
- 8146 Smith Calhoun Rd
- 8130 Smith Calhoun Rd
- 8090 Smith Calhoun Rd
- 8200 Smith Calhoun Rd
- 8015 Smith Calhoun Rd
- 8240 Smith Calhoun Rd
- 8240 Smith Calhoun Rd Unit D
- 8020 Smith Calhoun Rd
- 8299 Smith Calhoun Rd
- 7985 Smith-Calhoun Rd
- 8290 Smith Calhoun Rd
- 7970 Smith Calhoun Rd
- 7955 Smith Calhoun Rd
- 8321 Smith Calhoun Rd
- 8320 Smith Calhoun Rd

