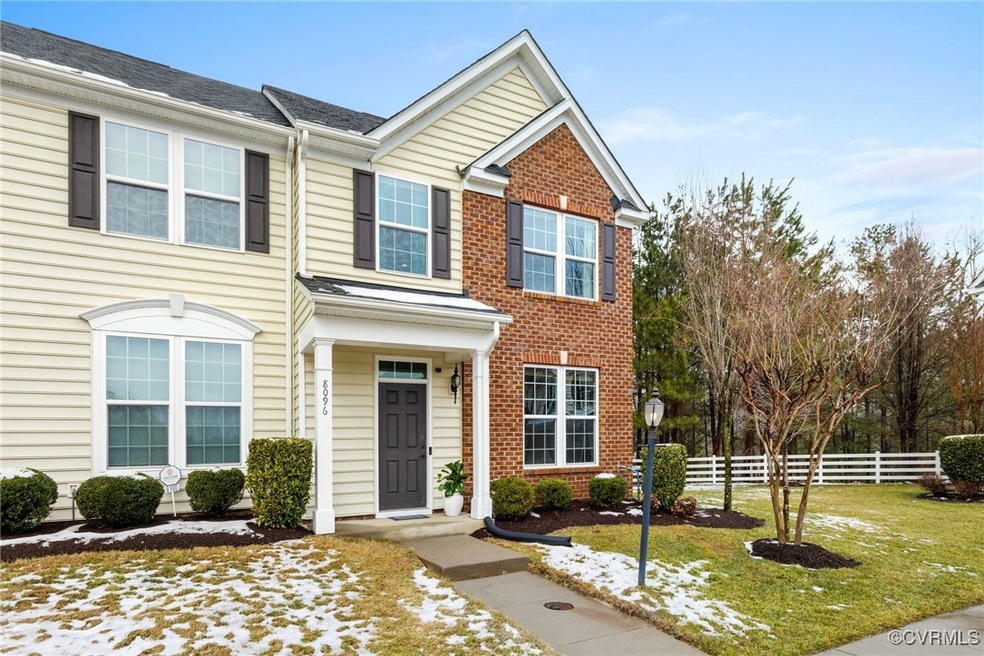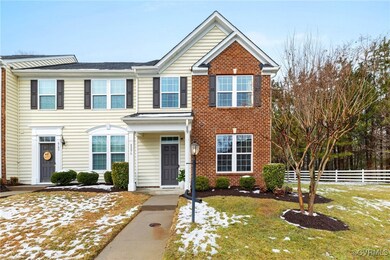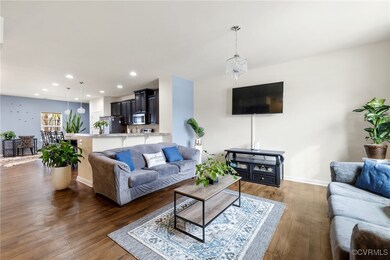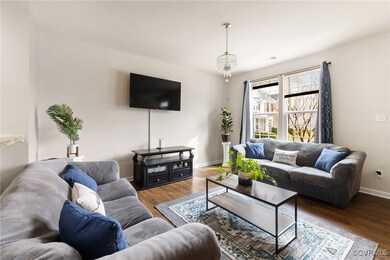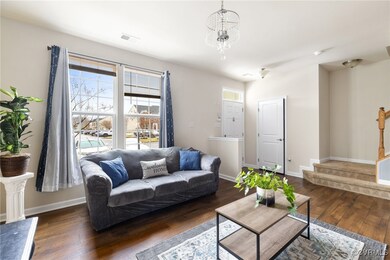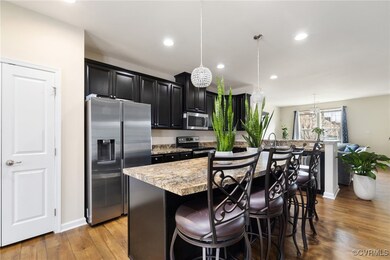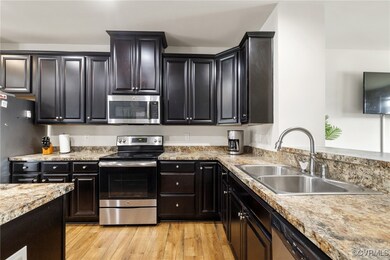
8096 Creekside Village Dr Unit O-A Mechanicsville, VA 23111
Highlights
- Clubhouse
- Wood Flooring
- High Ceiling
- Pole Green Elementary School Rated A
- Corner Lot
- Granite Countertops
About This Home
As of March 2025WELCOME HOME to this charming, brick front Maintenance Free "END UNIT" townhouse. The "Schubert" model boasts a spacious open floor plan w/ 3 bdrms, 2.5 baths and 1848 sq/ft under air. The main level features beautiful engineered hardwoods, big bright rooms and a gourmet kitchen w/ SS appliances and Espresso colored cabinets. A raised breakfast bar separates the Chef's kitchen from the living room creating an open airy feel ideal for families and their guests. The cozy dining area w/ chandelier is just off the large kitchen island w/ seating. The kitchen opens into a sun-filled morning room w/ french doors leading out to a private patio, fenced yard and coveted views of a serene wooded area full of nature. A conveniently located pedestal sink half bath finish out the main floor.
The carpeted second floor has 3 generous sized bedrooms, bright laundry room and linen closet. The stunning primary bedroom has a huge closet and private luxurious en suite bath with soaking tub, double vanities and a walk in shower. The other two bedrooms w/ large closets face the front of the home and share a full bath/shower. There is a pull-down attic with extra storage, new Rinnai tankless hot water heater, irrigation and security system!
This community offers upscale amenities, with a pool and clubhouse perfect for those hot summer days, all within a private and friendly, well-maintained neighborhood. This townhome is an excellent fit for families, first-time buyers, or anyone seeking a low-maintenance lifestyle.
THIS HOME WON'T LAST LONG—schedule your showing today!
Last Agent to Sell the Property
Joyner Fine Properties License #0225246003 Listed on: 02/14/2025

Townhouse Details
Home Type
- Townhome
Est. Annual Taxes
- $2,430
Year Built
- Built in 2016
Lot Details
- 2,178 Sq Ft Lot
- Partially Fenced Property
- Sprinkler System
HOA Fees
- $245 Monthly HOA Fees
Home Design
- Brick Exterior Construction
- Slab Foundation
- Frame Construction
- Shingle Roof
- Asphalt Roof
- Vinyl Siding
Interior Spaces
- 1,848 Sq Ft Home
- 2-Story Property
- High Ceiling
- Recessed Lighting
- Insulated Doors
- Dining Area
- Dryer
Kitchen
- Eat-In Kitchen
- Oven
- Electric Cooktop
- Microwave
- Dishwasher
- Kitchen Island
- Granite Countertops
- Disposal
Flooring
- Wood
- Partially Carpeted
- Vinyl
Bedrooms and Bathrooms
- 3 Bedrooms
- En-Suite Primary Bedroom
- Walk-In Closet
- Double Vanity
- Garden Bath
Parking
- No Garage
- Assigned Parking
Outdoor Features
- Patio
- Exterior Lighting
- Rear Porch
Schools
- Pole Green Elementary School
- Oak Knoll Middle School
- Hanover High School
Utilities
- Forced Air Heating and Cooling System
- Heating System Uses Natural Gas
- Tankless Water Heater
- Gas Water Heater
- Cable TV Available
Listing and Financial Details
- Tax Lot 1
- Assessor Parcel Number 8725-42-0179
Community Details
Overview
- Creekside Village Subdivision
- Maintained Community
Amenities
- Common Area
- Clubhouse
Ownership History
Purchase Details
Home Financials for this Owner
Home Financials are based on the most recent Mortgage that was taken out on this home.Purchase Details
Home Financials for this Owner
Home Financials are based on the most recent Mortgage that was taken out on this home.Similar Homes in Mechanicsville, VA
Home Values in the Area
Average Home Value in this Area
Purchase History
| Date | Type | Sale Price | Title Company |
|---|---|---|---|
| Bargain Sale Deed | $347,250 | Fidelity National Title | |
| Special Warranty Deed | $228,580 | Stewart Title Guaranty Co |
Mortgage History
| Date | Status | Loan Amount | Loan Type |
|---|---|---|---|
| Open | $311,400 | New Conventional | |
| Previous Owner | $224,439 | FHA |
Property History
| Date | Event | Price | Change | Sq Ft Price |
|---|---|---|---|---|
| 03/27/2025 03/27/25 | Sold | $347,250 | -0.8% | $188 / Sq Ft |
| 02/17/2025 02/17/25 | Pending | -- | -- | -- |
| 02/14/2025 02/14/25 | For Sale | $350,000 | -- | $189 / Sq Ft |
Tax History Compared to Growth
Tax History
| Year | Tax Paid | Tax Assessment Tax Assessment Total Assessment is a certain percentage of the fair market value that is determined by local assessors to be the total taxable value of land and additions on the property. | Land | Improvement |
|---|---|---|---|---|
| 2025 | $2,657 | $328,000 | $89,300 | $238,700 |
| 2024 | $2,430 | $300,000 | $78,800 | $221,200 |
| 2023 | $2,121 | $275,400 | $68,300 | $207,100 |
| 2022 | $2,075 | $256,200 | $57,800 | $198,400 |
| 2021 | $1,963 | $242,300 | $57,800 | $184,500 |
| 2020 | $1,963 | $242,300 | $57,800 | $184,500 |
| 2019 | $1,679 | $81,800 | $52,500 | $29,300 |
| 2018 | $1,679 | $207,300 | $52,500 | $154,800 |
| 2017 | $663 | $81,800 | $52,500 | $29,300 |
| 2016 | $425 | $52,500 | $52,500 | $0 |
| 2015 | $425 | $52,500 | $52,500 | $0 |
| 2014 | $357 | $44,100 | $44,100 | $0 |
Agents Affiliated with this Home
-
Terrence Donahue

Seller's Agent in 2025
Terrence Donahue
Joyner Fine Properties
(321) 402-8543
1 in this area
15 Total Sales
-
Carol Van Horn

Buyer's Agent in 2025
Carol Van Horn
The Hogan Group Real Estate
(804) 366-6550
3 in this area
92 Total Sales
Map
Source: Central Virginia Regional MLS
MLS Number: 2503710
APN: 8725-42-0179
- 6267 Lake Point Dr
- 8134 Falling Leaf Ct
- 6758 Gardenbrook Way
- 7352 Pebble Lake Dr
- 6120 Havenview Dr
- 6163 Stronghold Dr
- 6142 Stockade Ct
- 7813 Marshall Arch Dr
- 7728 Marshall Arch Dr
- 7288 Jackson Arch Dr
- 6928 Turnage Ln
- 6292 Bunker Hill Dr
- 8069 Kiwi Ln
- 6066 Mechanicsville Turnpike
- 7360 Adams House Ln
- 8347 Oxfordshire Place
- 6046 Green Haven Dr
- 6374 Little Sorrel Dr
- 6030 Pond Place Way
- 6495 Robin Way
