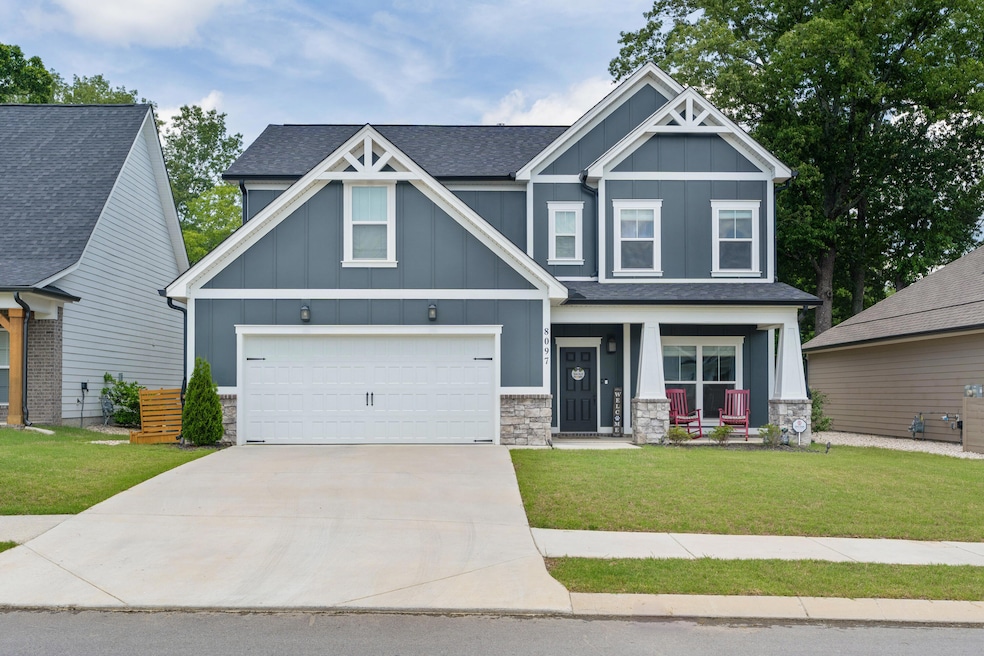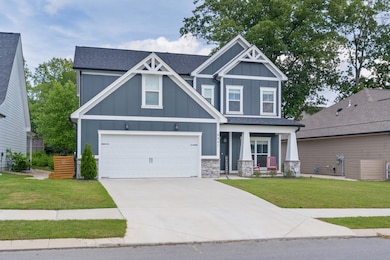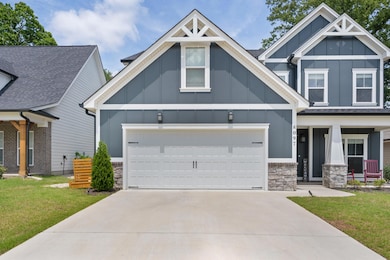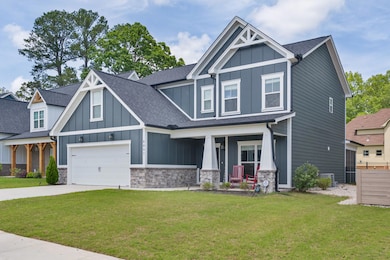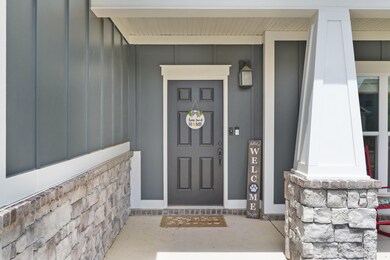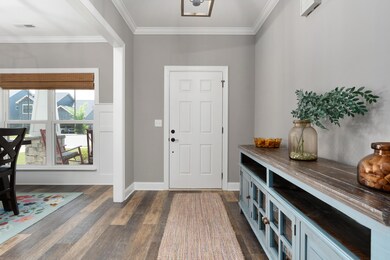8097 Slugger Way Chattanooga, TN 37421
East Brainerd NeighborhoodEstimated payment $3,072/month
Highlights
- Community Cabanas
- Open Floorplan
- Bonus Room
- East Hamilton Middle School Rated A-
- Contemporary Architecture
- High Ceiling
About This Home
Great floor plan with many upgrades in the desirable Engel Park neighborhood! 4 bedroom, 3 full bath home with a guest bedroom on the main level, an open floor plan, a bonus room, a screened porch, level fenced back yard and a double garage! This home boasts great curb appeal with its Hardie and stone exterior and covered front porch, and you will love the interior finishes, including the LVP throughout, decorative and recessed lighting, window shades, granite countertops and plenty of storage. Entry to the home is via the dedicated foyer which has an enlarged doorway to the formal dining room on the right and the great room, kitchen and breakfast area just ahead. The kitchen has a center island with glass pendants, under-cabinet lighting, stainless appliances, a pantry and is open to the breakfast area which is currently being utilized as a keeping area. The great room has a gas fireplace and access to the screened porch which is perfect for everyday living and indoor to outdoor entertaining. The guest bedroom, full guest bath, mudroom with built-in bench and the garage round out this level. Head upstairs where you will find a bonus room with walk-out attic storage or expansion room, the laundry room, and 3 additional bedrooms and 2 full baths including the primary suite which has a walk-in closet and a private bath with a dual vanity, soaking tub, and a separate shower with tile and glass surround. All of this, and the neighborhood offers a pool and cabana with an outdoor fireplace, a future dog park and sidewalks in a super convenient location close to the Council Fire Golf Club, schools, parks, shopping, restaurants and medical facilities, so please call for more information and to schedule your private showing today. Information is deemed reliable but not guaranteed. Buyer to verify any and all information they deem important.
Home Details
Home Type
- Single Family
Est. Annual Taxes
- $3,555
Year Built
- Built in 2023
Lot Details
- 7,200 Sq Ft Lot
- Lot Dimensions are 60x120
- Back Yard Fenced
- Level Lot
HOA Fees
- $75 Monthly HOA Fees
Parking
- 2 Car Attached Garage
- Parking Accessed On Kitchen Level
- Front Facing Garage
- Garage Door Opener
- Driveway
Home Design
- Contemporary Architecture
- Slab Foundation
- Shingle Roof
- Stone
Interior Spaces
- 2,490 Sq Ft Home
- 2-Story Property
- Open Floorplan
- Crown Molding
- High Ceiling
- Ceiling Fan
- Recessed Lighting
- Chandelier
- Gas Log Fireplace
- Vinyl Clad Windows
- Insulated Windows
- Mud Room
- Great Room
- Formal Dining Room
- Bonus Room
- Screened Porch
- Luxury Vinyl Tile Flooring
Kitchen
- Breakfast Area or Nook
- Eat-In Kitchen
- Gas Range
- Microwave
- Dishwasher
- Kitchen Island
- Granite Countertops
Bedrooms and Bathrooms
- 4 Bedrooms
- Primary bedroom located on second floor
- En-Suite Bathroom
- Walk-In Closet
- 3 Full Bathrooms
- Double Vanity
- Soaking Tub
- Bathtub with Shower
- Separate Shower
Laundry
- Laundry Room
- Laundry on upper level
- Washer and Electric Dryer Hookup
Attic
- Walk-In Attic
- Unfinished Attic
Home Security
- Home Security System
- Fire and Smoke Detector
Outdoor Features
- Rain Gutters
Schools
- East Brainerd Elementary School
- East Hamilton Middle School
- East Hamilton High School
Utilities
- Multiple cooling system units
- Central Heating and Cooling System
- Heating System Uses Natural Gas
- Underground Utilities
- Gas Available
- Gas Water Heater
- Phone Available
- Cable TV Available
Listing and Financial Details
- Assessor Parcel Number 171i J 017
Community Details
Overview
- $70 Other Monthly Fees
- $450 Initiation Fee
- Engel Park Subdivision
Recreation
- Community Playground
- Community Cabanas
- Community Pool
Map
Home Values in the Area
Average Home Value in this Area
Tax History
| Year | Tax Paid | Tax Assessment Tax Assessment Total Assessment is a certain percentage of the fair market value that is determined by local assessors to be the total taxable value of land and additions on the property. | Land | Improvement |
|---|---|---|---|---|
| 2024 | $1,773 | $79,225 | $0 | $0 |
| 2023 | $1,280 | $57,200 | $0 | $0 |
| 2022 | $280 | $12,500 | $0 | $0 |
Property History
| Date | Event | Price | List to Sale | Price per Sq Ft | Prior Sale |
|---|---|---|---|---|---|
| 09/26/2025 09/26/25 | Price Changed | $515,000 | -1.0% | $207 / Sq Ft | |
| 08/22/2025 08/22/25 | Price Changed | $520,000 | -1.0% | $209 / Sq Ft | |
| 07/20/2025 07/20/25 | Price Changed | $524,999 | -0.9% | $211 / Sq Ft | |
| 06/13/2025 06/13/25 | Price Changed | $529,999 | -0.9% | $213 / Sq Ft | |
| 05/12/2025 05/12/25 | For Sale | $535,000 | +3.9% | $215 / Sq Ft | |
| 04/05/2024 04/05/24 | Sold | $515,000 | -1.0% | $207 / Sq Ft | View Prior Sale |
| 03/24/2024 03/24/24 | Off Market | $520,000 | -- | -- | |
| 03/18/2024 03/18/24 | Pending | -- | -- | -- | |
| 02/16/2024 02/16/24 | For Sale | $520,000 | +16.9% | $209 / Sq Ft | |
| 01/02/2023 01/02/23 | Sold | $444,768 | +5.6% | $178 / Sq Ft | View Prior Sale |
| 01/02/2023 01/02/23 | For Sale | $421,380 | -- | $169 / Sq Ft |
Purchase History
| Date | Type | Sale Price | Title Company |
|---|---|---|---|
| Warranty Deed | $515,000 | Cumberland Title & Guaranty | |
| Warranty Deed | -- | Oxford Title | |
| Quit Claim Deed | -- | Oxford Title |
Mortgage History
| Date | Status | Loan Amount | Loan Type |
|---|---|---|---|
| Open | $489,250 | New Conventional |
Source: Greater Chattanooga REALTORS®
MLS Number: 1512707
APN: 171I-J-017
- 8127 Slugger Way
- 480 Double Play Dr
- 538 Double Play Dr
- 466 Double Play Dr
- 474 Double Play Dr
- 629 Sliding Home Run
- Savannah Plan at Engel Park
- Deerfield Plan at Engel Park
- Primrose Plan at Engel Park
- Orchid Plan at Engel Park
- Waterford Plan at Engel Park
- Lily Plan at Engel Park
- Iris Plan at Engel Park
- Pearl Plan at Engel Park
- Hawthorne Plan at Engel Park
- Peachtree Plan at Engel Park
- 8164 Pennant Place
- 8171 Pennant Place
- 700 Lindsay Ave
- 531 Council Creek Ln
- 718 Windrush Loop
- 7710 E Brainerd Rd
- 1319 Stratton Place Dr Unit A
- 7700 Aspen Lodge Way
- 762 Flinn Dr
- 8 Breakwater Ln
- 728 Frawley Rd
- 7301 E Brainerd Rd
- 7205 Aventine Way
- 1708 Double Oak Trail
- 1521 Southernwood Dr
- 108 Fawn Dr
- 1705 Henegar Cir
- 1361 N Concord Rd
- 1870 Cannondale Loop
- 1331 Phils Dr
- 1808 Callio Way
- 201 Eads St
- 7466 Igou Gap Rd
- 7458 Igou Gap Rd
