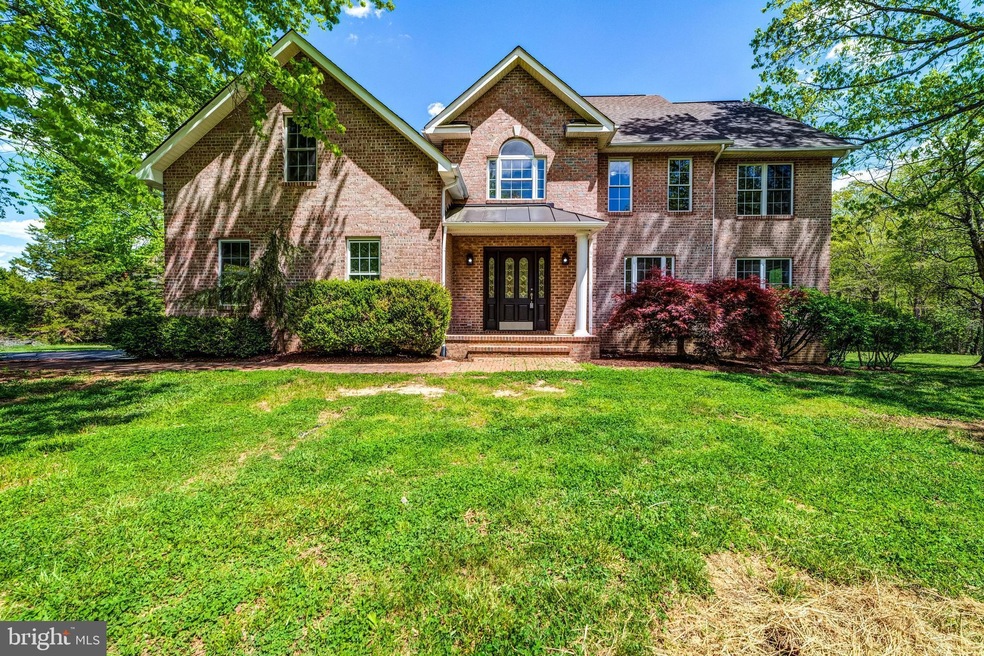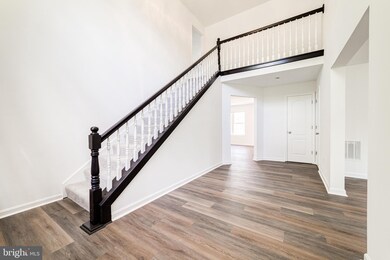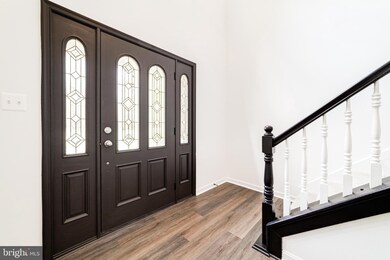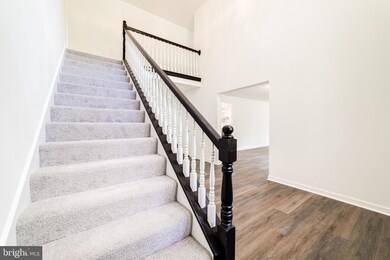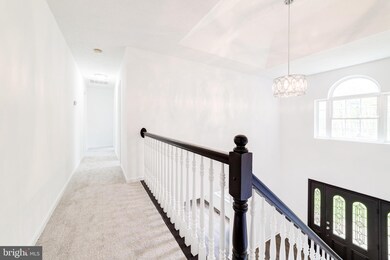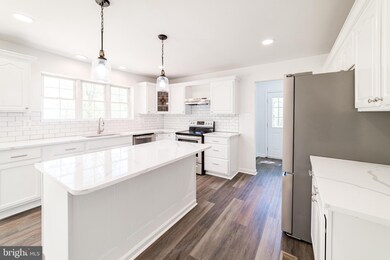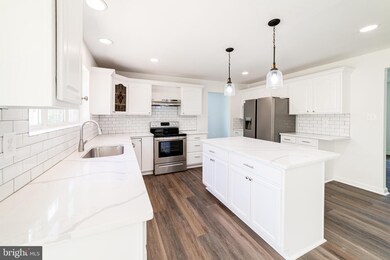
8099 Burr Hill Rd Rhoadesville, VA 22542
About This Home
As of April 2025RENOVATED COLONIAL built in 1995. Over 4000sqft of updated luxury on over 3.05 acres. With 5 bedrooms and 3.5 full bathrooms, this house can fit everyone! Beautiful HUGE island kitchen with white cabinets, NEW solid surface counters, and NEW stainless steel appliances. Impressive 2 story entrance with tray ceiling. Huge dining/living room, plus the family room leads you out to a NEW deck leading down to a large, level, 3.05 acre lot, perfect for entertaining, space for family fun, and pets to run around. Main level also includes an office/den off the family room, updated half bath, and laundry area. NEW LVP flooring on the main level, NEW carpeting upstairs and in basement. Large upstairs master suite with abundant closet space and updated master bath, with double vanity, dual shower heads, and a separate water closet. Upstairs also has two other large bedrooms and a full bathroom. The fully finished walk out basement has a light and bright living area, two bedrooms, two dens (perfect for crafts, office space, storage) and a full bathroom. Store your cars and 'stuff' in 2 car side load attached garage. With NEW roof and NEW HVAC, you won't need to worry about paying for big ticket items for a while! Fiberlync is the internet provider in the area. This location gets you away from it all, but still close enough to enjoy city life when you want it.
Home Details
Home Type
Single Family
Est. Annual Taxes
$2,458
Year Built
1995
Lot Details
0
Parking
2
Listing Details
- Property Type: Residential
- Structure Type: Detached
- Architectural Style: Colonial
- Ownership: Fee Simple
- New Construction: No
- Story List: Lower 1, Main, Upper 1
- Year Built: 1995
- Automatically Close On Close Date: Yes
- Remarks Public: RENOVATED COLONIAL built in 1995. Over 4000sqft of updated luxury on over 3.05 acres. With 5 bedrooms and 3.5 full bathrooms, this house can fit everyone! Beautiful HUGE island kitchen with white cabinets, NEW solid surface counters, and NEW stainless steel appliances. Impressive 2 story entrance with tray ceiling. Huge dining/living room, plus the family room leads you out to a NEW deck leading down to a large, level, 3.05 acre lot, perfect for entertaining, space for family fun, and pets to run around. Main level also includes an office/den off the family room, updated half bath, and laundry area. NEW LVP flooring on the main level, NEW carpeting upstairs and in basement. Large upstairs master suite with abundant closet space and updated master bath, with double vanity, dual shower heads, and a separate water closet. Upstairs also has two other large bedrooms and a full bathroom. The fully finished walk out basement has a light and bright living area, two bedrooms, two dens (perfect for crafts, office space, storage) and a full bathroom. Store your cars and 'stuff' in 2 car side load attached garage. With NEW roof and NEW HVAC, you won't need to worry about paying for big ticket items for a while! Fiberlync is the internet provider in the area. This location gets you away from it all, but still close enough to enjoy city life when you want it.
- Special Features: None
- Property Sub Type: Detached
Interior Features
- Appliances: Dishwasher, Dryer - Electric, Washer, Oven/Range - Electric, Refrigerator
- Interior Amenities: Breakfast Area, Combination Kitchen/Living, Dining Area, Floor Plan - Traditional
- Fireplace: No
- Foundation Details: Block, Permanent, Slab
- Levels Count: 3
- Basement: Yes
- Basement Type: Connecting Stairway, Full, Fully Finished, Rear Entrance, Walkout Level
- Total Sq Ft: 4157
- Living Area Sq Ft: 4157
- Price Per Sq Ft: 183.40
- Above Grade Finished Sq Ft: 2862
- Below Grade Finished Sq Ft: 1295
- Total Below Grade Sq Ft: 1295
- Above Grade Finished Area Units: Square Feet
- Street Number Modifier: 8099
Beds/Baths
- Bedrooms: 5
- All Lower Level Bedrooms: 2
- Lower Level Bedroom: 2
- Total Bathrooms: 4
- Full Bathrooms: 3
- Half Bathrooms: 1
- Main Level Bathrooms: 1.00
- Upper Level Bathrooms: 2
- Lower Levels Bathrooms: 1
- Upper Level Bathrooms: 2.00
- Lower Levels Bathrooms: 1.00
- Upper Level Full Bathrooms: 2
- Lower Level Full Bathrooms: 1
- Lower Level Full Bathrooms: 1
- Main Level Half Bathrooms: 1
Exterior Features
- Other Structures: Above Grade, Below Grade
- Construction Materials: Brick Front, Vinyl Siding
- Water Access: No
- Waterfront: No
- Water Oriented: No
- Pool: No Pool
- Tidal Water: No
- Water View: No
Garage/Parking
- Garage Spaces: 2.00
- Garage: Yes
- Garage Features: Garage - Side Entry
- Attached Garage Spaces: 2
- Total Garage And Parking Spaces: 6
- Type Of Parking: Attached Garage, Driveway
- Number of Spaces in Driveway: 4
Utilities
- Central Air Conditioning: Yes
- Cooling Fuel: Electric
- Cooling Type: Central A/C
- Heating Fuel: Electric
- Heating Type: Heat Pump(s)
- Heating: Yes
- Hot Water: Electric
- Sewer/Septic System: Septic Exists
- Water Source: Well
Condo/Co-op/Association
- Condo Co-Op Association: No
- HOA: No
- Senior Community: No
Schools
- School District: ORANGE COUNTY PUBLIC SCHOOLS
- High School: ORANGE CO.
- High School Source: 3rd Party
- School District Key: 121141052477
- School District Source: 3rd Party
- High School: ORANGE CO.
Green Features
- Clean Green Assessed: No
Lot Info
- Improvement Assessed Value: 280200.00
- Land Assessed Value: 47500.00
- Land Use Code: 017
- Lot Features: Backs To Trees, Cleared
- Lot Size Acres: 3.05
- Lot Size Units: Square Feet
- Lot Sq Ft: 132858.00
- Outdoor Living Structures: Deck(s)
- Year Assessed: 2021
- Zoning: A
- In City Limits: No
Rental Info
- Vacation Rental: No
Tax Info
- Assessor Parcel Number: 18815991
- Tax Annual Amount: 2359.00
- Assessor Parcel Number: 0210000000026D
- Tax Lot: 26
- Tax Total Finished Sq Ft: 2862
- County Tax Payment Frequency: Annually
- Tax Year: 2021
- Close Date: 06/23/2022
MLS Schools
- School District Name: ORANGE COUNTY PUBLIC SCHOOLS
Ownership History
Purchase Details
Home Financials for this Owner
Home Financials are based on the most recent Mortgage that was taken out on this home.Purchase Details
Home Financials for this Owner
Home Financials are based on the most recent Mortgage that was taken out on this home.Purchase Details
Similar Homes in Rhoadesville, VA
Home Values in the Area
Average Home Value in this Area
Purchase History
| Date | Type | Sale Price | Title Company |
|---|---|---|---|
| Warranty Deed | $580,000 | First American Title | |
| Deed | $535,000 | First American Title | |
| Deed | $250,000 | First American Title |
Mortgage History
| Date | Status | Loan Amount | Loan Type |
|---|---|---|---|
| Open | $493,000 | New Conventional | |
| Previous Owner | $535,000 | VA | |
| Previous Owner | $227,000 | New Conventional | |
| Previous Owner | $75,000 | Credit Line Revolving |
Property History
| Date | Event | Price | Change | Sq Ft Price |
|---|---|---|---|---|
| 04/25/2025 04/25/25 | Sold | $580,000 | -2.5% | $138 / Sq Ft |
| 02/14/2025 02/14/25 | For Sale | $595,000 | +11.2% | $142 / Sq Ft |
| 06/23/2022 06/23/22 | Sold | $535,000 | +1.9% | $129 / Sq Ft |
| 05/11/2022 05/11/22 | Price Changed | $524,900 | -4.5% | $126 / Sq Ft |
| 04/29/2022 04/29/22 | For Sale | $549,900 | -- | $132 / Sq Ft |
Tax History Compared to Growth
Tax History
| Year | Tax Paid | Tax Assessment Tax Assessment Total Assessment is a certain percentage of the fair market value that is determined by local assessors to be the total taxable value of land and additions on the property. | Land | Improvement |
|---|---|---|---|---|
| 2024 | $2,458 | $325,700 | $47,500 | $278,200 |
| 2023 | $2,458 | $325,700 | $47,500 | $278,200 |
| 2022 | $2,458 | $325,700 | $47,500 | $278,200 |
| 2021 | $2,359 | $327,700 | $47,500 | $280,200 |
| 2020 | $2,359 | $327,700 | $47,500 | $280,200 |
| 2019 | $2,098 | $260,900 | $47,500 | $213,400 |
| 2018 | $2,098 | $260,900 | $47,500 | $213,400 |
| 2017 | $2,098 | $260,900 | $47,500 | $213,400 |
| 2016 | $2,098 | $260,900 | $47,500 | $213,400 |
| 2015 | $2,100 | $291,700 | $70,000 | $221,700 |
| 2014 | $2,100 | $291,700 | $70,000 | $221,700 |
Agents Affiliated with this Home
-
Tammie Mason

Seller's Agent in 2025
Tammie Mason
Century 21 Redwood Realty
(703) 309-9158
98 Total Sales
-
Tracey Hickey

Buyer's Agent in 2025
Tracey Hickey
RE/MAX Gateway, LLC
(703) 850-5996
65 Total Sales
-
Betsy Norman
B
Seller's Agent in 2022
Betsy Norman
Spring Hill Real Estate, LLC.
(703) 863-1010
6 Total Sales
-
Bonnie Sellers

Buyer's Agent in 2022
Bonnie Sellers
Century 21 New Millennium
(703) 350-7485
35 Total Sales
Map
Source: Bright MLS
MLS Number: VAOR2002454
APN: 021-00-00-00-0026-D
- 29227 General Rhodes Ln
- (lot 45) Vermont Rd
- 9107 Grasty Gold Mine Rd
- 7005 Canterberry Ln
- 7719 Vermont Rd
- 28310 Beech Dr
- 8401 Pine Stake Rd
- 27478 Old Office Rd
- 8373 Pine Stake Rd
- Diamond Glen LOT 3 Old Office Rd
- 32314 Deep Meadow Ln
- Lot 1B Old Lawyers Rd
- Lot 1A Old Lawyers Rd
- 30284 Zoar Rd
- 0 Spring St Unit VAOR2010132
- 31055 Lumber Rd
- 4253 Rolling Hills Dr
- 25209 Lafayette Dr
- 0 Waugh Rd
- 13037 Orange Plank Rd
