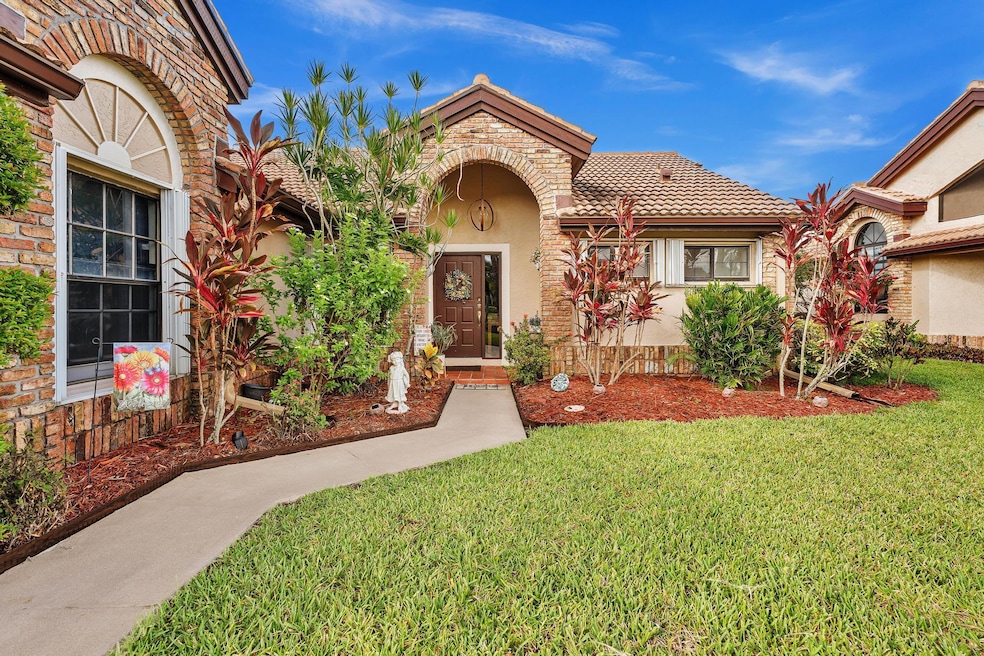
8099 Cassia Dr Boynton Beach, FL 33472
Aberdeen NeighborhoodEstimated payment $2,468/month
Highlights
- Hot Property
- Lake Front
- Private Membership Available
- Crystal Lakes Elementary School Rated A-
- On Golf Course
- Vaulted Ceiling
About This Home
Rare opportunity to own a piece of Aberdeen Country Club with direct golf and water views!! Enjoy your morning coffee with front row seats to tee box #5 from your screened in lanais, or stroll out to your expansive paver-stone patio within a 45'x30' fenced and professionally landscaped backyard with direct golf and water views! Primary Bedroom Suite with 2 closets including walk-in, double vanity, soaking tub, and adjoining space with toilet, walk-in shower and additional sink/cabinet. Guest Bedroom, 2nd full Bathroom, Bar Counter/Cabinets, and converted Office/Sitting Room. New roof- 2022, New A/C-2023 with Air Purification system added - 2025, New luxury vinyl flooring-2024, New insulated impact garage door-2024, New garage slop sink-2024.
Home Details
Home Type
- Single Family
Est. Annual Taxes
- $1,115
Year Built
- Built in 1988
Lot Details
- 7,257 Sq Ft Lot
- Lake Front
- On Golf Course
- Fenced
- Property is zoned RS
HOA Fees
- $677 Monthly HOA Fees
Parking
- 2 Car Attached Garage
- Garage Door Opener
- Driveway
Property Views
- Lake
- Golf Course
Home Design
- Villa
- Barrel Roof Shape
- Brick Exterior Construction
- Spanish Tile Roof
- Tile Roof
Interior Spaces
- 1,602 Sq Ft Home
- 1-Story Property
- Bar
- Vaulted Ceiling
- Ceiling Fan
- Sliding Windows
- Casement Windows
- Great Room
- Family Room
- Formal Dining Room
- Den
- Screened Porch
- Pull Down Stairs to Attic
- Fire and Smoke Detector
Kitchen
- Electric Range
- Ice Maker
- Dishwasher
Flooring
- Tile
- Vinyl
Bedrooms and Bathrooms
- 2 Bedrooms
- Split Bedroom Floorplan
- Walk-In Closet
- 2 Full Bathrooms
- Dual Sinks
- Roman Tub
- Separate Shower in Primary Bathroom
Laundry
- Laundry Room
- Washer and Dryer
- Laundry Tub
Outdoor Features
- Open Patio
Utilities
- Central Heating and Cooling System
- Electric Water Heater
- Cable TV Available
Listing and Financial Details
- Security Deposit $2,000
- Assessor Parcel Number 00424516010000510
Community Details
Overview
- Association fees include common areas, cable TV, ground maintenance, maintenance structure, pest control, reserve fund, roof, trash
- Private Membership Available
- Aberdeen 4 Subdivision
Recreation
- Community Pool
Map
Home Values in the Area
Average Home Value in this Area
Tax History
| Year | Tax Paid | Tax Assessment Tax Assessment Total Assessment is a certain percentage of the fair market value that is determined by local assessors to be the total taxable value of land and additions on the property. | Land | Improvement |
|---|---|---|---|---|
| 2024 | $1,115 | $86,744 | -- | -- |
| 2023 | $1,070 | $84,217 | $0 | $0 |
| 2022 | $1,041 | $81,764 | $0 | $0 |
| 2021 | $1,003 | $79,383 | $0 | $0 |
| 2020 | $986 | $78,287 | $0 | $78,287 |
| 2019 | $2,192 | $108,382 | $0 | $108,382 |
| 2018 | $1,947 | $95,430 | $0 | $95,430 |
| 2017 | $1,790 | $85,715 | $0 | $0 |
| 2016 | $1,834 | $85,998 | $0 | $0 |
| 2015 | $1,016 | $79,274 | $0 | $0 |
| 2014 | $1,088 | $82,558 | $0 | $0 |
Property History
| Date | Event | Price | Change | Sq Ft Price |
|---|---|---|---|---|
| 06/23/2025 06/23/25 | For Sale | $310,000 | +210.0% | $194 / Sq Ft |
| 01/15/2015 01/15/15 | Sold | $100,000 | -11.5% | $62 / Sq Ft |
| 12/16/2014 12/16/14 | Pending | -- | -- | -- |
| 07/15/2014 07/15/14 | For Sale | $113,000 | +44.9% | $71 / Sq Ft |
| 09/16/2013 09/16/13 | Sold | $78,000 | -13.2% | $49 / Sq Ft |
| 08/17/2013 08/17/13 | Pending | -- | -- | -- |
| 05/30/2013 05/30/13 | For Sale | $89,900 | -- | $56 / Sq Ft |
Purchase History
| Date | Type | Sale Price | Title Company |
|---|---|---|---|
| Warranty Deed | $100,000 | Attorney | |
| Warranty Deed | $78,000 | Attorney | |
| Warranty Deed | $300,000 | Sunbelt Title Agency | |
| Warranty Deed | $108,900 | -- |
Mortgage History
| Date | Status | Loan Amount | Loan Type |
|---|---|---|---|
| Open | $100,000 | Credit Line Revolving | |
| Closed | $90,000 | New Conventional | |
| Previous Owner | $134,100 | Credit Line Revolving | |
| Previous Owner | $87,100 | New Conventional |
About the Listing Agent
Susan's Other Listings
Source: BeachesMLS
MLS Number: R11102072
APN: 00-42-45-16-01-000-0510
- 8207 Cassia Dr
- 8224 Cassia Dr
- 7219 Le Chalet Blvd
- 7206 Le Chalet Blvd
- 7964 La Rose Ct
- 7822 Carina Ct
- 8121 Desmond Dr
- 7769 Springfield Lake Dr
- 8453 Juddith Ave
- 8071 Popash Ct
- 8100 Muirhead Cir
- 6964 Bitterbush Place
- 7823 Springfield Lake Dr
- 7633 Thornlee Dr
- 7743 Bridlington Dr
- 6892 Bitterbush Place
- 8102 Allspice Dr
- 6859 Bitterbush Place
- 7791 Bridlington Dr
- 6803 Bitterbush Place
- 8081 Cassia Dr
- 8062 Cassia Dr
- 7423 Wescott Terrace
- 8319 Horseshoe Bay Rd
- 8224 Cassia Dr
- 8320 Desmond Dr
- 8304 Desmond Dr
- 8453 Juddith Ave
- 7805 Springfield Lake Dr
- 7842 Springfield Lake Dr
- 8561 Lawson Cir
- 7823 Bridlington Dr
- 8049 Aberdeen Dr Unit 201
- 7780 Stone Harbour Dr Unit 2
- 8050 Aberdeen Dr Unit 202
- 7821 Dorchester Rd
- 7828 Dorchester Rd
- 7349 Oakboro Dr
- 8403 Siciliano St
- 7725 Rockford Rd






