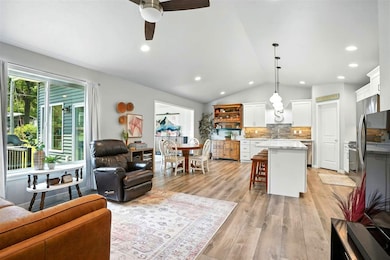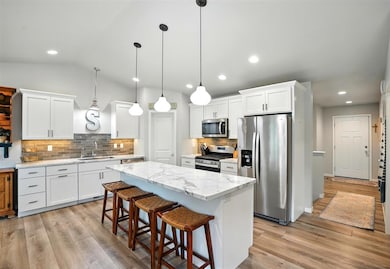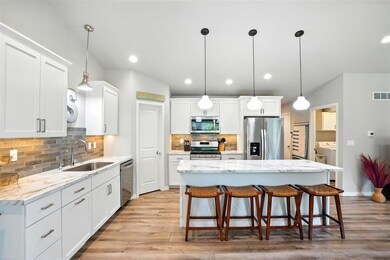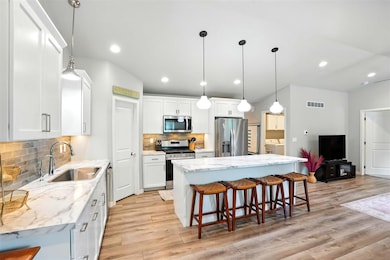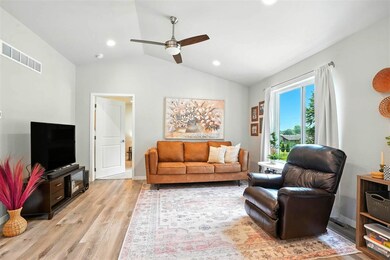Step into effortless living with this beautifully designed zero-entry 3-bedroom, 3-bath ranch-style home in a great area! This inviting residence offers a seamless blend of comfort and function, ideal for both everyday living and entertaining. You’ll fall in love with the stunning kitchen, featuring vaulted ceilings, crisp white cabinetry, a spacious walk-in pantry, and a large center island with seating—perfect for prepping meals, gathering with friends, or enjoying casual dining. The open-concept layout includes a warm and welcoming dining and living area, as well as a bright 14x17 sunroom—ideal for relaxing or soaking in the sunshine year-round. Step outside to a maintenance-free deck overlooking the generously sized backyard—great for pets, play, or peaceful outdoor enjoyment. The spacious primary suite is a true retreat, offering a walk-in closet and en-suite bath with a walk-in shower that flows directly into a convenient laundry room. The finished lower level expands your living space with a large family room, additional bedroom, full bath, and a sizable storage room—perfect for hobbies, guests, or future customization. Don’t miss your chance to own this move-in ready gem that combines style, space, and smart design. Schedule your private showing today!


