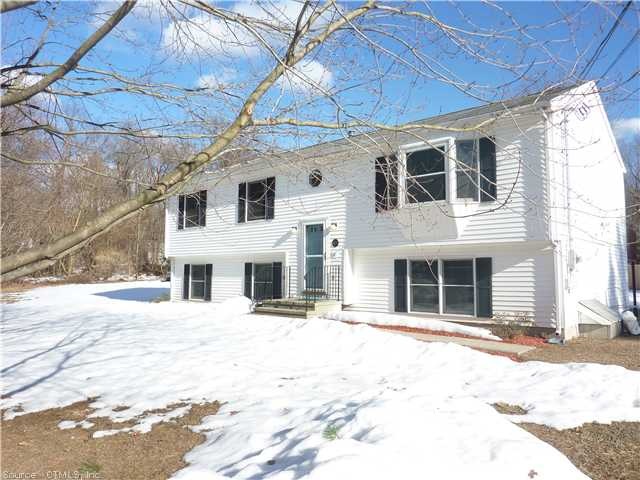
80A Bradley St North Haven, CT 06473
Highlights
- Deck
- Attic
- Outdoor Storage
- Raised Ranch Architecture
- Thermal Windows
- Baseboard Heating
About This Home
As of August 2024Lovely raised ranch set back off road with full in-law set up in lower level.Home is in good condition. Main level has new carpet. Convientant location; easy to show.
Last Agent to Sell the Property
Carbutti & Co., Realtors License #RES.0760469 Listed on: 03/09/2013
Last Buyer's Agent
Deborah Battista
Thomas Jacovino License #REB.
Home Details
Home Type
- Single Family
Est. Annual Taxes
- $5,430
Year Built
- Built in 1991
Lot Details
- 0.94 Acre Lot
- Level Lot
Home Design
- Raised Ranch Architecture
- Vinyl Siding
Interior Spaces
- 1,924 Sq Ft Home
- Thermal Windows
- Finished Basement
- Basement Fills Entire Space Under The House
- Attic or Crawl Hatchway Insulated
Kitchen
- Oven or Range
- Dishwasher
Bedrooms and Bathrooms
- 4 Bedrooms
- 2 Full Bathrooms
Parking
- Parking Deck
- Gravel Driveway
Outdoor Features
- Deck
- Outdoor Storage
Schools
- Cla Elementary School
- North Haven High School
Utilities
- Baseboard Heating
- Heating System Uses Oil
- Heating System Uses Oil Above Ground
- Electric Water Heater
- Cable TV Available
Ownership History
Purchase Details
Home Financials for this Owner
Home Financials are based on the most recent Mortgage that was taken out on this home.Purchase Details
Home Financials for this Owner
Home Financials are based on the most recent Mortgage that was taken out on this home.Purchase Details
Home Financials for this Owner
Home Financials are based on the most recent Mortgage that was taken out on this home.Purchase Details
Home Financials for this Owner
Home Financials are based on the most recent Mortgage that was taken out on this home.Similar Home in North Haven, CT
Home Values in the Area
Average Home Value in this Area
Purchase History
| Date | Type | Sale Price | Title Company |
|---|---|---|---|
| Warranty Deed | $400,000 | None Available | |
| Quit Claim Deed | -- | None Available | |
| Quit Claim Deed | -- | -- | |
| Warranty Deed | $260,000 | -- |
Mortgage History
| Date | Status | Loan Amount | Loan Type |
|---|---|---|---|
| Open | $388,000 | Stand Alone Refi Refinance Of Original Loan | |
| Previous Owner | $126,000 | Stand Alone Refi Refinance Of Original Loan | |
| Previous Owner | $245,000 | Balloon | |
| Previous Owner | $238,000 | Stand Alone Refi Refinance Of Original Loan | |
| Previous Owner | $255,290 | New Conventional |
Property History
| Date | Event | Price | Change | Sq Ft Price |
|---|---|---|---|---|
| 08/22/2024 08/22/24 | Sold | $400,000 | +6.7% | $203 / Sq Ft |
| 07/12/2024 07/12/24 | Pending | -- | -- | -- |
| 07/08/2024 07/08/24 | For Sale | $375,000 | +44.2% | $190 / Sq Ft |
| 05/31/2013 05/31/13 | Sold | $260,000 | 0.0% | $135 / Sq Ft |
| 03/15/2013 03/15/13 | Pending | -- | -- | -- |
| 03/09/2013 03/09/13 | For Sale | $259,900 | -- | $135 / Sq Ft |
Tax History Compared to Growth
Tax History
| Year | Tax Paid | Tax Assessment Tax Assessment Total Assessment is a certain percentage of the fair market value that is determined by local assessors to be the total taxable value of land and additions on the property. | Land | Improvement |
|---|---|---|---|---|
| 2024 | $7,031 | $202,980 | $79,960 | $123,020 |
| 2023 | $6,627 | $202,980 | $79,960 | $123,020 |
| 2022 | $6,234 | $202,980 | $79,960 | $123,020 |
| 2021 | $6,234 | $202,980 | $79,960 | $123,020 |
| 2020 | $6,236 | $202,980 | $79,960 | $123,020 |
| 2019 | $5,821 | $186,690 | $76,020 | $110,670 |
| 2018 | $5,821 | $186,690 | $76,020 | $110,670 |
| 2017 | $5,709 | $186,690 | $76,020 | $110,670 |
| 2016 | $5,700 | $186,690 | $76,020 | $110,670 |
| 2015 | $5,492 | $186,690 | $76,020 | $110,670 |
| 2014 | $5,750 | $204,610 | $87,710 | $116,900 |
Agents Affiliated with this Home
-
Lauren Freedman

Seller's Agent in 2024
Lauren Freedman
Coldwell Banker Realty
(203) 889-8336
41 in this area
822 Total Sales
-
Lisa Holden

Seller's Agent in 2013
Lisa Holden
Carbutti & Co., Realtors
(203) 671-0125
1 in this area
6 Total Sales
-
D
Buyer's Agent in 2013
Deborah Battista
Thomas Jacovino
Map
Source: SmartMLS
MLS Number: N334692
APN: NRHV-000096-000000-000106
- 116 Scrub Oak Rd
- 600 Washington Ave Unit B5
- 11 Saint Andrews Cir Unit 2
- 100-150 Dodge Ave
- 15 Pilgrim Harbor Unit A
- 8 Pilgrim Harbor Unit A
- 9 Pilgrim Harbor Unit C
- 10 Pilgrim Harbor Unit D
- 4 Balsam Rd
- 6 Robin Ct
- 578 Pilgrim Harbor Unit 578
- 33 Pond Hill Rd Unit Lot 2
- 547 Pilgrim Harbor
- 510 Pilgrim Harbor
- 37 White Tail Ln
- 54 Mariot Cir
- 19 Fox Run Dr
- 21 Sorrento Rd
- 8 King Rd
- 00 Todd Dr S
