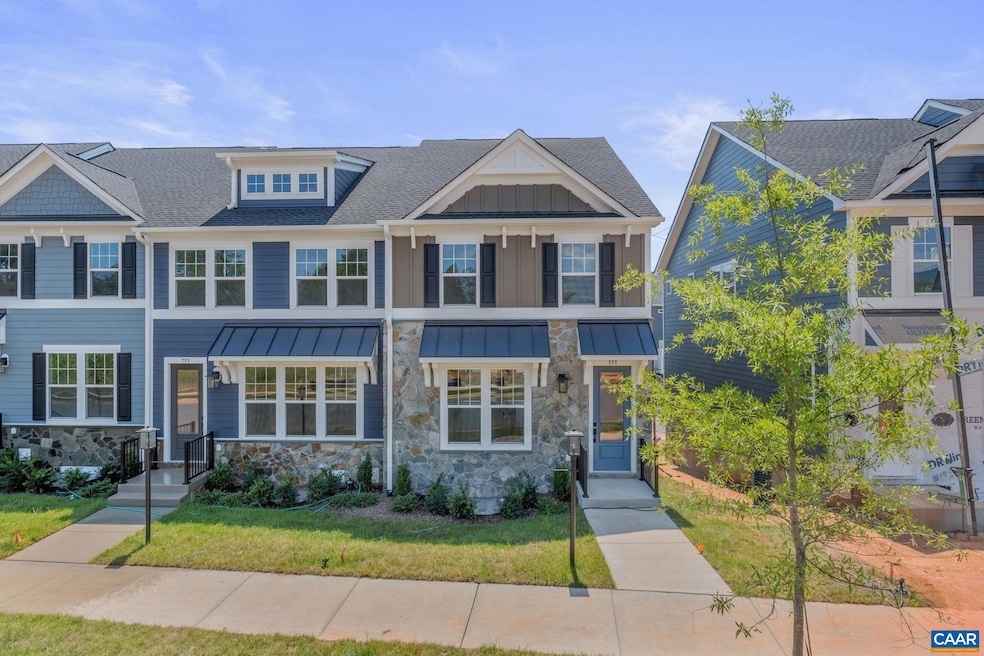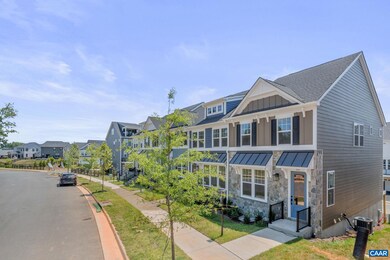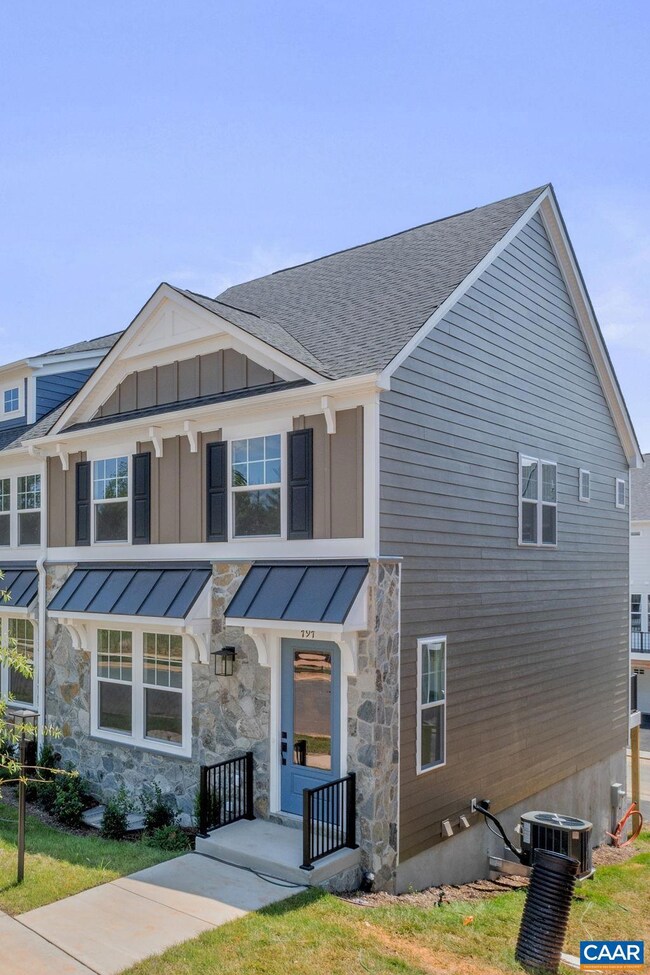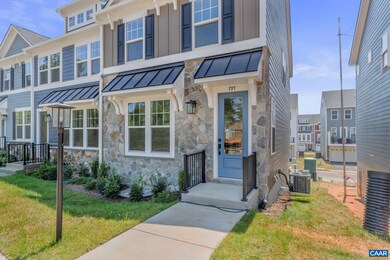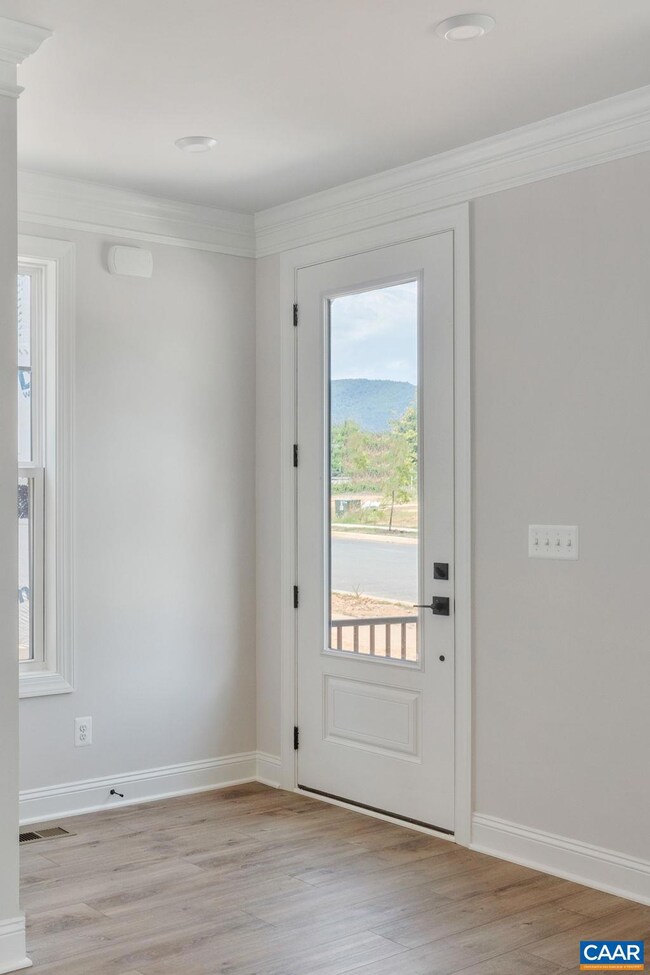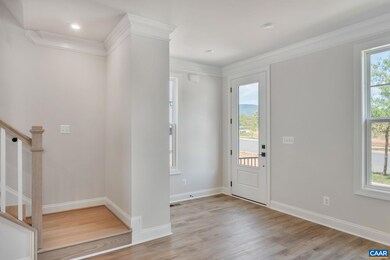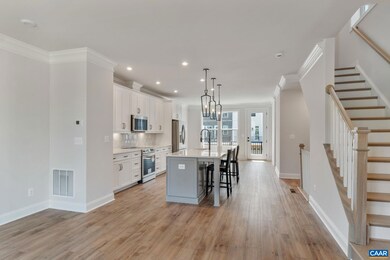
80A Park Ridge Dr Yancey Mills, VA 22932
Estimated payment $3,279/month
Highlights
- New Construction
- HERS Index Rating of 0 | Net Zero energy home
- Eat-In Kitchen
- Brownsville Elementary School Rated A-
- Front Porch
- Double Vanity
About This Home
Move-in ready and full of natural light, this Dogwood end-unit townhome offers a scenic setting in Glenbrook with Blue Ridge Mountain views and nearby parks and trails—all just minutes from downtown Crozet. The layout includes two finished stories plus a basement with a flexible rec room, a half bath, and a rear-load two-car garage. The main level features an open-concept kitchen with a large center island, walk-in pantry, and stainless steel appliances, all framed by upgraded cabinetry. Upstairs you’ll find the primary suite, two additional bedrooms, a full hall bath, and a conveniently located laundry area. Details like oak stairs, solid core doors, wood shelving, upgraded trim, and an energy-efficient furnace reflect quality throughout. The home is also located close to a walking path to Crozet Park and has direct access into downtown from the community. Tot lot is just down the block. Actual photos.
Property Details
Home Type
- Multi-Family
Est. Annual Taxes
- $4,179
Year Built
- Built in 2024 | New Construction
HOA Fees
- $110 per month
Parking
- 2 Car Garage
- Basement Garage
- Rear-Facing Garage
Home Design
- Property Attached
- Poured Concrete
- Foam Insulation
- HardiePlank Siding
- Cement Siding
- Stone Siding
- Low Volatile Organic Compounds (VOC) Products or Finishes
- Stick Built Home
Interior Spaces
- 2-Story Property
- Recessed Lighting
- Low Emissivity Windows
- Vinyl Clad Windows
- Tilt-In Windows
- Window Screens
- Entrance Foyer
- Utility Room
- Washer and Dryer Hookup
Kitchen
- Eat-In Kitchen
- Electric Range
- Microwave
- Dishwasher
- Kitchen Island
- Disposal
Bedrooms and Bathrooms
- 3 Bedrooms
- Walk-In Closet
- Double Vanity
Eco-Friendly Details
- HERS Index Rating of 0 | Net Zero energy home
- ENERGY STAR Qualified Equipment
Schools
- Crozet Elementary School
- Henley Middle School
- Western Albemarle High School
Utilities
- Forced Air Heating and Cooling System
- Programmable Thermostat
Additional Features
- Front Porch
- 1,307 Sq Ft Lot
Community Details
- Built by Greenwood Homes
- Glenbrook At Foothill Crossing Subdivision, The Dogwood Floorplan
Map
Home Values in the Area
Average Home Value in this Area
Property History
| Date | Event | Price | Change | Sq Ft Price |
|---|---|---|---|---|
| 05/28/2025 05/28/25 | For Sale | $509,397 | -- | $270 / Sq Ft |
Similar Homes in Yancey Mills, VA
Source: Charlottesville area Association of Realtors®
MLS Number: 665077
- 2405 Anlee Rd Unit B
- 4896 Highlands Place
- 6031 Mccomb St Unit A
- 6033 Mccomb St
- 3000 Vue Ave
- 4440 Alston St
- 1005 Heathercroft Cir
- 4554 Trailhead Dr
- 5335 Ashlar Ave
- 6842 Chancery Ln
- 4633 Garth Rd
- 2525 Ridge Rd
- 1920 Owensville Rd Unit B Studio Apt
- 1121 Monacan Trail Rd
- 935 Garth Rd
- 2681 Free Union Rd
- 836 Colridge Dr
- 1385 Overlook Dr
- 1795 Avon Rd
- 319 Harvest Dr
