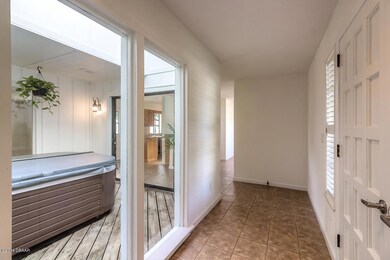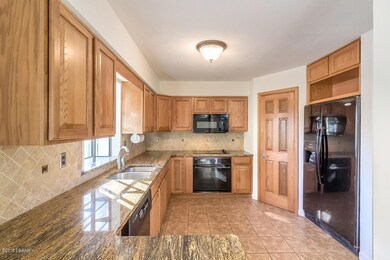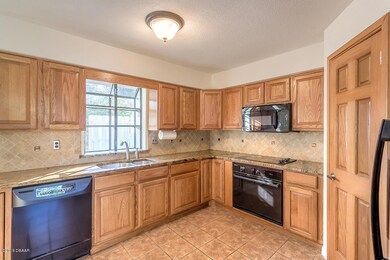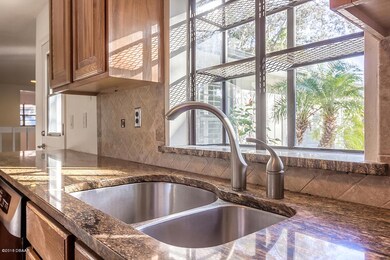
81 Alberta Ave Ponce Inlet, FL 32127
Highlights
- Wood Flooring
- Corner Lot
- 1 Car Attached Garage
- Spruce Creek High School Rated A-
- No HOA
- 3-minute walk to Happy Trails Dog Park
About This Home
As of August 2021Picture Perfect and Move In Ready! This cozy 3BR/2BA home is located in the charming community of Lighthouse Shores in the heart of Ponce
Inlet. As your arrive you will be welcomed by a circular drive and a charming entry with warm colors enhanced with stone accents. Luxury
and elegance resonate throughout this stylish, renovated home. Upon entering you are greeted by an intimate atrium fully equipped with
your personal hot tub.The spacious family room featuring fresh carpet with a neutral palette surrounding soaring ceilings. Enjoy entertaining
in the gourmet kitchen featuring crisp Spiced Maple cabinetry, Rich Baltic Brown Granite, walk in pantry and stainless steel appliance package
which enhances the beauty of the kitchen. Roof is 2016 AC 2013 The dining room features splendid windows that let the natural light in. The master suite with
vaulted ceilings a walk in closets with a built in organizer. A chic master bathroom surrounded by a decorative marble vanity and a large walk
-in shower. Relax with a tall glass of lemonade on the gorgeous, open air deck where you will see amazing sunrises & sunsets each day and
smell the salt air and hear the calming sounds of the surf. The home sits on a .19 acre well-manicured, serene, corner lot. It has been
lovingly maintained and gently lived in by the original owner. Be a part of this close knit, friendly community where neighbors welcome
newcomers. Ideally located near Ponce de Leon Lighthouse & Jetty Park, seaside restaurants, dog park and Marine Science Center.
Last Agent to Sell the Property
Janet Fuller
RE/MAX Signature Listed on: 01/02/2018
Home Details
Home Type
- Single Family
Est. Annual Taxes
- $1,670
Year Built
- Built in 1979
Lot Details
- Lot Dimensions are 80x101
- North Facing Home
- Corner Lot
Parking
- 1 Car Attached Garage
Home Design
- Shingle Roof
- Concrete Block And Stucco Construction
- Block And Beam Construction
Interior Spaces
- 1,767 Sq Ft Home
- 1-Story Property
- Ceiling Fan
- Living Room
Kitchen
- Electric Range
- Microwave
- Dishwasher
- Disposal
Flooring
- Wood
- Tile
Bedrooms and Bathrooms
- 3 Bedrooms
- 2 Full Bathrooms
Utilities
- Central Heating and Cooling System
- Septic Tank
Additional Features
- Smart Irrigation
- Patio
Community Details
- No Home Owners Association
- Lighthouse Shores Subdivision
Listing and Financial Details
- Homestead Exemption
- Assessor Parcel Number 6419-03-00-2140
Ownership History
Purchase Details
Home Financials for this Owner
Home Financials are based on the most recent Mortgage that was taken out on this home.Purchase Details
Home Financials for this Owner
Home Financials are based on the most recent Mortgage that was taken out on this home.Purchase Details
Similar Home in Ponce Inlet, FL
Home Values in the Area
Average Home Value in this Area
Purchase History
| Date | Type | Sale Price | Title Company |
|---|---|---|---|
| Warranty Deed | $430,000 | Adams Cameron Title Svcs Inc | |
| Warranty Deed | -- | Adams Cameron Title Svcs Inc | |
| Warranty Deed | $300,000 | Brokers Title Of Longwood Ll | |
| Deed | $8,900 | -- |
Mortgage History
| Date | Status | Loan Amount | Loan Type |
|---|---|---|---|
| Open | $244,000 | New Conventional | |
| Previous Owner | $270,000 | New Conventional | |
| Previous Owner | $68,000 | Unknown | |
| Previous Owner | $50,000 | Credit Line Revolving |
Property History
| Date | Event | Price | Change | Sq Ft Price |
|---|---|---|---|---|
| 07/25/2025 07/25/25 | Price Changed | $568,000 | 0.0% | $321 / Sq Ft |
| 07/25/2025 07/25/25 | Price Changed | $568,000 | -0.2% | $321 / Sq Ft |
| 07/01/2025 07/01/25 | Price Changed | $569,000 | 0.0% | $322 / Sq Ft |
| 07/01/2025 07/01/25 | For Sale | $569,000 | 0.0% | $322 / Sq Ft |
| 07/01/2025 07/01/25 | For Sale | $569,000 | +5.0% | $322 / Sq Ft |
| 05/03/2025 05/03/25 | Off Market | $542,000 | -- | -- |
| 04/01/2025 04/01/25 | Price Changed | $542,000 | -0.2% | $307 / Sq Ft |
| 03/13/2025 03/13/25 | Price Changed | $543,000 | -0.2% | $307 / Sq Ft |
| 02/07/2025 02/07/25 | Price Changed | $544,000 | -0.2% | $308 / Sq Ft |
| 01/21/2025 01/21/25 | For Sale | $545,000 | 0.0% | $308 / Sq Ft |
| 10/31/2023 10/31/23 | Rented | $2,995 | 0.0% | -- |
| 10/25/2023 10/25/23 | Under Contract | -- | -- | -- |
| 10/06/2023 10/06/23 | For Rent | $2,995 | 0.0% | -- |
| 08/25/2021 08/25/21 | Sold | $430,000 | 0.0% | $243 / Sq Ft |
| 07/22/2021 07/22/21 | Pending | -- | -- | -- |
| 07/21/2021 07/21/21 | For Sale | $430,000 | +43.3% | $243 / Sq Ft |
| 02/07/2018 02/07/18 | Sold | $300,000 | 0.0% | $170 / Sq Ft |
| 01/19/2018 01/19/18 | Pending | -- | -- | -- |
| 01/02/2018 01/02/18 | For Sale | $300,000 | -- | $170 / Sq Ft |
Tax History Compared to Growth
Tax History
| Year | Tax Paid | Tax Assessment Tax Assessment Total Assessment is a certain percentage of the fair market value that is determined by local assessors to be the total taxable value of land and additions on the property. | Land | Improvement |
|---|---|---|---|---|
| 2025 | $7,696 | $483,979 | $196,733 | $287,246 |
| 2024 | $7,696 | $485,318 | $196,733 | $288,585 |
| 2023 | $7,696 | $456,452 | $196,733 | $259,719 |
| 2022 | $7,061 | $395,825 | $167,184 | $228,641 |
| 2021 | $4,531 | $275,284 | $0 | $0 |
| 2020 | $4,461 | $271,483 | $0 | $0 |
| 2019 | $4,337 | $265,379 | $89,680 | $175,699 |
| 2018 | $1,683 | $127,257 | $0 | $0 |
| 2017 | $1,670 | $124,640 | $0 | $0 |
| 2016 | $1,688 | $122,076 | $0 | $0 |
| 2015 | -- | $121,227 | $0 | $0 |
| 2014 | -- | $120,265 | $0 | $0 |
Agents Affiliated with this Home
-
Diane Caron

Seller's Agent in 2025
Diane Caron
Team Caron Realty Inc
(386) 846-2339
130 in this area
197 Total Sales
-
Paul Caron
P
Seller Co-Listing Agent in 2025
Paul Caron
Team Caron Realty Inc
(386) 846-3336
22 in this area
29 Total Sales
-
Summer Frarer

Seller's Agent in 2023
Summer Frarer
Ponce Inlet Realty, Inc
(386) 307-9046
4 in this area
15 Total Sales
-
Len Renaud

Seller's Agent in 2021
Len Renaud
Adams, Cameron & Co., Realtors
(315) 391-0726
45 in this area
57 Total Sales
-
K
Buyer's Agent in 2021
Karen Marshall
Gaff's Realty Company
-
J
Seller's Agent in 2018
Janet Fuller
RE/MAX Signature
Map
Source: Daytona Beach Area Association of REALTORS®
MLS Number: 1037543
APN: 6419-03-00-2140
- 64 Alberta Ave
- 4745 Dixie Dr
- 72 Aurora Ave
- 4749 S Peninsula Dr
- 4727 Riverglen Blvd
- 4734 Riverglen Blvd
- 4719 Riverglen Blvd
- 4714 Montrose Ave
- 46 Oceanview Ave
- 4734 S Atlantic Ave
- 4774 S Peninsula Dr
- 94 Oceanview Ave
- 4727 S Atlantic Ave
- 4770 S Peninsula Dr
- 4690 S Atlantic Ave
- 4778 S Peninsula Dr
- 4752 S Atlantic Ave Unit 1
- 90 Buschman Dr
- 88 Cindy Ln
- 65 Calumet Ave






