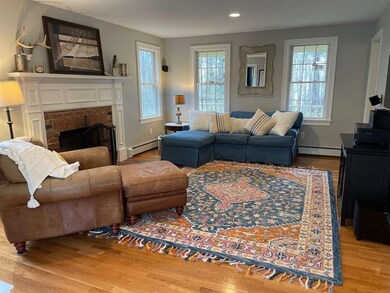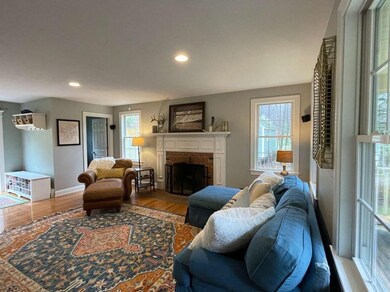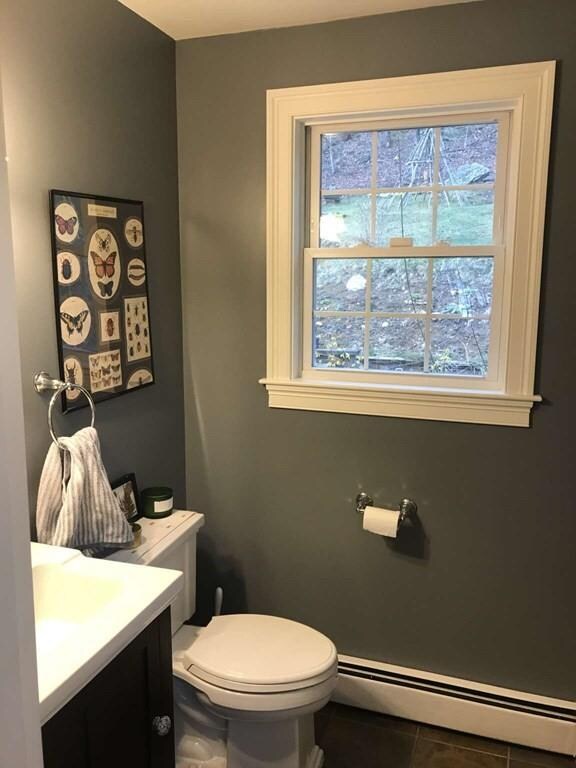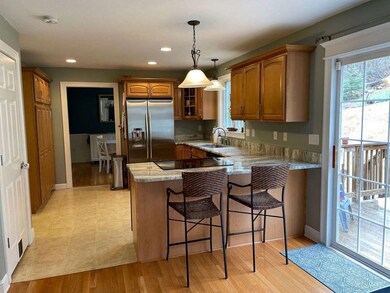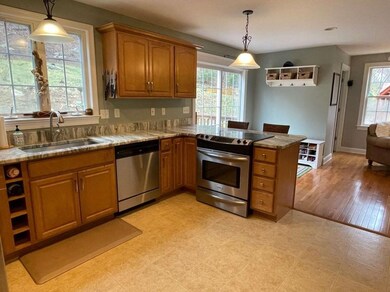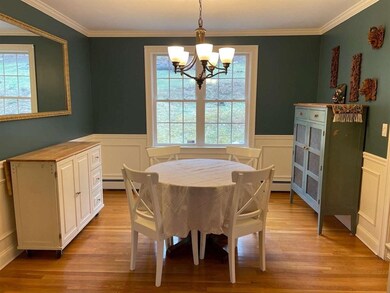
81 Allen Rd Brookfield, MA 01506
Brookfield NeighborhoodEstimated Value: $521,509 - $553,000
Highlights
- Lake View
- 4.4 Acre Lot
- Colonial Architecture
- Tantasqua Regional High School Rated A
- Custom Closet System
- Deck
About This Home
As of June 2022By South Pond, find this absolutely gorgeous 3 BR 2 1/2 BA Colonial on 4+ Acres, with a classic floor plan and striking custom detailing. Both the Study and Formal Dining Room have hardwood flooring, wainscoting and crown molding, the Study also has custom built-in book shelves. The Fireplaced Living Room with hardwoods opens to a large Kitchen with new granite countertops, lots of cabinets, breakfast area and sliders to deck. Second floor Bedrooms feature spacious Master Bedroom with walk-in closet and a full Bath with whirlpool tub! Two other good-sized Bedrooms, a second full Bath and convenient Laundry Room complete the second-floor layout. Backyard has a matching chicken coop, brand new raised garden beds plus 4 ACRES of private woods for hunting or hiking. Farmer's porch, back deck, two car garage under, shed with power, and exterior generator hookup. PASSING TITLE V IN HAND. Located in the sought after Tantasqua school district. TURN KEY HOME!
Home Details
Home Type
- Single Family
Est. Annual Taxes
- $6,373
Year Built
- Built in 2003
Lot Details
- 4.4 Acre Lot
- Stone Wall
- Sloped Lot
- Wooded Lot
- Property is zoned R1
Parking
- 2 Car Attached Garage
- Tuck Under Parking
- Off-Street Parking
Property Views
- Lake
- Scenic Vista
Home Design
- Colonial Architecture
- Frame Construction
- Shingle Roof
- Radon Mitigation System
- Concrete Perimeter Foundation
Interior Spaces
- 1,800 Sq Ft Home
- Crown Molding
- Wainscoting
- Recessed Lighting
- Living Room with Fireplace
Kitchen
- Range
- Microwave
- Freezer
- Plumbed For Ice Maker
- Dishwasher
- Solid Surface Countertops
Flooring
- Wood
- Wall to Wall Carpet
- Tile
- Vinyl
Bedrooms and Bathrooms
- 3 Bedrooms
- Primary bedroom located on second floor
- Custom Closet System
- Walk-In Closet
Laundry
- Dryer
- Washer
Unfinished Basement
- Basement Fills Entire Space Under The House
- Interior Basement Entry
- Garage Access
- Sump Pump
- Block Basement Construction
Outdoor Features
- Deck
- Porch
Schools
- Brookfield Elementary School
- Tantasqua Middle School
- Tantasqua High School
Utilities
- Window Unit Cooling System
- 2 Heating Zones
- Baseboard Heating
- 220 Volts
- 110 Volts
- Private Water Source
- Water Heater
- Water Softener
- Private Sewer
Community Details
- No Home Owners Association
Listing and Financial Details
- Tax Lot 0001C
- Assessor Parcel Number 3257727
Ownership History
Purchase Details
Home Financials for this Owner
Home Financials are based on the most recent Mortgage that was taken out on this home.Purchase Details
Home Financials for this Owner
Home Financials are based on the most recent Mortgage that was taken out on this home.Purchase Details
Home Financials for this Owner
Home Financials are based on the most recent Mortgage that was taken out on this home.Purchase Details
Home Financials for this Owner
Home Financials are based on the most recent Mortgage that was taken out on this home.Similar Home in Brookfield, MA
Home Values in the Area
Average Home Value in this Area
Purchase History
| Date | Buyer | Sale Price | Title Company |
|---|---|---|---|
| Myran Joseph | $321,500 | -- | |
| Burnham Greg M | -- | -- | |
| Burnham Elaine M | $337,500 | -- | |
| Pelletier Jeffrey R | $307,000 | -- |
Mortgage History
| Date | Status | Borrower | Loan Amount |
|---|---|---|---|
| Open | Myran Joseph | $321,600 | |
| Closed | Myran Joseph | $328,412 | |
| Previous Owner | Burnham Greg M | $325,000 | |
| Previous Owner | Burnham Elaine M | $337,500 | |
| Previous Owner | Pelletier Jeffrey R | $7,500 | |
| Previous Owner | Pelletier Jeffrey R | $291,650 |
Property History
| Date | Event | Price | Change | Sq Ft Price |
|---|---|---|---|---|
| 06/30/2022 06/30/22 | Sold | $478,000 | +4.8% | $266 / Sq Ft |
| 05/04/2022 05/04/22 | Pending | -- | -- | -- |
| 04/25/2022 04/25/22 | Price Changed | $456,000 | -4.0% | $253 / Sq Ft |
| 04/20/2022 04/20/22 | For Sale | $475,000 | +47.7% | $264 / Sq Ft |
| 11/21/2017 11/21/17 | Sold | $321,500 | -1.0% | $179 / Sq Ft |
| 10/04/2017 10/04/17 | Pending | -- | -- | -- |
| 09/25/2017 09/25/17 | For Sale | $324,900 | -- | $181 / Sq Ft |
Tax History Compared to Growth
Tax History
| Year | Tax Paid | Tax Assessment Tax Assessment Total Assessment is a certain percentage of the fair market value that is determined by local assessors to be the total taxable value of land and additions on the property. | Land | Improvement |
|---|---|---|---|---|
| 2024 | $6,717 | $441,900 | $75,600 | $366,300 |
| 2023 | $6,240 | $390,500 | $73,400 | $317,100 |
| 2022 | $6,373 | $387,900 | $69,800 | $318,100 |
| 2021 | $5,735 | $318,800 | $67,800 | $251,000 |
| 2018 | $5,197 | $271,500 | $64,600 | $206,900 |
| 2017 | $5,046 | $257,200 | $65,600 | $191,600 |
| 2015 | $4,925 | $257,200 | $65,600 | $191,600 |
| 2014 | $4,810 | $257,200 | $65,600 | $191,600 |
Agents Affiliated with this Home
-
Jason Saphire
J
Seller's Agent in 2022
Jason Saphire
www.HomeZu.com
(617) 833-1739
2 in this area
509 Total Sales
-
Henney + Beecher Team

Buyer's Agent in 2022
Henney + Beecher Team
Berkshire Hathaway HomeServices Page Realty
(617) 694-5548
1 in this area
86 Total Sales
-

Seller's Agent in 2017
Lorraine Herbert
RE/MAX
(508) 864-4232
3 in this area
61 Total Sales
-
Grace Golden

Buyer's Agent in 2017
Grace Golden
Equine Homes Real Estate, LLC
(908) 319-4443
17 Total Sales
Map
Source: MLS Property Information Network (MLS PIN)
MLS Number: 72968728
APN: BROO-000002D-000000-000001C
- 134 Lane 9
- 132 Lane 9
- 85 S Pond Rd
- 83 Rice Rd
- 47 Conestoga Trail
- 19 Surrey Ln
- 51 Molasses Hill Rd
- 1 Pine Ln
- 79 Paradise Ln
- 120 Paradise Ln
- 114 Westwood Dr
- 293 N Sturbridge Rd
- 284 N Sturbridge Rd
- 16 Schoolhouse Cross Rd
- 28 Woodlawn Dr
- 66 Westwood Dr
- 29, 31, 33 Ladd Rd
- 4 Walnut St
- 70 Jennings Dr
- 43 Ridge Way

