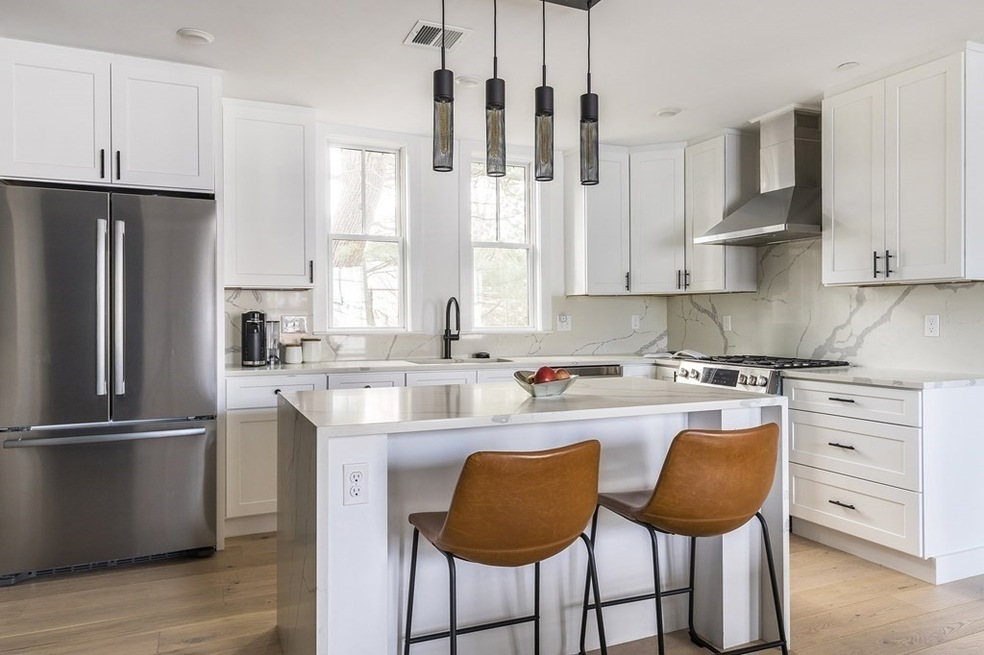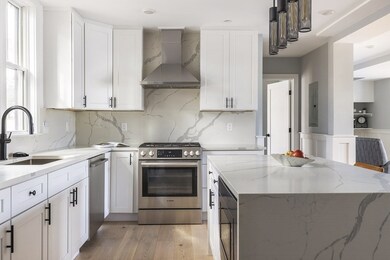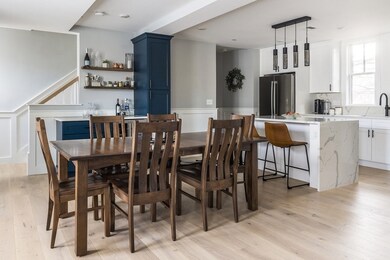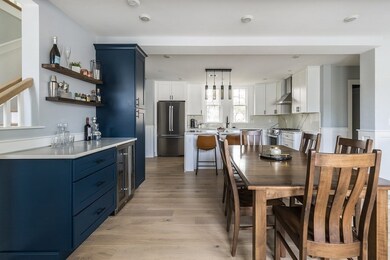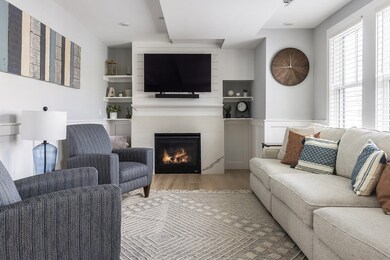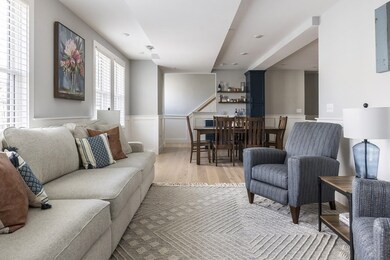
81 Alpine St Unit 2 Somerville, MA 02144
Highlights
- Medical Services
- Deck
- Engineered Wood Flooring
- Somerville High School Rated A-
- Property is near public transit
- 3-minute walk to Albion Park
About This Home
As of April 2023Stunning, functional modern design and a sun-splashed open-concept shine in this 2020-built condo! Hard-to-find features like covered parking, private decks, a fenced-in yard, and multiple bedroom suites should satisfy the most rigorous wish-list. A smart main level layout offers open-concept kitchen/dining/living areas, plus a bedroom and full bath. The roomy designer kitchen is a treat for any home-chef, with custom cabinets, quartz counters, and ample storage. The gracious open layout boasts many large windows, allowing natural light to fill this inviting space, further enhanced by a beautiful gas fireplace. Upstairs is a large landing, perfect for a desk or yoga mat, and a laundry closet. Off the landing are two large bedroom suites, each with en suite baths and walk-in closets. A large deck overlooking Albion park is accessed from the landing. Situated on a quiet residential street, a block from the Somerville Community Path, the new Green line T, and half a mile from Magoun Sq.
Townhouse Details
Home Type
- Townhome
Est. Annual Taxes
- $11,489
Year Built
- Built in 2020
Lot Details
- Security Fence
- Sprinkler System
HOA Fees
- $113 Monthly HOA Fees
Parking
- 1 Car Garage
- Carport
Home Design
- Frame Construction
- Shingle Roof
Interior Spaces
- 1,805 Sq Ft Home
- 2-Story Property
- 1 Fireplace
- Insulated Windows
- Mud Room
- Entrance Foyer
- Intercom
Kitchen
- Range with Range Hood
- Microwave
- Dishwasher
- Wine Refrigerator
- Disposal
Flooring
- Engineered Wood
- Tile
Bedrooms and Bathrooms
- 3 Bedrooms
- Primary bedroom located on third floor
- 3 Full Bathrooms
Laundry
- Laundry on upper level
- Dryer
- Washer
Eco-Friendly Details
- Energy-Efficient Thermostat
Outdoor Features
- Balcony
- Deck
- Patio
Location
- Property is near public transit
- Property is near schools
Utilities
- Forced Air Heating and Cooling System
- 2 Cooling Zones
- 2 Heating Zones
- Heating System Uses Natural Gas
- Individual Controls for Heating
- 200+ Amp Service
- Natural Gas Connected
- Tankless Water Heater
Community Details
Overview
- Association fees include insurance, ground maintenance, reserve funds
- 3 Units
- 81 83 Alpine Street Condominium Community
Amenities
- Medical Services
- Shops
- Coin Laundry
Recreation
- Park
- Jogging Path
- Bike Trail
Pet Policy
- Pets Allowed
Similar Homes in the area
Home Values in the Area
Average Home Value in this Area
Property History
| Date | Event | Price | Change | Sq Ft Price |
|---|---|---|---|---|
| 04/14/2023 04/14/23 | Sold | $1,377,000 | +5.9% | $763 / Sq Ft |
| 03/15/2023 03/15/23 | Pending | -- | -- | -- |
| 03/06/2023 03/06/23 | For Sale | $1,300,000 | +8.2% | $720 / Sq Ft |
| 03/16/2021 03/16/21 | Sold | $1,201,800 | +9.3% | $666 / Sq Ft |
| 02/02/2021 02/02/21 | Pending | -- | -- | -- |
| 01/27/2021 01/27/21 | For Sale | $1,099,500 | -- | $609 / Sq Ft |
Tax History Compared to Growth
Agents Affiliated with this Home
-
The Denman Group

Seller's Agent in 2023
The Denman Group
Compass
(617) 518-4570
23 in this area
670 Total Sales
-
Tamela Roche

Buyer's Agent in 2023
Tamela Roche
RE/MAX Real Estate Center
(617) 877-6946
4 in this area
21 Total Sales
-
Branch Out Residential Team
B
Seller's Agent in 2021
Branch Out Residential Team
Coldwell Banker Realty - Boston
3 in this area
84 Total Sales
-
Albert Azatyants
A
Seller Co-Listing Agent in 2021
Albert Azatyants
Boston Property Group INC
(617) 861-5622
3 in this area
48 Total Sales
Map
Source: MLS Property Information Network (MLS PIN)
MLS Number: 73084732
- 50 Alpine St Unit 2
- 36 Warwick St
- 263 Highland Ave Unit 1
- 156 Hudson St Unit 156R
- 70 Albion St Unit 3
- 9 Clyde St Unit 9
- 16 Trull St Unit 202
- 19 Conwell St Unit 1
- 310 Lowell St
- 32 Murdock St Unit 2
- 23 Eastman Rd
- 216 Cedar St Unit 3
- 30 Partridge Ave
- 16 Bartlett St
- 32 Richardson St
- 125 Lowell St Unit 2A
- 125 Lowell St Unit 3A
- 125 Lowell St Unit 3B
- 32 Bartlett St Unit 1
- 32 Bartlett St Unit PH
