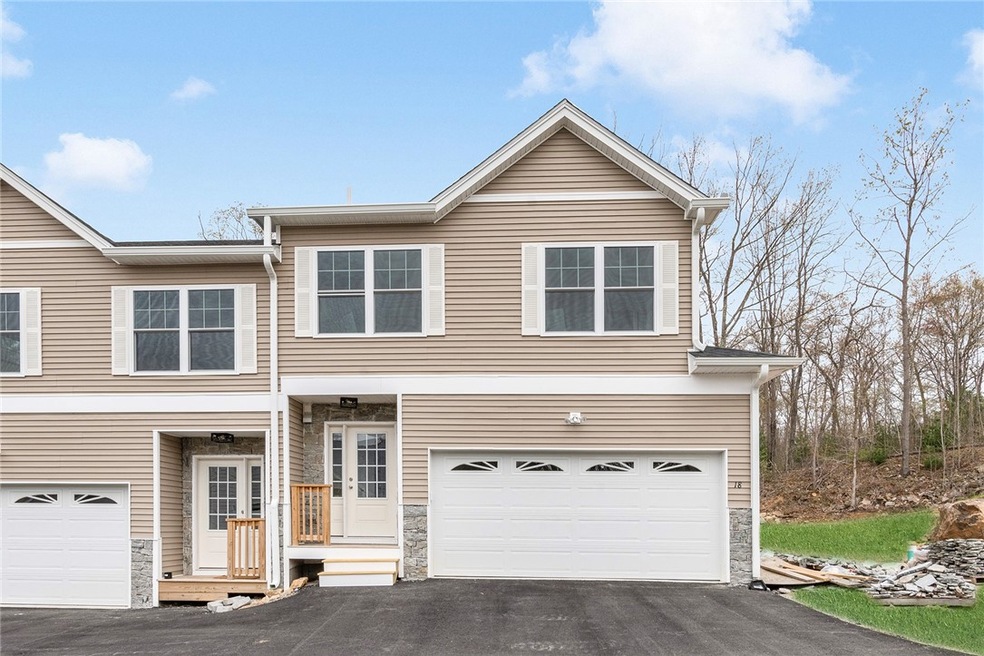
81 Ayda Rose Ave West Warwick, RI 02893
Lippitt-Harris NeighborhoodHighlights
- Golf Course Community
- Deck
- Wood Flooring
- Under Construction
- Cathedral Ceiling
- Attic
About This Home
As of October 20241,600 sqft chalet-style townhouse with first floor master suite, 2-car garage located on 22 acre campus on Cranston town line. Hardwood floors throughout, tile shower with bench in master, quartz counters, tile backsplash, kitchen island seating with quartz top, skylight, oak stairs with horizontal bars, deck off of kitchen. Orchard contains a growing number of apple. peach, pear and other fruit trees, all in common ownership of the development for the enjoyment of residents. There are four country clubs within a few miles and the grounds are surrounded by mostly woodland.
Last Agent to Sell the Property
The Greene Realty Group Brokerage Phone: 860-560-1006 License #REB.0016396 Listed on: 07/01/2024
Townhouse Details
Home Type
- Townhome
Est. Annual Taxes
- $5,420
Year Built
- Built in 2024 | Under Construction
Lot Details
- Cul-De-Sac
- Fenced
HOA Fees
- $250 Monthly HOA Fees
Parking
- 2 Car Attached Garage
- Driveway
- Assigned Parking
Home Design
- Shingle Siding
- Vinyl Siding
- Concrete Perimeter Foundation
- Masonry
Interior Spaces
- 1,600 Sq Ft Home
- 2-Story Property
- Cathedral Ceiling
- Skylights
- Laundry in unit
- Attic
Flooring
- Wood
- Ceramic Tile
Bedrooms and Bathrooms
- 3 Bedrooms
- Bathtub with Shower
Unfinished Basement
- Basement Fills Entire Space Under The House
- Interior Basement Entry
Outdoor Features
- Deck
- Porch
Location
- Property near a hospital
Utilities
- Ductless Heating Or Cooling System
- Heat Pump System
- Underground Utilities
- 220 Volts
- 200+ Amp Service
- Electric Water Heater
- Cable TV Available
Listing and Financial Details
- Tax Lot 145
- Assessor Parcel Number 81AYDAROSEAVWWAR
Community Details
Overview
- Association fees include ground maintenance, parking, snow removal, trash
Amenities
- Shops
- Public Transportation
Recreation
- Golf Course Community
Pet Policy
- Pets Allowed
Similar Homes in West Warwick, RI
Home Values in the Area
Average Home Value in this Area
Property History
| Date | Event | Price | Change | Sq Ft Price |
|---|---|---|---|---|
| 10/11/2024 10/11/24 | Sold | $459,900 | 0.0% | $287 / Sq Ft |
| 08/09/2024 08/09/24 | Pending | -- | -- | -- |
| 07/01/2024 07/01/24 | For Sale | $459,900 | -- | $287 / Sq Ft |
Tax History Compared to Growth
Agents Affiliated with this Home
-

Seller's Agent in 2024
Derek Greene
The Greene Realty Group
(860) 560-1006
7 in this area
2,964 Total Sales
-

Buyer's Agent in 2024
Jessica Simone
Century 21 Luxe Property Grp
(401) 525-0982
2 in this area
142 Total Sales
Map
Source: State-Wide MLS
MLS Number: 1362484






