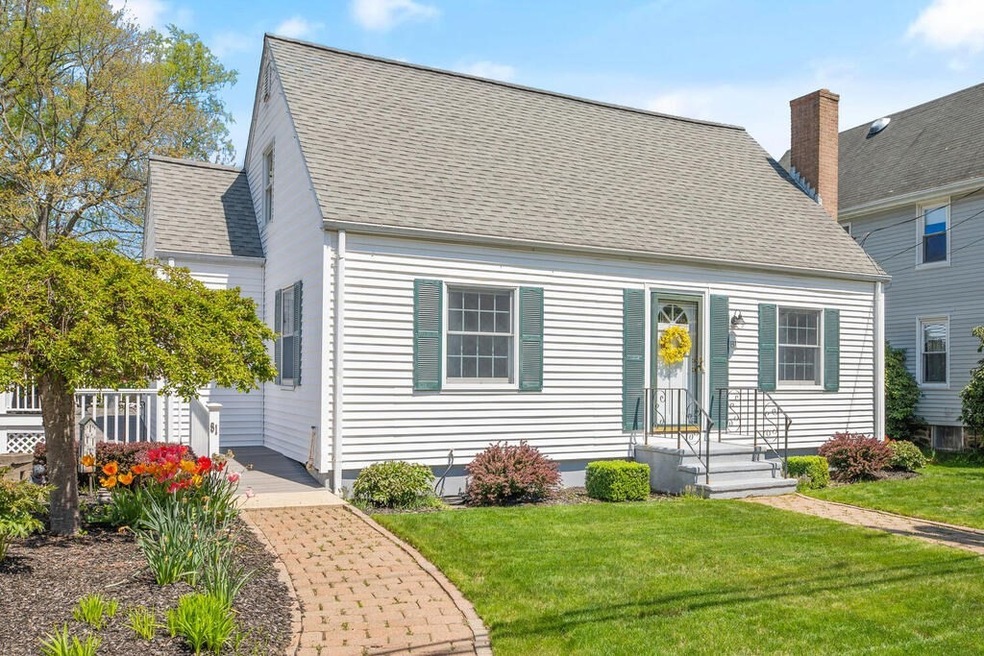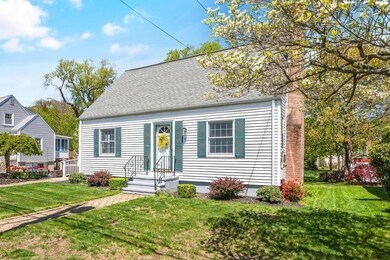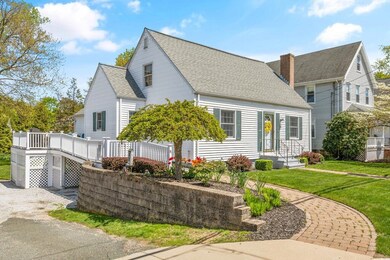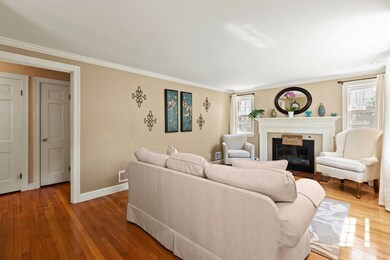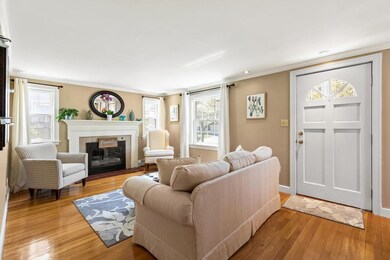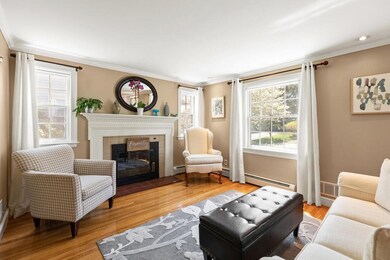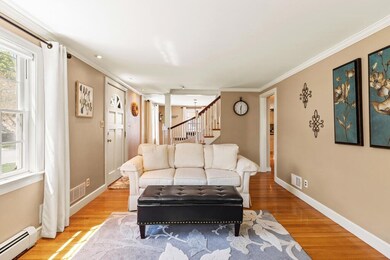
81 Baxter St Melrose, MA 02176
Wyoming NeighborhoodEstimated Value: $1,019,000 - $1,072,000
Highlights
- Golf Course Community
- Medical Services
- Open Floorplan
- Lincoln Elementary School Rated A-
- 0.29 Acre Lot
- Cape Cod Architecture
About This Home
As of June 2021If you have been waiting for the right place to come along, this is it! Unique to Melrose, this meticulously maintained Cape Cod has been added onto for the extended family, Au Pair or a 1st floor Master Bedroom retreat. On the main level of the house, accessed by a new composite ramp, there is a 2 room addition consisting of a living/dinning/kitchenette combo and a bedroom with a full bath. A foyer entry with a laundry room separates the addition from the main house, which consists of a recently renovated kitchen with gray-toned cabinets, beautiful granite counters, stainless steel appliances, hardwood floors and an island that over looks the dinning room. There's also a fire-placed living room, office/den/bedroom and a half bath that used to be a full bath, to complete the first floor. Upstairs you'll find 2 good-sized bedrooms and an update full bath. It's rare to find a setup like this in Melrose, don't miss out on this one! Showings begin 5/15 & offers are due Tues. 5/18 at noon.
Last Agent to Sell the Property
William Raveis R.E. & Home Services Listed on: 05/13/2021

Home Details
Home Type
- Single Family
Est. Annual Taxes
- $6,840
Year Built
- Built in 1950 | Remodeled
Lot Details
- 0.29 Acre Lot
- Property fronts an easement
- Near Conservation Area
- Level Lot
- Marsh on Lot
- Property is zoned URA
Home Design
- Cape Cod Architecture
- Shingle Roof
- Concrete Perimeter Foundation
Interior Spaces
- 2,196 Sq Ft Home
- Open Floorplan
- Crown Molding
- Ceiling Fan
- Recessed Lighting
- Living Room with Fireplace
- Dining Area
- Laundry on main level
Kitchen
- Range
- Microwave
- Dishwasher
- Stainless Steel Appliances
- Kitchen Island
- Solid Surface Countertops
- Disposal
Flooring
- Wood
- Tile
Bedrooms and Bathrooms
- 4 Bedrooms
- Primary Bedroom on Main
- Separate Shower
Basement
- Walk-Out Basement
- Basement Fills Entire Space Under The House
- Exterior Basement Entry
- Crawl Space
Parking
- Attached Garage
- Tuck Under Parking
- Tandem Parking
- Stone Driveway
- Off-Street Parking
Location
- Property is near public transit
- Property is near schools
Schools
- Melrose Elementary And Middle School
- Melrose High School
Utilities
- No Cooling
- 3 Heating Zones
- Heating System Uses Oil
- Baseboard Heating
- 100 Amp Service
- Oil Water Heater
Additional Features
- Level Entry For Accessibility
- Deck
- Accessory Dwelling Unit (ADU)
Listing and Financial Details
- Assessor Parcel Number 652344
Community Details
Overview
- No Home Owners Association
Amenities
- Medical Services
- Shops
- Coin Laundry
Recreation
- Golf Course Community
- Tennis Courts
- Community Pool
- Park
- Jogging Path
- Bike Trail
Ownership History
Purchase Details
Home Financials for this Owner
Home Financials are based on the most recent Mortgage that was taken out on this home.Purchase Details
Purchase Details
Home Financials for this Owner
Home Financials are based on the most recent Mortgage that was taken out on this home.Similar Homes in the area
Home Values in the Area
Average Home Value in this Area
Purchase History
| Date | Buyer | Sale Price | Title Company |
|---|---|---|---|
| Martin Ian S | $800,000 | None Available | |
| Malenchini Ft | -- | -- | |
| Malenchini Margaret E | -- | -- |
Mortgage History
| Date | Status | Borrower | Loan Amount |
|---|---|---|---|
| Open | Martin Ian S | $720,000 | |
| Previous Owner | Malenchini Ft | $40,000 | |
| Previous Owner | Malechini Peter | $180,800 | |
| Previous Owner | Chaffee Herbert G | $199,912 | |
| Previous Owner | Chaffee Herbert G | $30,000 | |
| Previous Owner | Malenchini Margare E | $150,391 | |
| Previous Owner | Malenchini Margaret E | $146,676 | |
| Previous Owner | Malenchini Margaret E | $125,000 | |
| Previous Owner | Chaffee Herbert G | $105,000 | |
| Previous Owner | Chaffee Herbert G | $75,000 |
Property History
| Date | Event | Price | Change | Sq Ft Price |
|---|---|---|---|---|
| 06/25/2021 06/25/21 | Sold | $800,000 | +8.1% | $364 / Sq Ft |
| 05/18/2021 05/18/21 | Pending | -- | -- | -- |
| 05/12/2021 05/12/21 | For Sale | $739,900 | -- | $337 / Sq Ft |
Tax History Compared to Growth
Tax History
| Year | Tax Paid | Tax Assessment Tax Assessment Total Assessment is a certain percentage of the fair market value that is determined by local assessors to be the total taxable value of land and additions on the property. | Land | Improvement |
|---|---|---|---|---|
| 2025 | $87 | $880,000 | $498,900 | $381,100 |
| 2024 | $8,453 | $851,300 | $484,200 | $367,100 |
| 2023 | $8,180 | $785,000 | $440,200 | $344,800 |
| 2022 | $7,025 | $664,600 | $440,200 | $224,400 |
| 2021 | $6,840 | $624,700 | $410,900 | $213,800 |
| 2020 | $6,417 | $580,700 | $366,800 | $213,900 |
| 2019 | $5,695 | $526,800 | $339,000 | $187,800 |
| 2018 | $5,616 | $495,700 | $308,100 | $187,600 |
| 2017 | $5,472 | $463,700 | $293,500 | $170,200 |
| 2016 | $5,520 | $447,700 | $286,100 | $161,600 |
| 2015 | $5,126 | $395,500 | $249,500 | $146,000 |
| 2014 | $4,862 | $366,100 | $220,100 | $146,000 |
Agents Affiliated with this Home
-
Kevin Sexton

Seller's Agent in 2021
Kevin Sexton
William Raveis R.E. & Home Services
(781) 640-1484
1 in this area
32 Total Sales
-
Hanneman and Gonzales Team
H
Buyer's Agent in 2021
Hanneman and Gonzales Team
Compass
(617) 206-3333
1 in this area
153 Total Sales
Map
Source: MLS Property Information Network (MLS PIN)
MLS Number: 72831388
APN: MELR-000008A-000000-000083
- 80 Baxter St
- 40-42 Tappan St
- 31 Poplar St
- 100 Park Terrace Dr Unit 124
- 126 W Wyoming Ave
- 122 W Wyoming Ave Unit B
- 40 Holland Rd
- 45 Vinton St
- 63 Lynn Fells Pkwy
- 38-40 Hurd St
- 24 Otis St
- 14 Aaron St
- 115 W Emerson St Unit 102
- 26 W Wyoming Ave Unit 1D
- 3 Bartlett St
- 447 Pleasant St
- 148 Myrtle St Unit 1
- 130 Warwick Rd
- 43 Crescent Ave
- 340 Main St Unit 502
