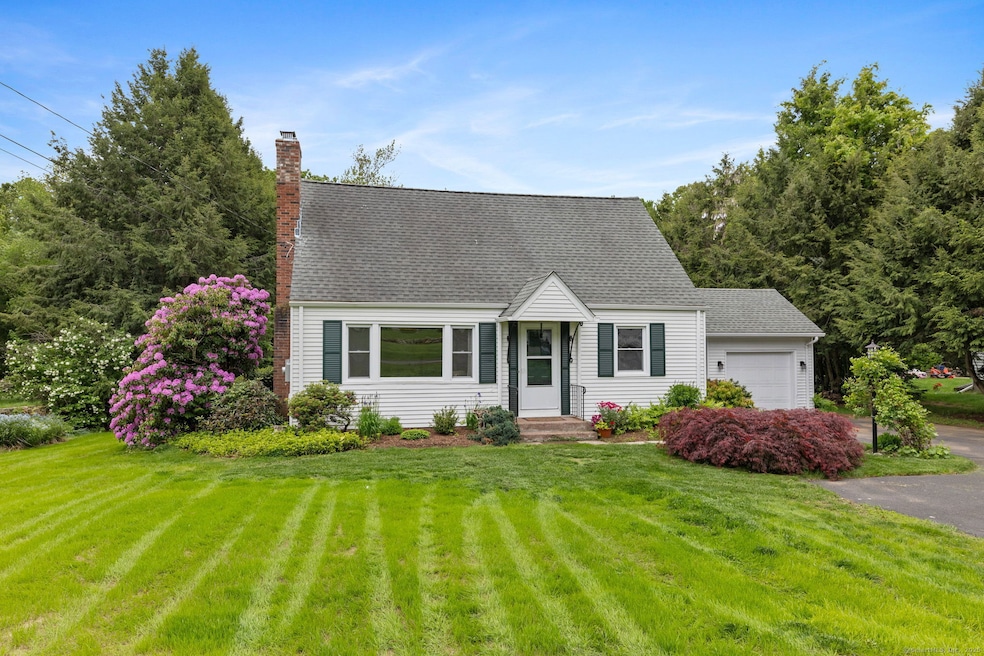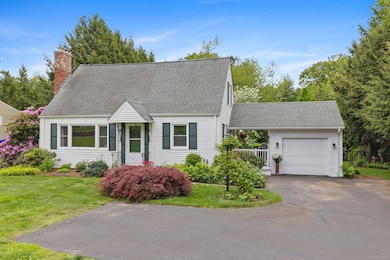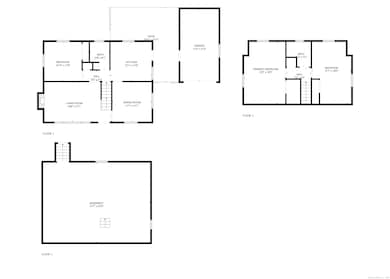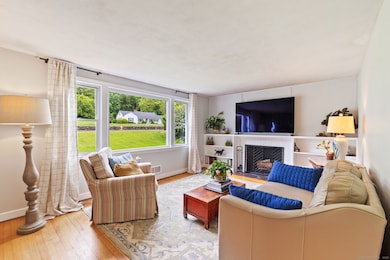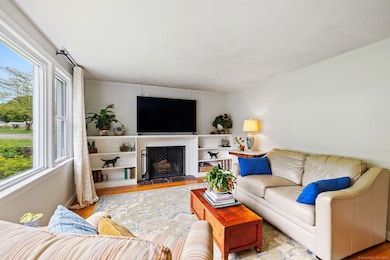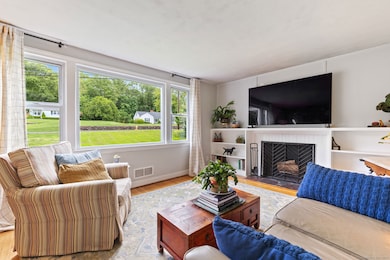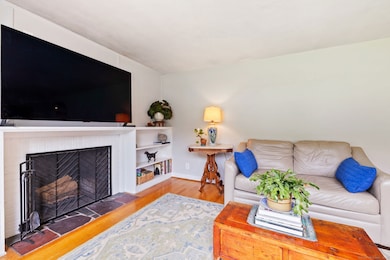
81 Beelzebub Rd South Windsor, CT 06074
Estimated payment $2,393/month
Highlights
- Hot Property
- Cape Cod Architecture
- 1 Fireplace
- Timothy Edwards School Rated A
- Attic
- Central Air
About This Home
Welcome to 81 Beelzebub Road - a lovely, sun-filled 3-bedroom Cape set on nearly an acre of private, fully fenced land in desirable South Windsor! This move-in ready home offers comfort, functionality, and space, featuring hardwood floors throughout, an eat-in kitchen, separate dining room, and a flexible first-floor bedroom or office. A large family room, full of natural light, provides the perfect spot to relax, gather or entertain. Upstairs, you'll find two generous bedrooms and a beautifully remodeled full bath. Enjoy covered access from the garage to the house via a low-maintenance Trex deck, that wraps around to a private outdoor area - perfect for entertaining or relaxing while overlooking the spacious, level backyard. Over $70,000 in thoughtful updates over the past four years include public sewer connection, new oil tank and hot water heater, new electrical panel, basement waterproofing system for peace of mind and future finishing, full interior and exterior painting, updated lighting and Trex decking. (See complete List of Improvements in Attachments.) Natural gas hook-up accessible from the street. Conveniently located between Avery Street and Ellington Road, with quick access to I-84, shopping, restaurants, parks and a golf course. A perfect blend of space, updates, and setting - ready to welcome you home!
Open House Schedule
-
Sunday, June 01, 202512:00 to 1:30 pm6/1/2025 12:00:00 PM +00:006/1/2025 1:30:00 PM +00:00Add to Calendar
Home Details
Home Type
- Single Family
Est. Annual Taxes
- $6,558
Year Built
- Built in 1952
Lot Details
- 0.92 Acre Lot
- Property is zoned RR
Parking
- 1 Car Garage
Home Design
- Cape Cod Architecture
- Concrete Foundation
- Frame Construction
- Asphalt Shingled Roof
- Aluminum Siding
Interior Spaces
- 1,152 Sq Ft Home
- 1 Fireplace
- Basement Fills Entire Space Under The House
- Attic or Crawl Hatchway Insulated
Kitchen
- Oven or Range
- Range Hood
- Microwave
- Dishwasher
Bedrooms and Bathrooms
- 3 Bedrooms
Laundry
- Laundry on main level
- Dryer
- Washer
Schools
- Orchard Hill Elementary School
- Edwards Middle School
- South Windsor High School
Utilities
- Central Air
- Hot Water Heating System
- Heating System Uses Oil
- Heating System Uses Oil Above Ground
- Hot Water Circulator
- Electric Water Heater
- Cable TV Available
Listing and Financial Details
- Assessor Parcel Number 711040
Map
Home Values in the Area
Average Home Value in this Area
Tax History
| Year | Tax Paid | Tax Assessment Tax Assessment Total Assessment is a certain percentage of the fair market value that is determined by local assessors to be the total taxable value of land and additions on the property. | Land | Improvement |
|---|---|---|---|---|
| 2025 | -- | $91,410 | $91,410 | $0 |
| 2024 | -- | $91,410 | $91,410 | $0 |
| 2023 | $0 | $91,410 | $91,410 | $0 |
| 2022 | $0 | $91,410 | $91,410 | $0 |
| 2021 | $0 | $69,250 | $69,250 | $0 |
| 2020 | $0 | $69,250 | $69,250 | $0 |
| 2019 | $0 | $69,250 | $69,250 | $0 |
| 2018 | $0 | $69,250 | $69,250 | $0 |
| 2017 | $0 | $69,250 | $69,250 | $0 |
| 2016 | -- | $69,250 | $69,250 | $0 |
| 2015 | -- | $69,250 | $69,250 | $0 |
| 2014 | -- | $69,250 | $69,250 | $0 |
Similar Homes in the area
Source: SmartMLS
MLS Number: 24085069
APN: EHAR-000054-000000-000108
- 57 Beelzebub Rd
- 24 Carriage Dr
- 19 Andmar Ln
- 18 Greenwood Dr
- 31 Andreis Trail
- 909 Summer Hill Dr
- 33 Oxford Dr
- 4 Alpine Dr
- 108 Cadbury Ln
- 6 Stone Crossing
- 88 Benedict Dr
- 300 Benedict Dr
- 70 Benedict Dr
- 34 Benedict Dr
- 416 Oakland Rd
- 15 Ahern Dr
- 65 Sweet Meadow Dr
- 202 Dogwood Ln
- 114 Overbrook Dr
- 325 Kelly Rd Unit VT44
