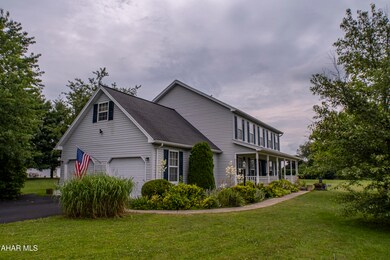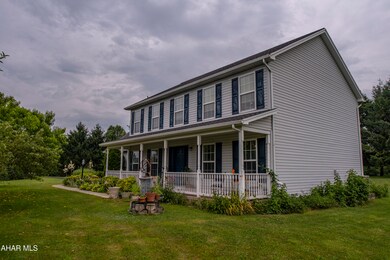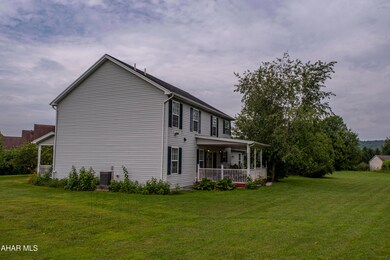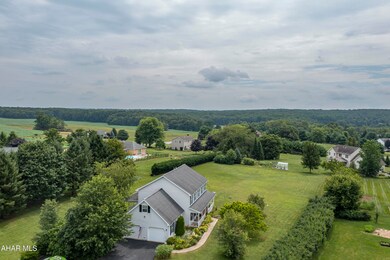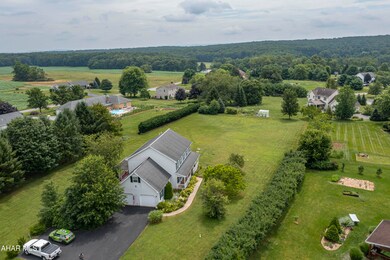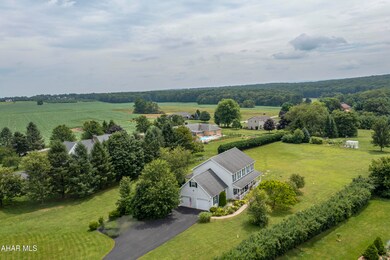
81 Bethel Ct Port Matilda, PA 16870
Estimated payment $4,708/month
Highlights
- Deck
- Traditional Architecture
- Private Yard
- Gray's Woods Elementary School Rated A
- Wood Flooring
- No HOA
About This Home
Spacious Family Home on 1.41 Acres
This impressive two-story home offers an abundance of space and modern amenities, perfect for comfortable family living. As you step inside, a welcoming foyer leads you into the heart of the home. The kitchen is a chef's delight, boasting tile flooring, granite countertops, and a convenient island for food preparation and casual dining. It flows seamlessly into a large living room, creating an open and inviting atmosphere for entertaining or everyday gatherings. Adjacent to this expansive area are a dedicated dining room for formal meals and a versatile family room, offering additional space for relaxation or recreation.
Upstairs, you'll find four generously sized bedrooms, providing private retreats for everyone. The master bedroom features a private master bath, creating a serene oasis. Another full bath on this level serves the additional bedrooms, and a dedicated office provides a quiet space for work or study. Storage is plentiful with a large walk-in closet to accommodate your wardrobe and belongings.
Beyond the interior, this home continues to impress with its practical features and outdoor appeal. A large two-car garage offers ample parking and storage, complemented by a private paved driveway. The property sits on a substantial 1.41-acre lot, providing a sprawling large yard with plenty of room for outdoor activities, gardening, or simply enjoying the tranquility of your surroundings.
Home Details
Home Type
- Single Family
Est. Annual Taxes
- $11,635
Year Built
- Built in 2003
Lot Details
- 1.41 Acre Lot
- Level Lot
- Cleared Lot
- Private Yard
Parking
- 2 Car Attached Garage
- Garage Door Opener
- Driveway
Home Design
- Traditional Architecture
- Block Foundation
- Shingle Roof
- Vinyl Siding
Interior Spaces
- 2,632 Sq Ft Home
- 2-Story Property
- Ceiling Fan
- Unfinished Basement
- Basement Fills Entire Space Under The House
- Pull Down Stairs to Attic
- Washer
- Property Views
Kitchen
- Eat-In Kitchen
- Oven
- Microwave
- Disposal
Flooring
- Wood
- Carpet
- Laminate
- Ceramic Tile
- Vinyl
Bedrooms and Bathrooms
- 4 Bedrooms
- Walk-In Closet
- Bathroom on Main Level
Outdoor Features
- Deck
- Covered patio or porch
- Rain Gutters
Utilities
- Forced Air Heating and Cooling System
- Heating System Uses Propane
- Heat Pump System
- Hot Water Heating System
- Private Water Source
- Well
- Septic Tank
- Private Sewer
Community Details
- No Home Owners Association
Listing and Financial Details
- Assessor Parcel Number 17-408-,167-0000
Map
Home Values in the Area
Average Home Value in this Area
Tax History
| Year | Tax Paid | Tax Assessment Tax Assessment Total Assessment is a certain percentage of the fair market value that is determined by local assessors to be the total taxable value of land and additions on the property. | Land | Improvement |
|---|---|---|---|---|
| 2025 | $6,753 | $102,120 | $19,475 | $82,645 |
| 2024 | $6,521 | $102,120 | $19,475 | $82,645 |
| 2023 | $6,521 | $102,120 | $19,475 | $82,645 |
| 2022 | $6,362 | $102,120 | $19,475 | $82,645 |
| 2021 | $6,362 | $102,120 | $19,475 | $82,645 |
| 2020 | $6,016 | $102,120 | $19,475 | $82,645 |
| 2019 | $5,907 | $102,120 | $19,475 | $82,645 |
| 2018 | $5,817 | $102,120 | $19,475 | $82,645 |
| 2017 | $5,749 | $102,120 | $19,475 | $82,645 |
| 2016 | -- | $102,120 | $19,475 | $82,645 |
| 2015 | -- | $102,120 | $19,475 | $82,645 |
| 2014 | -- | $102,120 | $19,475 | $82,645 |
Property History
| Date | Event | Price | Change | Sq Ft Price |
|---|---|---|---|---|
| 07/15/2025 07/15/25 | For Sale | $675,000 | -- | $256 / Sq Ft |
Purchase History
| Date | Type | Sale Price | Title Company |
|---|---|---|---|
| Deed | $265,000 | None Available |
Mortgage History
| Date | Status | Loan Amount | Loan Type |
|---|---|---|---|
| Closed | $65,000 | Purchase Money Mortgage |
Similar Homes in Port Matilda, PA
Source: Allegheny Highland Association of REALTORS®
MLS Number: 77880
APN: 17-408-167-0000
- 600 Houtz Ln
- 333 Saddle Ridge Rd
- 93 Cedar Ridge Dr
- 11 Buckhorn Rd
- 8307 S Eagle Valley Rd
- 712 E Plank Rd
- 201 E Plank Rd
- 0 S Eagle Valley Rd
- 202 Phoebe Rd
- 179 Buck Moth Way
- 196 Buck Moth Way
- 157 Jack Pine Way
- 161 Jack Pine Way
- 159 Jack Pine Way
- 155 Jack Pine Way
- 153 Jack Pine Way
- 128 Dolomite Dr
- 151 Jack Pine Way
- 126 Dolomite Dr
- 124 Dolomite Dr
- 106 Ghaner Dr
- 288 Ghaner Dr
- 1985 Fairwood Ln
- 130 Farmstead Ln
- 147 W Blade Dr
- 1954 Weaver St
- 240 Toftrees Ave
- 901-991 Oakwood Ave
- 446 Blue Course Dr
- 601 Vairo Blvd
- 1400 Martin St
- 390 Toftrees Ave
- 501 Vairo Blvd
- 612 Benjamin Ct
- 10 Vairo Blvd
- 201 Vairo Blvd
- 1026 N Atherton St
- 870 Toftrees Ave
- 850 Toftrees Ave
- 701 Cricklewood Dr

