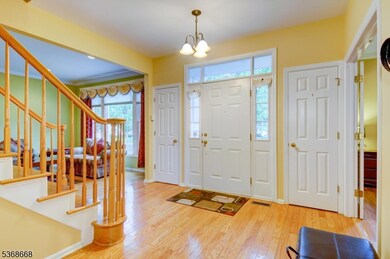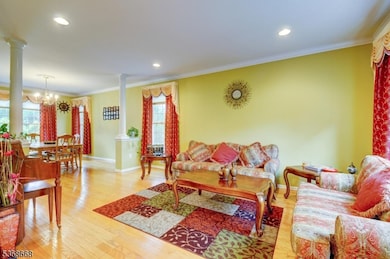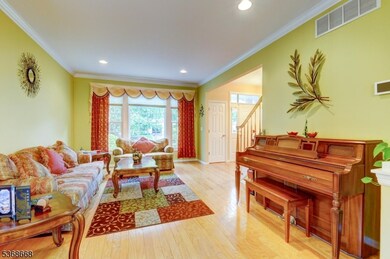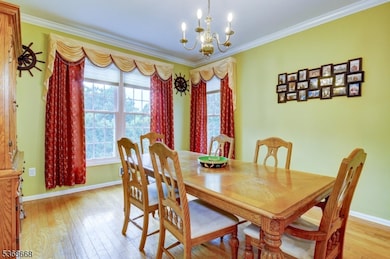81 Bradley Ln Bridgewater, NJ 08807
Highlights
- Spa
- Deck
- Sun or Florida Room
- Bradley Gardens Primary School Rated A
- Wood Flooring
- Corner Lot
About This Home
Welcome to your ideal rental home! This stunning 5-bedroom, 3.5-bathroom single-family residence offers the perfect blend of space, comfort, and flexibility. A private bedroom suite on the main level provides an ideal space for guests or a home office setup. Upstairs, you'll find four generously sized bedrooms, including a spacious primary suite with a walk-in closet and en-suite bathroom. The true standout feature is the 1,800 square feet of fully finished basement space perfect for a media room, home gym, play area, or even a second living space. There's plenty of room to spread out and make the space your own. Available August 1st 2025.
Listing Agent
BINDU YALAMANCHILI
COLDWELL BANKER REALTY Brokerage Phone: 908-240-3167 Listed on: 07/01/2025
Home Details
Home Type
- Single Family
Est. Annual Taxes
- $16,593
Year Built
- Built in 1994
Lot Details
- 10,019 Sq Ft Lot
- Corner Lot
Parking
- 2 Car Direct Access Garage
Home Design
- Tile
Interior Spaces
- 2-Story Property
- Dry Bar
- Window Treatments
- Mud Room
- Family Room with Fireplace
- Formal Dining Room
- Home Office
- Sun or Florida Room
- Home Gym
- Fire and Smoke Detector
- Finished Basement
Kitchen
- Gas Oven or Range
- <<microwave>>
- Dishwasher
Flooring
- Wood
- Wall to Wall Carpet
Bedrooms and Bathrooms
- 5 Bedrooms
- Primary bedroom located on second floor
- Walk-In Closet
- Powder Room
Laundry
- Dryer
- Washer
Outdoor Features
- Spa
- Deck
Utilities
- Multiple Heating Units
- Gas Water Heater
Listing and Financial Details
- Tenant pays for cable t.v., electric, gas, heat, maintenance-lawn, sewer, trash removal, water
- Assessor Parcel Number 2706-00121-0001-00008-0000-
Map
Source: Garden State MLS
MLS Number: 3972659
APN: 06-00121-01-00008
- 61 Bradley Ln
- 25 Shannon Rd
- 27 Mcbride Way
- 119 Pine St
- 87 Ivy Ln
- 186 Brahma Ave
- 68 Maple St
- 151 Maple St
- 94 Sycamore Ave
- 143 Oak St
- 120 Chestnut St
- 733 U S 202
- 261 Milltown Rd
- 108 Brentwood Rd
- 7 Avonridge Rd
- 1128 Us Highway 202
- 598 River Rd
- 111 N Branch River Rd Condo Unit 111
- 4114 Crawford Ct
- 2909 Lindsley Rd Unit E1
- 136 Old York Rd
- 136 Old York Rd Unit B2
- 309 Old York Rd Unit B
- 3012 Doolittle Dr
- 3705 Pinhorn Dr Unit E
- 1410 Pinhorn Dr Unit 1410
- 925 Us 202
- 804 Brokaw Ct
- 15 1st Ave
- 43 1st Ave
- 43 1st Ave
- 85 W Somerset St
- 52 54 1st Ave Unit 54
- 33 Second St
- 59 2nd Ave
- 92 1st Ave
- 2028 S Branch Rd Unit 1
- 81 Anderson St Unit 2
- 14 W Somerset St Unit 6B
- 848 River Rd Unit B






