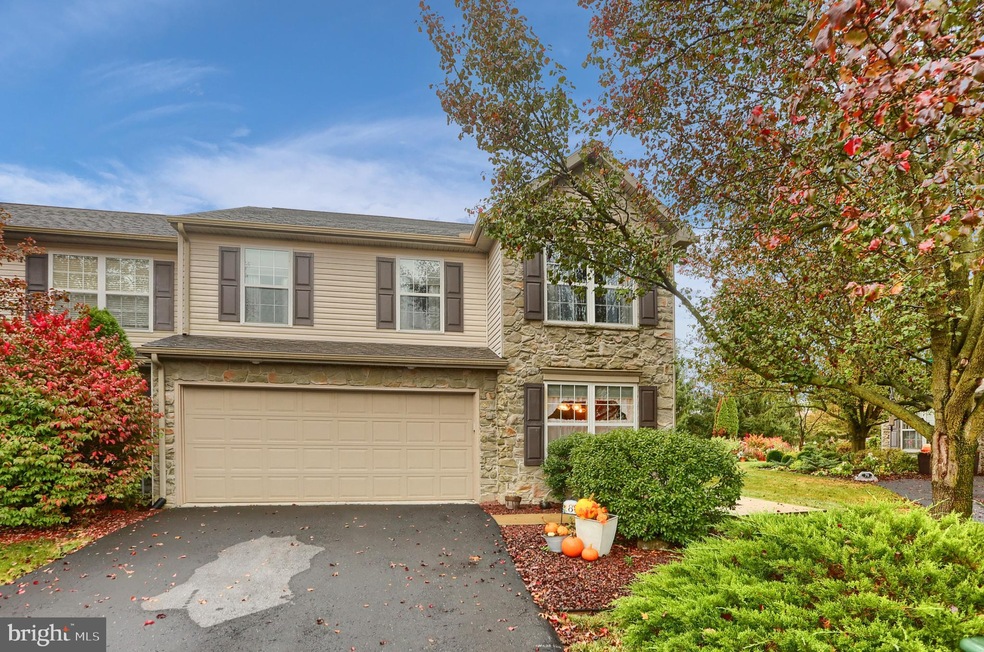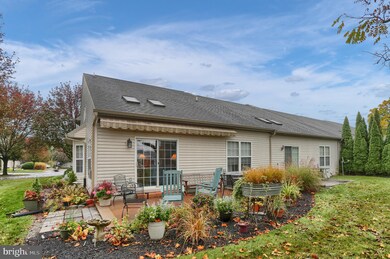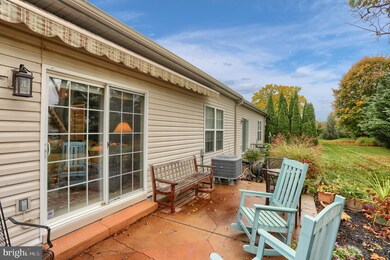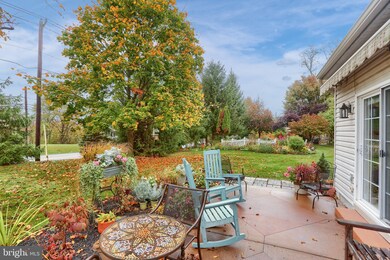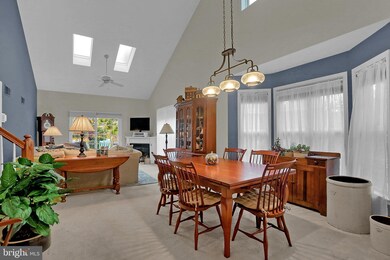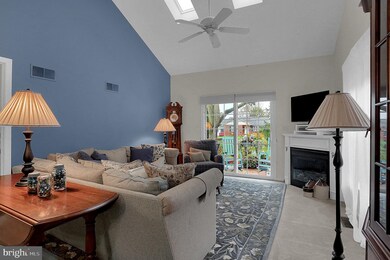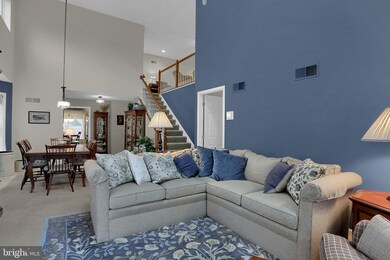
81 Broadwell Ln Mechanicsburg, PA 17055
Upper Allen Township NeighborhoodHighlights
- Premium Lot
- Transitional Architecture
- Main Floor Bedroom
- Mechanicsburg Area Senior High School Rated A-
- Wood Flooring
- Loft
About This Home
As of December 2020Mechanicsburg - Witney Ridge end unit townhouse with first floor bedroom. Over 2,200 sf finished living space in this beautiful home. Tired of mowing lawn? No worries here, lawn maintenance and snow removal are covered. First floor has a hardwood flooring entrance foyer that opens to a dining room and living room with a gas fireplace. Both areas have super high vaulted ceilings that highlight the above loft area that looks down over this space. The main bedroom is on the first floor and also has a nice size private bathroom and walk-in closet. Laundry room is also on the main level for added convenience. The upstairs has the loft , two additional bedrooms and a full bath. There is also a full basement and an attached front entry garage. Nicely landscaped with a patio in the back. Desirable neighborhood centrally located for highway access and shopping.
Last Agent to Sell the Property
Coldwell Banker Realty License #AB065865 Listed on: 10/27/2020

Townhouse Details
Home Type
- Townhome
Est. Annual Taxes
- $4,844
Year Built
- Built in 2003
Lot Details
- Landscaped
- Level Lot
- Cleared Lot
HOA Fees
- $85 Monthly HOA Fees
Parking
- 2 Car Attached Garage
- Front Facing Garage
- Garage Door Opener
Home Design
- Transitional Architecture
- Traditional Architecture
- Poured Concrete
- Shingle Roof
- Stone Siding
- Vinyl Siding
Interior Spaces
- 2,290 Sq Ft Home
- Property has 2 Levels
- Ceiling Fan
- Gas Fireplace
- Entrance Foyer
- Combination Dining and Living Room
- Loft
Kitchen
- Eat-In Kitchen
- Electric Oven or Range
- Microwave
Flooring
- Wood
- Carpet
Bedrooms and Bathrooms
- Walk-In Closet
Laundry
- Laundry Room
- Laundry on main level
Unfinished Basement
- Basement Fills Entire Space Under The House
- Interior Basement Entry
Outdoor Features
- Exterior Lighting
Schools
- Mechanicsburg Area High School
Utilities
- Forced Air Heating and Cooling System
- Cooling System Utilizes Natural Gas
- Natural Gas Water Heater
Community Details
- Witney Ridge HOA
- Witney Ridge Subdivision
Listing and Financial Details
- Tax Lot 70
- Assessor Parcel Number 42-29-2454-316
Ownership History
Purchase Details
Home Financials for this Owner
Home Financials are based on the most recent Mortgage that was taken out on this home.Purchase Details
Home Financials for this Owner
Home Financials are based on the most recent Mortgage that was taken out on this home.Purchase Details
Home Financials for this Owner
Home Financials are based on the most recent Mortgage that was taken out on this home.Purchase Details
Similar Homes in Mechanicsburg, PA
Home Values in the Area
Average Home Value in this Area
Purchase History
| Date | Type | Sale Price | Title Company |
|---|---|---|---|
| Deed | $265,000 | First American Title | |
| Warranty Deed | $242,900 | None Available | |
| Deed | $195,610 | -- | |
| Deed | $160,000 | -- |
Mortgage History
| Date | Status | Loan Amount | Loan Type |
|---|---|---|---|
| Open | $212,000 | New Conventional | |
| Previous Owner | $12,000 | Unknown | |
| Previous Owner | $120,312 | New Conventional | |
| Previous Owner | $13,000 | Unknown | |
| Previous Owner | $156,000 | New Conventional |
Property History
| Date | Event | Price | Change | Sq Ft Price |
|---|---|---|---|---|
| 12/30/2020 12/30/20 | Sold | $265,000 | 0.0% | $116 / Sq Ft |
| 11/02/2020 11/02/20 | Pending | -- | -- | -- |
| 10/27/2020 10/27/20 | For Sale | $265,000 | +9.1% | $116 / Sq Ft |
| 10/26/2018 10/26/18 | Sold | $242,900 | -2.8% | $106 / Sq Ft |
| 08/29/2018 08/29/18 | Pending | -- | -- | -- |
| 08/10/2018 08/10/18 | Price Changed | $249,900 | -2.0% | $109 / Sq Ft |
| 07/23/2018 07/23/18 | Price Changed | $254,900 | -1.0% | $111 / Sq Ft |
| 05/25/2018 05/25/18 | For Sale | $257,500 | -- | $112 / Sq Ft |
Tax History Compared to Growth
Tax History
| Year | Tax Paid | Tax Assessment Tax Assessment Total Assessment is a certain percentage of the fair market value that is determined by local assessors to be the total taxable value of land and additions on the property. | Land | Improvement |
|---|---|---|---|---|
| 2025 | $5,588 | $254,700 | $47,300 | $207,400 |
| 2024 | $5,385 | $254,700 | $47,300 | $207,400 |
| 2023 | $5,150 | $254,700 | $47,300 | $207,400 |
| 2022 | $5,012 | $254,700 | $47,300 | $207,400 |
| 2021 | $4,856 | $254,700 | $47,300 | $207,400 |
| 2020 | $4,735 | $254,700 | $47,300 | $207,400 |
| 2019 | $4,618 | $254,700 | $47,300 | $207,400 |
| 2018 | $4,538 | $254,700 | $47,300 | $207,400 |
| 2017 | $4,447 | $254,700 | $47,300 | $207,400 |
| 2016 | -- | $254,700 | $47,300 | $207,400 |
| 2015 | -- | $254,700 | $47,300 | $207,400 |
| 2014 | -- | $254,700 | $47,300 | $207,400 |
Agents Affiliated with this Home
-
Beth Shoop

Seller's Agent in 2020
Beth Shoop
Coldwell Banker Realty
(717) 571-5526
19 in this area
147 Total Sales
-
Marina Shoop

Buyer's Agent in 2020
Marina Shoop
Coldwell Banker Realty
(717) 421-1729
3 in this area
65 Total Sales
-
Fran Murray

Seller's Agent in 2018
Fran Murray
RE/MAX
(301) 992-2163
31 Total Sales
Map
Source: Bright MLS
MLS Number: PACB129286
APN: 42-29-2454-316
- 705 Summers Ct
- 2227 Aspen Dr
- 529 Appalachian Ave
- 1 Grandview Ct
- 14 Mimosa Dr
- 24 Kim Acres Dr
- 100 2nd St
- 416 Allegheny Dr
- 2300 Mill Rd
- 127 Holly Dr
- 119 Holly Dr
- 2357 Mill Rd
- Lot 1 Pennington Dr
- Lot 36 Pennington Dr
- Lot 37 Pennington Dr
- 315 Pennington Dr
- Lot 3 Pennington Dr
- 400 Orchard Ln
- 311 Reservoir Rd
- 316 E Meadow Dr
