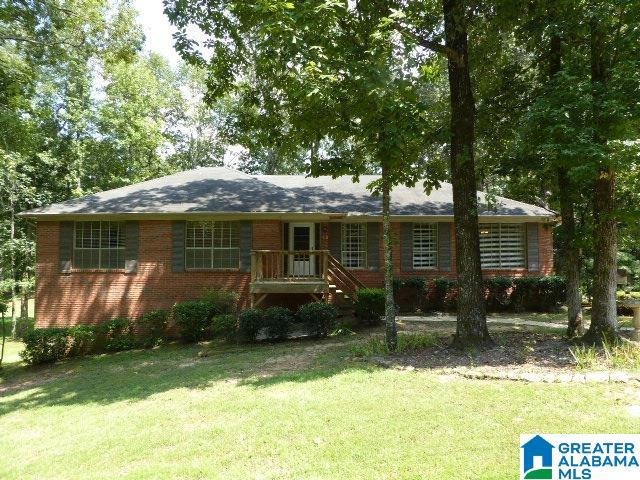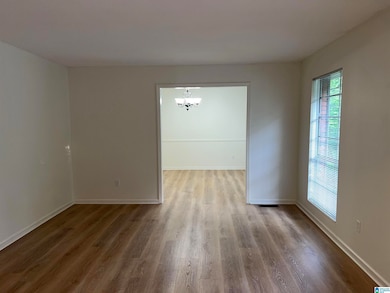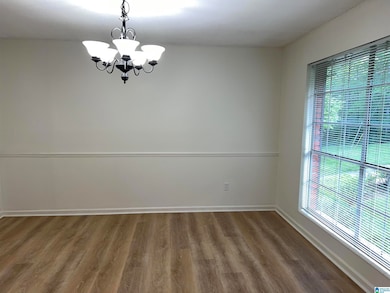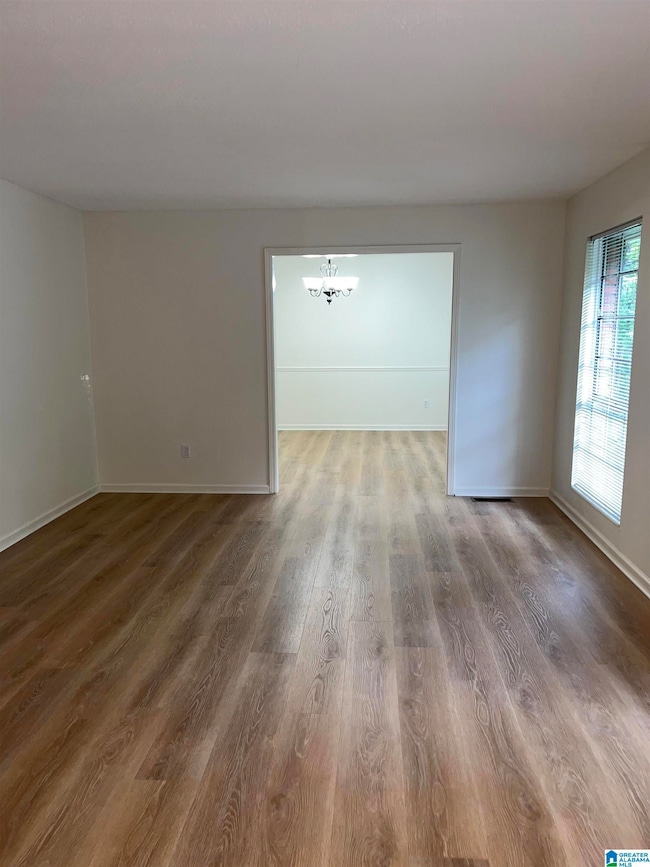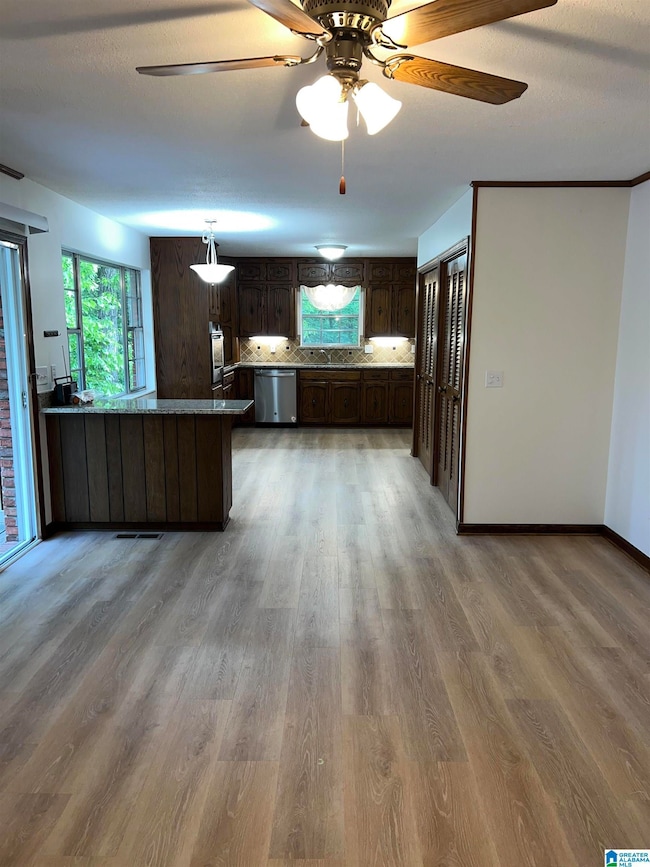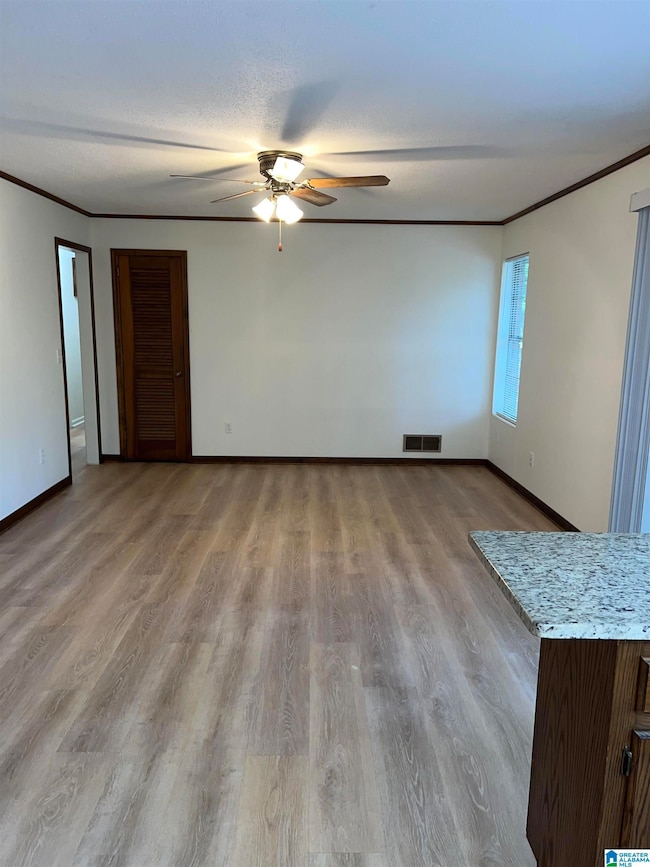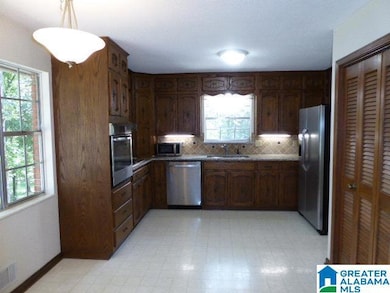81 Brookview Ln Helena, AL 35080
Highlights
- 1.44 Acre Lot
- Mature Trees
- Stone Countertops
- Helena Intermediate School Rated A-
- Deck
- Stainless Steel Appliances
About This Home
Charming 3BR, 2BA home, conveniently located in Helena. ***NEW LVP! *** Formal living room and dining room, as you enter. Very spacious kitchen with eating area, granite counters, stainless appliances, breakfast bar. The laundry closet is located off kitchen and features pantry with lots of storage. There is also a family room that is open to the kitchen, and has access to the deck. All bedrooms are spacious with walk-in closets (master has 2 closets), and will accommodate king size furniture. Master bath with shower. Guest bathroom features double vanity, tub/shower, and linen closet. The basement includes a finished bonus room with closet, which could be used as a 4thbedroom, there is also an unfinished room that could be used as playroom or workout area. HUGE 2 car garage with space for large vehicles, boat, or lots of toys. Wooded lot offers lots of privacy + plenty of space for play. **
Home Details
Home Type
- Single Family
Est. Annual Taxes
- $1,499
Year Built
- Built in 1966
Lot Details
- 1.44 Acre Lot
- Mature Trees
Parking
- Garage
Home Design
- Brick Exterior Construction
Interior Spaces
- 1,880 Sq Ft Home
- 1-Story Property
- Blinds
- Basement Fills Entire Space Under The House
Kitchen
- Breakfast Bar
- Electric Oven
- Electric Cooktop
- Dishwasher
- Stainless Steel Appliances
- Stone Countertops
Flooring
- Carpet
- Tile
Bedrooms and Bathrooms
- 3 Bedrooms
- Walk-In Closet
- 2 Full Bathrooms
- Double Vanity
- Bathtub and Shower Combination in Primary Bathroom
- Separate Shower
- Linen Closet In Bathroom
Laundry
- Laundry Room
- Laundry on main level
- Washer and Electric Dryer Hookup
Outdoor Features
- Deck
Schools
- Helena Elementary And Middle School
- Helena High School
Utilities
- Dual Heating Fuel
- Heat Pump System
- Gas Water Heater
- Septic Tank
Listing and Financial Details
- Security Deposit $1,900
- Tenant pays for cable (tenant), electric (tenant), gas (tenant), lawn care (tenant), pest control (tenant), trash removal (tenant), water (tenant), all utilities
- 12 Month Lease Term
Map
Source: Greater Alabama MLS
MLS Number: 21419198
APN: 12-6-23-0-000-001-052
- Lot 1 Brookview Ln Unit 1
- 106 Orchard Ln
- 173 Jonagold Rd Unit 30
- 205 Chestnut Forest Dr
- 0000 County Road 93 Unit Vacant Land
- 516 Rock Terrace Way
- 513 Rock Terrace Way
- 0 Anna Creek Dr Unit 11483721
- 5550 S Shades Crest Rd
- 4821 S Shades Crest Rd
- 1069 Asbury Park Cir Unit 139
- 4915 S Shades Crest Rd Unit A
- 101 Prescott Cir
- 101 Prescott Cir Unit 1
- 1082 Asbury Cir
- 1078 Asbury Cir
- 1066 Grand Oaks Dr
- 131 Creekwater St
- 3031 Laurel Lakes Cove Unit 1
- 1200 Grand Oaks Cove
