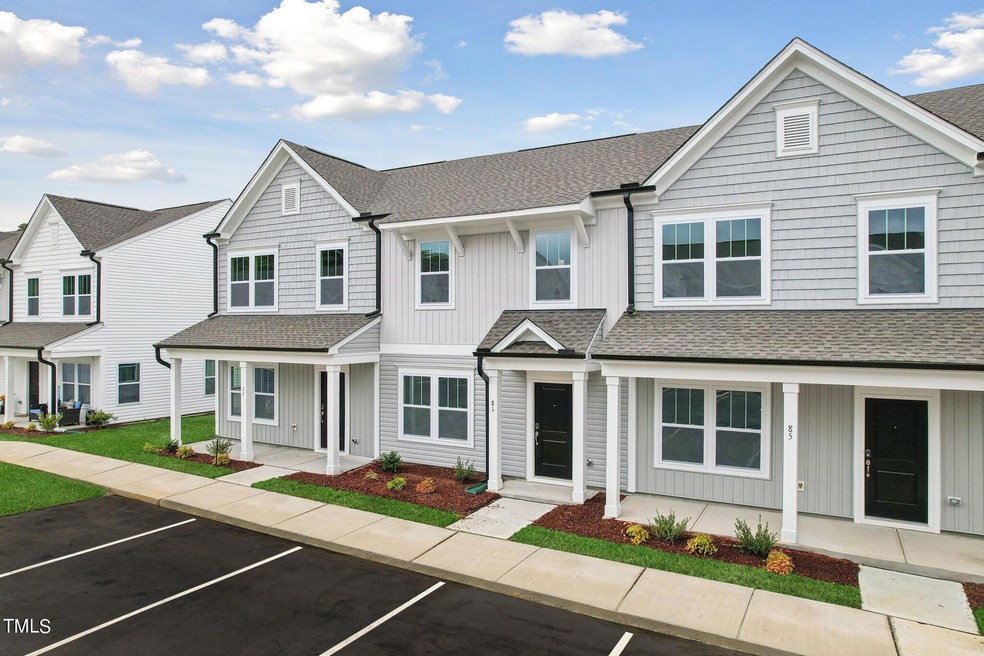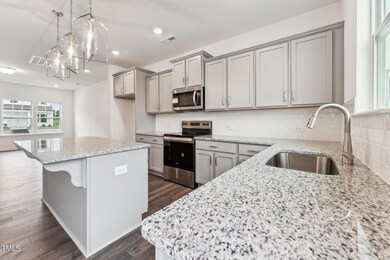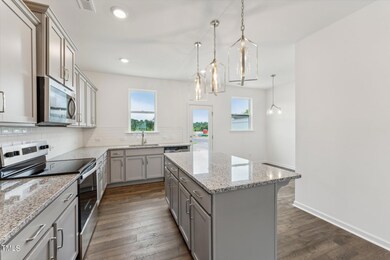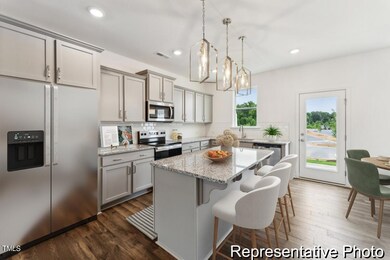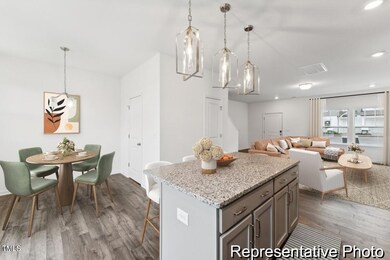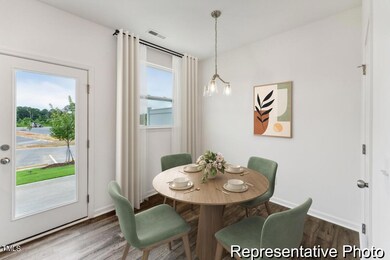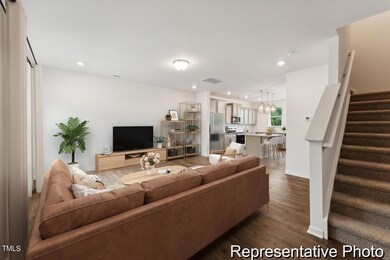
81 Camel Crazies Place Unit 67 Lillington, NC 27546
Highlights
- Under Construction
- Traditional Architecture
- Great Room
- Open Floorplan
- High Ceiling
- Quartz Countertops
About This Home
As of September 2024Introducing The Buies Creek Townhomes, now selling in the fast-growing town of Lillington, NC -- just 2 minutes from Campbell University, 45 minutes to Raleigh, and less than an hour from Durham, and RTP/RDU! Located halfway between Raleigh and Fayetteville, enjoy the convenience of grocery stores, restaurants, coffee shops, the Cape Fear River, Raven Rock State Park, and more within 5-20 minutes.
These low-maintenance townhomes by True Homes feature 3 beds, 2.5 baths, and 1360 sq ft of living space, priced in the low-mid 200s with beautiful high-end finishes included! Quick move-ins available!
This new community is designed for those seeking low maintenance living and a rich outdoor lifestyle. Nestled in a peaceful environment, Buies Creek Townhomes offers 72 thoughtfully designed residences. Each townhome blends modern convenience with functional layouts, providing ample space with minimal upkeep. Residents can enjoy a relaxed lifestyle with included maintenance services, freeing up time to travel and explore nearby attractions.
*Pictures shown are of model home and are representative of included finishes of unit. Please verify of exterior features for individual units. Ask about our current limited time only incentive to buy down rate, PLUS if contracted by end of July seller will include a refrigerator.
Townhouse Details
Home Type
- Townhome
Est. Annual Taxes
- $71
Year Built
- Built in 2024 | Under Construction
Lot Details
- 1,742 Sq Ft Lot
- Two or More Common Walls
HOA Fees
- $200 Monthly HOA Fees
Home Design
- Traditional Architecture
- Slab Foundation
- Frame Construction
- Architectural Shingle Roof
- Vinyl Siding
Interior Spaces
- 1,360 Sq Ft Home
- 2-Story Property
- Open Floorplan
- High Ceiling
- Great Room
Kitchen
- Eat-In Kitchen
- Electric Range
- Microwave
- Plumbed For Ice Maker
- Dishwasher
- Kitchen Island
- Quartz Countertops
- Disposal
Flooring
- Carpet
- Laminate
- Vinyl
Bedrooms and Bathrooms
- 3 Bedrooms
Laundry
- Laundry on upper level
- Washer and Electric Dryer Hookup
Home Security
Parking
- 2 Parking Spaces
- 2 Open Parking Spaces
Outdoor Features
- Patio
- Front Porch
Schools
- Buies Creek Elementary School
- Harnett Central Middle School
- Harnett Central High School
Utilities
- Central Air
- Heat Pump System
- Electric Water Heater
Listing and Financial Details
- Home warranty included in the sale of the property
- Assessor Parcel Number 110670 0344
Community Details
Overview
- Association fees include ground maintenance, maintenance structure, road maintenance
- Braesael Management Association, Phone Number (704) 847-3507
- Built by True Homes
- Buies Creek Subdivision, Lucas Th 1340 Floorplan
- Maintained Community
Security
- Carbon Monoxide Detectors
- Fire and Smoke Detector
Ownership History
Purchase Details
Purchase Details
Purchase Details
Similar Homes in Lillington, NC
Home Values in the Area
Average Home Value in this Area
Purchase History
| Date | Type | Sale Price | Title Company |
|---|---|---|---|
| Warranty Deed | $1,224,000 | Adams Howell Sizemore & Adams | |
| Warranty Deed | $195,000 | None Available | |
| Deed | -- | -- |
Property History
| Date | Event | Price | Change | Sq Ft Price |
|---|---|---|---|---|
| 09/12/2024 09/12/24 | Sold | $239,900 | 0.0% | $176 / Sq Ft |
| 08/05/2024 08/05/24 | Pending | -- | -- | -- |
| 07/22/2024 07/22/24 | For Sale | $239,900 | -- | $176 / Sq Ft |
Tax History Compared to Growth
Tax History
| Year | Tax Paid | Tax Assessment Tax Assessment Total Assessment is a certain percentage of the fair market value that is determined by local assessors to be the total taxable value of land and additions on the property. | Land | Improvement |
|---|---|---|---|---|
| 2024 | $71 | $10,320 | $0 | $0 |
| 2023 | $1,231 | $178,080 | $0 | $0 |
| 2022 | $1,231 | $178,080 | $0 | $0 |
| 2021 | $533 | $62,710 | $0 | $0 |
| 2020 | $533 | $62,710 | $0 | $0 |
| 2019 | $533 | $62,710 | $0 | $0 |
| 2018 | $533 | $62,710 | $0 | $0 |
| 2017 | $533 | $62,710 | $0 | $0 |
| 2016 | $685 | $80,580 | $0 | $0 |
| 2015 | -- | $80,580 | $0 | $0 |
| 2014 | -- | $80,580 | $0 | $0 |
Agents Affiliated with this Home
-
Adam Martin

Seller's Agent in 2024
Adam Martin
TLS Realty LLC
(704) 312-8669
56 in this area
1,500 Total Sales
-
Dana Ellington

Buyer's Agent in 2024
Dana Ellington
Compass -- Raleigh
(919) 622-5051
2 in this area
395 Total Sales
Map
Source: Doorify MLS
MLS Number: 10042787
APN: 110670 0344
- 176 Camel Crazies Place Unit 31
- 192 Camel Crazies Place Unit 27
- 75 Hartwell Cir
- 780 Leslie Campbell Ave
- 15 Celtic Ln
- 33 Celtic Ln
- 19 Kimberly Ct
- 23 Frost Meadow Way
- 203 Great Smoky Place
- 12 Linsey Ct
- 3415 Great Smoky Place
- 149 Whimbrel Ct
- 1178 Sheriff Johnson Rd
- 63 Whimbrel Ct
- 150 Whimbrel Ct
- 78 Ariel St
- 70 Ariel St
- 122 Whimbrel Ct
- 95 Great Smoky Place
- 37 Weeping Willow Ln
