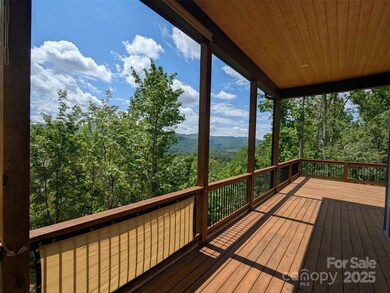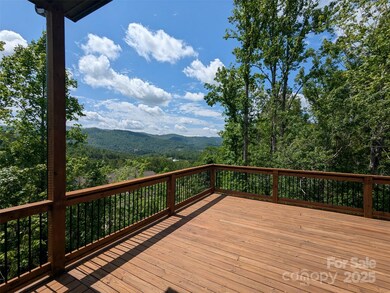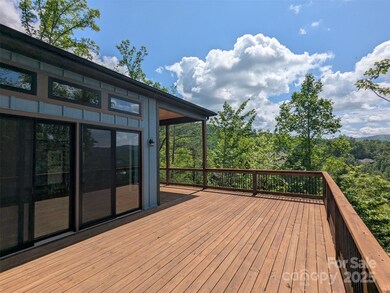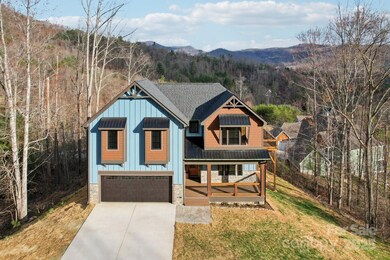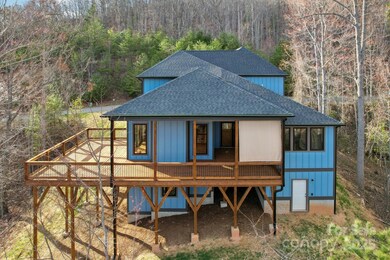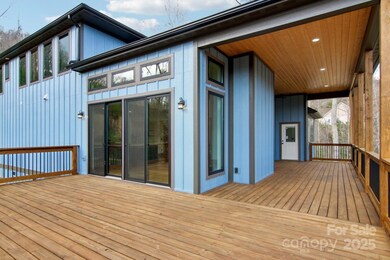
81 Camsyn Dr Weaverville, NC 28787
Highlights
- New Construction
- Mountain View
- Wooded Lot
- Weaverville Elementary Rated A-
- Deck
- Arts and Crafts Architecture
About This Home
As of July 2025Million-dollar views in this brand-new custom home in coveted Fox Lair Crossings, next to Reems Creek Golf Course—priced below appraised value. This stunning home features 5BRs or 4BR + office w/ closet, 4 full baths, and an open-concept great room with cozy gas fireplace. The chef’s kitchen is built for entertaining, with large island, stainless appliances, quartz counters, wine cooler, and walk-in pantry. A flex area is ideal for workouts and includes a 2-person sauna. Enjoy outdoor living on the expansive wrap-around deck with breathtaking long-range mountain views. Inside, solid wood doors, floors, and trim add timeless character, with a custom mandala inlay at the entry. Bathrooms feature herringbone tile; the main bath includes a Whirlpool jacuzzi tub, custom-tiled shower, and elegant vanity. Extras include a 220V EV charging plug, crawlspace storage, and city utilities. A luxurious blend of comfort, character, and location. Listing agent partial owner.
Last Agent to Sell the Property
Keller Williams - Weaverville Brokerage Email: jakemossman@gmail.com License #325658 Listed on: 02/03/2025

Home Details
Home Type
- Single Family
Year Built
- Built in 2024 | New Construction
Lot Details
- Wooded Lot
- Property is zoned R-2
HOA Fees
- $100 Monthly HOA Fees
Parking
- 2 Car Attached Garage
- Electric Vehicle Home Charger
- Front Facing Garage
- Garage Door Opener
Home Design
- Arts and Crafts Architecture
- Farmhouse Style Home
- Modern Architecture
- Pillar, Post or Pier Foundation
- Slab Foundation
- Stone Veneer
- Hardboard
Interior Spaces
- 2-Story Property
- Bar Fridge
- Gas Fireplace
- Insulated Windows
- Pocket Doors
- Living Room with Fireplace
- Mountain Views
Kitchen
- Gas Range
- Microwave
- Dishwasher
- Wine Refrigerator
- Disposal
Flooring
- Wood
- Tile
Bedrooms and Bathrooms
- 4 Full Bathrooms
Laundry
- Laundry Room
- Washer and Electric Dryer Hookup
Basement
- Crawl Space
- Basement Storage
Outdoor Features
- Deck
- Wrap Around Porch
Schools
- Weaverville/N. Windy Ridge Elementary School
- North Buncombe Middle School
- North Buncombe High School
Utilities
- Forced Air Heating and Cooling System
- Heat Pump System
- Heating System Uses Natural Gas
- Underground Utilities
- Tankless Water Heater
Community Details
- Fox Lair HOA, Phone Number (805) 807-2282
- Built by PA Construction
- Fox Lair Crossings Subdivision
- Mandatory home owners association
Listing and Financial Details
- Assessor Parcel Number 9752-49-9933-00000
Similar Homes in Weaverville, NC
Home Values in the Area
Average Home Value in this Area
Property History
| Date | Event | Price | Change | Sq Ft Price |
|---|---|---|---|---|
| 07/14/2025 07/14/25 | Sold | $1,000,000 | -4.8% | $329 / Sq Ft |
| 06/16/2025 06/16/25 | Pending | -- | -- | -- |
| 04/23/2025 04/23/25 | Price Changed | $1,050,000 | -4.5% | $346 / Sq Ft |
| 04/12/2025 04/12/25 | Price Changed | $1,100,000 | -4.3% | $362 / Sq Ft |
| 04/05/2025 04/05/25 | Price Changed | $1,150,000 | -4.2% | $378 / Sq Ft |
| 03/27/2025 03/27/25 | Price Changed | $1,200,000 | -4.0% | $395 / Sq Ft |
| 03/06/2025 03/06/25 | Price Changed | $1,250,000 | -2.3% | $411 / Sq Ft |
| 02/03/2025 02/03/25 | For Sale | $1,280,000 | -- | $421 / Sq Ft |
Tax History Compared to Growth
Agents Affiliated with this Home
-
Jake Mossman

Seller's Agent in 2025
Jake Mossman
Keller Williams - Weaverville
(828) 367-9148
3 in this area
86 Total Sales
-
Andreas Tross

Buyer's Agent in 2025
Andreas Tross
Walnut Cove Realty/Allen Tate/Beverly-Hanks
(828) 785-9817
1 in this area
25 Total Sales
Map
Source: Canopy MLS (Canopy Realtor® Association)
MLS Number: 4199630
- 00 Carden Dr Unit 2,3 & 29
- 142 Twin Courts Dr
- 99999 Pink Fox Cove Rd
- 66 Hawtree Ct Unit 266
- Lots 2, 135 and Pt 1 High Bluff Dr
- 88 Courseview Dr Unit 239
- 46 Hawtree Ct Unit 255
- 6 Valley Dr
- 4 Crescent Ct
- 50 Hillcrest Dr
- 65 Hillcrest Dr
- 85 Hillcrest Dr
- 84 Union Chapel Rd
- 83 Union Chapel Rd
- 85 Union Chapel Rd
- 14 Al Dorf Dr
- 42 Compass Park Dr
- 309 Wild Ginger Ct
- 29 Bonnie Brae Dr
- 8 Union Chapel Rd

