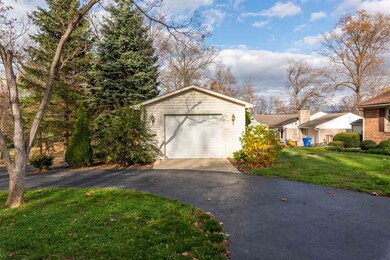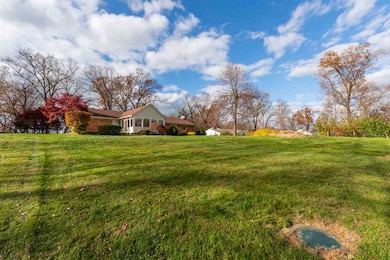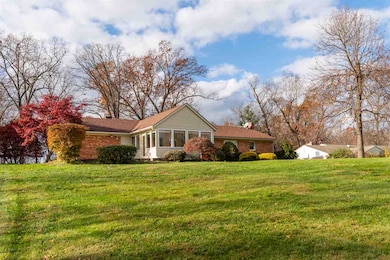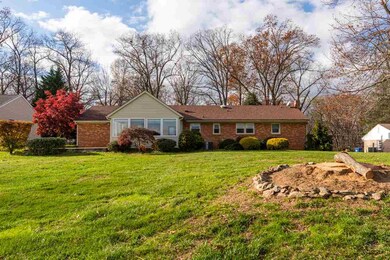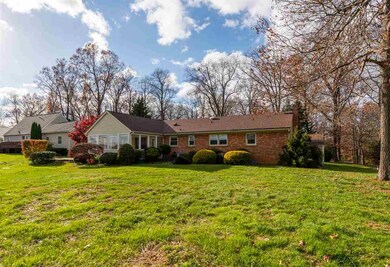
81 Cattle Scales Rd Waynesboro, VA 22980
Estimated Value: $367,000 - $450,000
Highlights
- Mountain View
- Wood Burning Stove
- Wooded Lot
- Deck
- Family Room with Fireplace
- Wood Flooring
About This Home
As of January 2021First time EVER on the market! One owner home for nearly 60 years! One level solid BRICK home with the BEST MOUNTAIN VIEWS!! Nestled among shade trees but a backdrop only God can create! Main level offers a true foyer, large living room, bright white kitchen & hardwood floors flow throughout! Special prize on this level is the SUNROOM to soak in the peace the mountains offer! (you will NEVER want to leave this room...) The basement presents the "extra space" you crave, once housed a sep. apartment, complete with a HUGE family room & 2nd wood burning fireplace! Laundry up or down, you decide. Attached garage & even a det. garage for the workshop.. over 3000 sq ft in popular Wilson school district! Super special place for sure!
Last Agent to Sell the Property
LONG & FOSTER REAL ESTATE INC STAUNTON/WAYNESBORO License #225070176 Listed on: 11/11/2020

Last Buyer's Agent
ELLEN WOOSLEY
WESTHILLS LTD. REALTORS License #225005999
Home Details
Home Type
- Single Family
Est. Annual Taxes
- $1,575
Year Built
- Built in 1964
Lot Details
- 0.97 Acre Lot
- Mature Landscaping
- Open Lot
- Wooded Lot
- Private Yard
- Garden
- Property is zoned GA General Agricultural
Property Views
- Mountain
- Valley
Home Design
- Brick Exterior Construction
- Brick Foundation
- Composition Shingle Roof
Interior Spaces
- 1-Story Property
- Multiple Fireplaces
- Wood Burning Stove
- Wood Burning Fireplace
- Family Room with Fireplace
- Living Room with Fireplace
- Bonus Room
- Sun or Florida Room
- Fire and Smoke Detector
Kitchen
- Breakfast Bar
- Electric Cooktop
- Microwave
- Dishwasher
- Wood Countertops
- Formica Countertops
Flooring
- Wood
- Carpet
- Laminate
- Ceramic Tile
- Vinyl
Bedrooms and Bathrooms
- 4 Main Level Bedrooms
- Walk-In Closet
- 3 Full Bathrooms
- Primary bathroom on main floor
Laundry
- Laundry Room
- Dryer
- Washer
Finished Basement
- Heated Basement
- Walk-Out Basement
- Basement Fills Entire Space Under The House
- Fireplace in Basement
- Basement Windows
Parking
- 2 Car Garage
- Front Facing Garage
- Side Facing Garage
- Automatic Garage Door Opener
- Driveway
Outdoor Features
- Deck
- Patio
- Storage Shed
- Front Porch
Schools
- Hugh K. Cassell Elementary School
- Wilson Middle School
- Wilson Memorial High School
Utilities
- Forced Air Heating and Cooling System
- Hot Water Heating System
- Heating System Uses Propane
- Well
- Conventional Septic
Listing and Financial Details
- Assessor Parcel Number 68-29e
Ownership History
Purchase Details
Home Financials for this Owner
Home Financials are based on the most recent Mortgage that was taken out on this home.Purchase Details
Home Financials for this Owner
Home Financials are based on the most recent Mortgage that was taken out on this home.Similar Homes in Waynesboro, VA
Home Values in the Area
Average Home Value in this Area
Purchase History
| Date | Buyer | Sale Price | Title Company |
|---|---|---|---|
| Perkins Cherie N | -- | None Available | |
| Long Blanche Mae Incoe | -- | None Available |
Mortgage History
| Date | Status | Borrower | Loan Amount |
|---|---|---|---|
| Open | Perkins Cherie N | $281,847 | |
| Previous Owner | Long Blanche Mae Inscoe | $175,000 | |
| Previous Owner | Long Blanche I | $112,500 |
Property History
| Date | Event | Price | Change | Sq Ft Price |
|---|---|---|---|---|
| 01/29/2021 01/29/21 | Sold | $317,000 | -0.9% | $104 / Sq Ft |
| 12/17/2020 12/17/20 | Pending | -- | -- | -- |
| 11/19/2020 11/19/20 | For Sale | $319,900 | 0.0% | $105 / Sq Ft |
| 11/14/2020 11/14/20 | Pending | -- | -- | -- |
| 11/11/2020 11/11/20 | For Sale | $319,900 | -- | $105 / Sq Ft |
Tax History Compared to Growth
Tax History
| Year | Tax Paid | Tax Assessment Tax Assessment Total Assessment is a certain percentage of the fair market value that is determined by local assessors to be the total taxable value of land and additions on the property. | Land | Improvement |
|---|---|---|---|---|
| 2024 | $1,613 | $310,100 | $60,000 | $250,100 |
| 2023 | $1,575 | $250,000 | $70,000 | $180,000 |
| 2022 | $1,575 | $250,000 | $70,000 | $180,000 |
| 2021 | $1,575 | $250,000 | $70,000 | $180,000 |
| 2020 | $1,575 | $250,000 | $70,000 | $180,000 |
| 2019 | $1,575 | $250,000 | $70,000 | $180,000 |
| 2018 | $1,486 | $235,849 | $70,000 | $165,849 |
| 2017 | $1,368 | $235,849 | $70,000 | $165,849 |
| 2016 | $1,368 | $235,849 | $70,000 | $165,849 |
| 2015 | $1,155 | $235,849 | $70,000 | $165,849 |
| 2014 | $1,155 | $235,849 | $70,000 | $165,849 |
| 2013 | $1,155 | $240,600 | $60,000 | $180,600 |
Agents Affiliated with this Home
-
Charity Cox

Seller's Agent in 2021
Charity Cox
LONG & FOSTER REAL ESTATE INC STAUNTON/WAYNESBORO
(540) 294-5682
556 Total Sales
-

Buyer's Agent in 2021
ELLEN WOOSLEY
WESTHILLS LTD. REALTORS
(540) 280-1400
Map
Source: Charlottesville Area Association of REALTORS®
MLS Number: 610781
APN: 068-29E
- tbd Lot 4 Pratts Run Ln
- 800 & 812 W Main St
- TBD Hermitage Rd
- TBD Stuarts Draft Hwy
- 182 Henkel Rd
- 995 Old White Bridge Rd
- 121 Lake View Cir
- 216 Spring Run Ln
- 140 Ana Marie Blvd
- 263 Baynes Rd
- 325 Petros Dr
- 133 White Birch Rd
- TBD- Lot 1 Jocelyn Ln
- 409 Peterson Ln
- 208 Claybrook Dr
- 201 Tomasville Dr
- 105 Compass Dr
- 1571 Duke Rd
- 141 Tomasville Dr
- 345 Willowshire Ct
- 81 Cattle Scales Rd
- 79 Cattle Scales Rd
- 95 Cattle Scales Rd
- 101 Cattle Scales Rd
- 59 Cattle Scales Rd
- 111 Cattle Scales Rd
- 62 Cattle Scales Rd
- 60 Cattle Scales Rd
- 41 Cattle Scales Rd
- 31 Cattle Scales Rd
- TBD Benz Rd
- Lot 7 Jocelyn Ln
- TBD Zion Church Rd
- zion churc Tbd
- TBD 2 Rockfish Rd
- TBD E Main St Unit Parcels B & C
- TBD E Main St Unit Parcels A & C
- LOT 11 Flat Rock Rd
- Lot 29 Belvue Rd
- 00 Hermitage Rd


