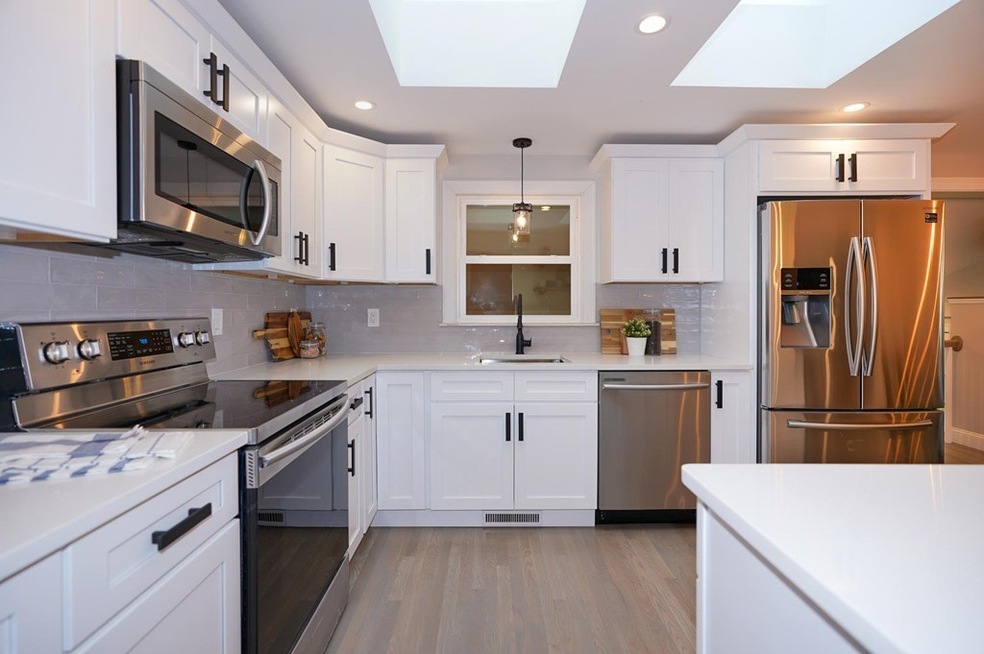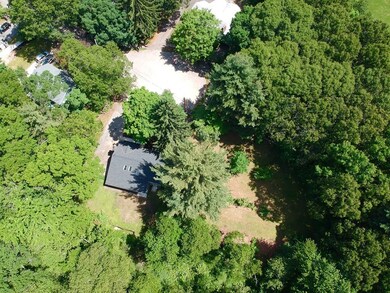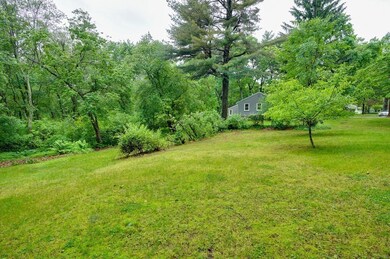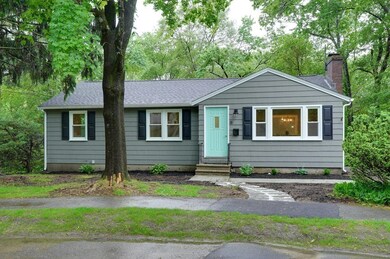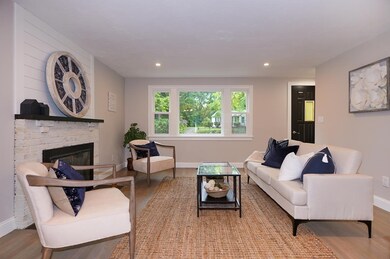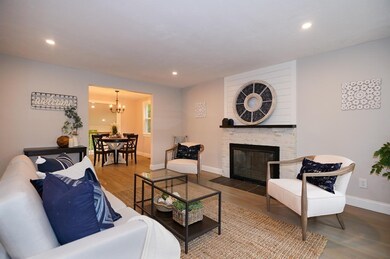
81 Causeway Rd Reading, MA 01867
Highlights
- Wood Flooring
- Birch Meadow Elementary School Rated A-
- Forced Air Heating and Cooling System
About This Home
As of July 2019When your family and friends come to visit, do you want them to say, “WOW your new home is amazing� Then welcome home to 81 Causeway Road. With OVER 2000 sq ft of living, this home is VERY SPACIOUS!! Convenient to highways, commuter rail, & quaint Reading Center. Situated at the end of a CUL DE SAC in a beautiful park-like setting. This home has been COMPLETELY REMODELED INSIDE AND OUT. The beautifully appointed main level has an inviting fireplace living room, dining room open to the gorgeous kitchen with SKYLIGHTS, quartz counter tops, & stainless-steel appliances and breakfast bar. This level also has three bedrooms, hardwood flooring, and NEW DESIGNER BATH WITH SKYLIGHT. Step down to the STUNNING family room with lots of windows bringing in the tranquil backyard setting. The lower level has luxury vinyl plank flooring, a huge playroom, office space, full bath, sitting area, and laundry. New windows, roof, gutters, central air/heat, electrical & plumbing.
Last Agent to Sell the Property
Bob Bittelari
Berkshire Hathaway HomeServices Commonwealth Real Estate Listed on: 06/12/2019

Last Buyer's Agent
Felicia Giuliano
Classified Realty Group
Home Details
Home Type
- Single Family
Est. Annual Taxes
- $8,625
Year Built
- Built in 1960
Lot Details
- Property is zoned S20
Kitchen
- Range
- Microwave
- Dishwasher
- Disposal
Flooring
- Wood
- Tile
Utilities
- Forced Air Heating and Cooling System
- Heating System Uses Oil
- Oil Water Heater
Additional Features
- Basement
Ownership History
Purchase Details
Home Financials for this Owner
Home Financials are based on the most recent Mortgage that was taken out on this home.Similar Homes in Reading, MA
Home Values in the Area
Average Home Value in this Area
Purchase History
| Date | Type | Sale Price | Title Company |
|---|---|---|---|
| Personal Reps Deed | $409,000 | None Available |
Property History
| Date | Event | Price | Change | Sq Ft Price |
|---|---|---|---|---|
| 07/15/2019 07/15/19 | Sold | $599,900 | 0.0% | $288 / Sq Ft |
| 06/30/2019 06/30/19 | Pending | -- | -- | -- |
| 06/26/2019 06/26/19 | Price Changed | $599,900 | -2.4% | $288 / Sq Ft |
| 06/12/2019 06/12/19 | For Sale | $614,900 | +50.3% | $295 / Sq Ft |
| 01/18/2019 01/18/19 | Sold | $409,000 | -4.9% | $344 / Sq Ft |
| 01/05/2019 01/05/19 | Pending | -- | -- | -- |
| 10/03/2018 10/03/18 | For Sale | $429,900 | -- | $361 / Sq Ft |
Tax History Compared to Growth
Tax History
| Year | Tax Paid | Tax Assessment Tax Assessment Total Assessment is a certain percentage of the fair market value that is determined by local assessors to be the total taxable value of land and additions on the property. | Land | Improvement |
|---|---|---|---|---|
| 2025 | $8,625 | $757,200 | $440,400 | $316,800 |
| 2024 | $8,368 | $714,000 | $415,300 | $298,700 |
| 2023 | $8,561 | $680,000 | $395,500 | $284,500 |
| 2022 | $8,241 | $618,200 | $359,500 | $258,700 |
| 2021 | $8,014 | $580,300 | $335,600 | $244,700 |
| 2020 | $6,649 | $476,600 | $317,700 | $158,900 |
| 2019 | $6,288 | $441,900 | $302,600 | $139,300 |
| 2018 | $5,821 | $419,700 | $287,400 | $132,300 |
| 2017 | $5,636 | $401,700 | $275,100 | $126,600 |
| 2016 | $5,014 | $345,800 | $225,900 | $119,900 |
| 2015 | $4,842 | $329,400 | $215,200 | $114,200 |
| 2014 | $4,622 | $313,600 | $204,900 | $108,700 |
Agents Affiliated with this Home
-
B
Seller's Agent in 2019
Bob Bittelari
Berkshire Hathaway HomeServices Commonwealth Real Estate
-
O
Seller's Agent in 2019
Optimum Realty Team
Prestige Homes Real Estate, LLC
-
F
Buyer's Agent in 2019
Felicia Giuliano
Classified Realty Group
Map
Source: MLS Property Information Network (MLS PIN)
MLS Number: 72517628
APN: READ-000025-000000-000055
- 444 Lowell St
- 452 Lowell St
- 2 Inwood Dr Unit 2001
- 2 Inwood Dr Unit 3003
- 2 Inwood Dr Unit 1010
- 150 Grove St
- 150 Johnson Woods Dr Unit 150
- 163 Johnson Woods Dr Unit 163
- 108 Johnson Woods Dr Unit 108
- 83 Johnson Woods Dr Unit 83
- 2 Suncrest Ave
- 16 Talbot Ln Unit 16
- 20 Talbot Ln Unit 20
- 22 Talbot Ln Unit 22
- 40 Martin Rd
- 26 Woodward Ave
- 0 Annette Ln
- 71 Winthrop Ave
- 486 Franklin St
- 483 Franklin St
