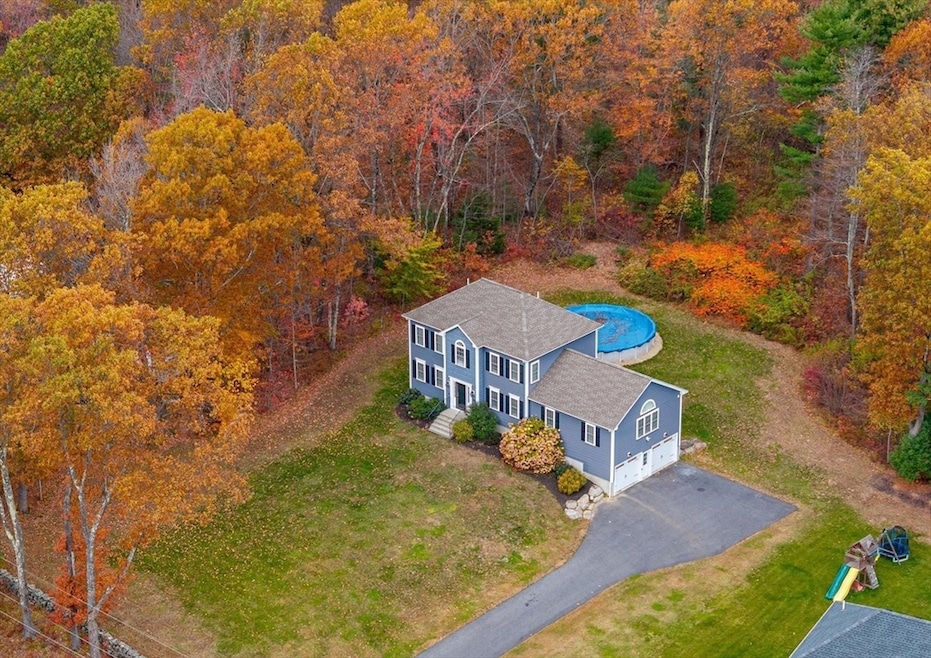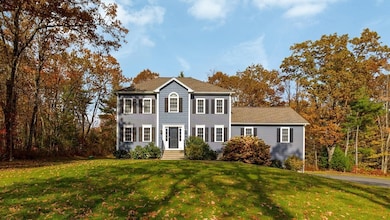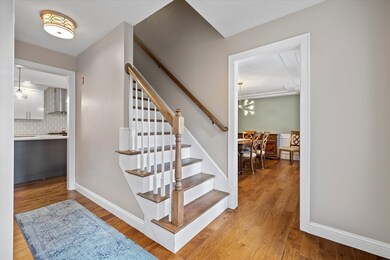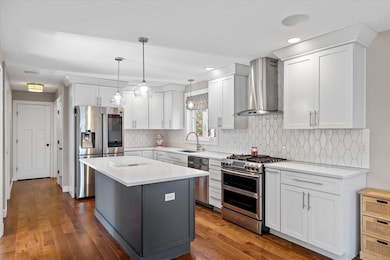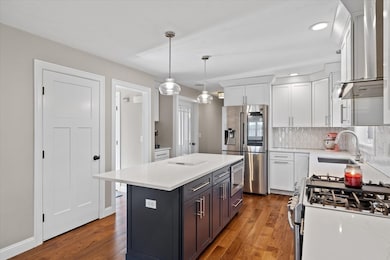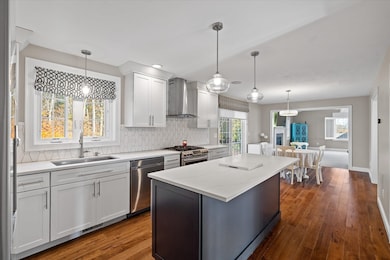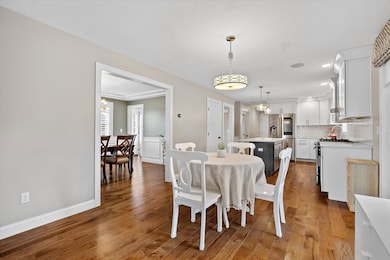81 Central Tree Rd Rutland, MA 01543
Estimated payment $4,253/month
Highlights
- Heated Pool
- Open Floorplan
- Colonial Architecture
- Wachusett Regional High School Rated A-
- Custom Closet System
- Deck
About This Home
*OPEN HOUSE CANCELLED* Built in 2018, this 4-bedroom, 2.5-bath home is sure to check all your boxes! You’ll love the plantation shutters throughout & the spacious layout—a HUGE family room, formal dining room, & an add’l living room ideal for a home office or playroom. The kitchen shines with KraftMaid custom cabinets, quartz countertops, an oversized island, sleek finishes, & generous storage. The same high-end cabinetry & quartz counters carry through to the bathrooms for a cohesive, upscale touch. Upstairs, all 4 bedrooms offer comfort & privacy, including a standout primary suite w/ en suite bath & walk-in closet. Set on a full acre, the backyard is built for summer fun with a 27-ft round pool, space to relax or play, & outdoor Klipsch speakers. Inside, enjoy Polk Audio speakers & internet hard-wiring in rooms—perfect for streaming, gaming, or remote work. The basement adds even more potential, already rough-plumbed for an extra bath & ready to finish to your needs!
Home Details
Home Type
- Single Family
Est. Annual Taxes
- $8,269
Year Built
- Built in 2018
Lot Details
- 1 Acre Lot
- Level Lot
- Wooded Lot
Parking
- 2 Car Attached Garage
- Tuck Under Parking
- Side Facing Garage
- Garage Door Opener
- Driveway
- Open Parking
- Off-Street Parking
Home Design
- Colonial Architecture
- Frame Construction
- Shingle Roof
- Concrete Perimeter Foundation
Interior Spaces
- 2,344 Sq Ft Home
- Open Floorplan
- Wired For Sound
- Cathedral Ceiling
- Ceiling Fan
- Insulated Windows
- Plantation Shutters
- Insulated Doors
- Family Room with Fireplace
- Storm Doors
Kitchen
- Range
- Microwave
- Plumbed For Ice Maker
- Dishwasher
- Kitchen Island
Flooring
- Wood
- Wall to Wall Carpet
- Ceramic Tile
Bedrooms and Bathrooms
- 4 Bedrooms
- Primary bedroom located on second floor
- Custom Closet System
- Walk-In Closet
- Bathtub with Shower
- Separate Shower
Laundry
- Laundry on main level
- Dryer
- Washer
Unfinished Basement
- Walk-Out Basement
- Basement Fills Entire Space Under The House
- Interior Basement Entry
- Garage Access
- Block Basement Construction
Eco-Friendly Details
- Energy-Efficient Thermostat
- Smart Irrigation
Outdoor Features
- Heated Pool
- Deck
- Rain Gutters
Schools
- Central Tree Middle School
- Wachusett Regional High School
Utilities
- Forced Air Heating and Cooling System
- 2 Cooling Zones
- 2 Heating Zones
- Heating System Uses Propane
- 200+ Amp Service
- Tankless Water Heater
Community Details
- No Home Owners Association
Listing and Financial Details
- Assessor Parcel Number M:60 B:E L:5,5039845
Map
Home Values in the Area
Average Home Value in this Area
Tax History
| Year | Tax Paid | Tax Assessment Tax Assessment Total Assessment is a certain percentage of the fair market value that is determined by local assessors to be the total taxable value of land and additions on the property. | Land | Improvement |
|---|---|---|---|---|
| 2025 | $8,269 | $580,700 | $91,800 | $488,900 |
| 2024 | $8,103 | $546,400 | $87,700 | $458,700 |
| 2023 | $7,464 | $544,000 | $82,700 | $461,300 |
| 2022 | $6,960 | $440,800 | $69,700 | $371,100 |
| 2021 | $6,844 | $409,800 | $69,700 | $340,100 |
| 2020 | $6,868 | $390,000 | $66,000 | $324,000 |
| 2019 | $6,904 | $385,900 | $62,800 | $323,100 |
Property History
| Date | Event | Price | List to Sale | Price per Sq Ft | Prior Sale |
|---|---|---|---|---|---|
| 11/04/2025 11/04/25 | Pending | -- | -- | -- | |
| 10/24/2025 10/24/25 | For Sale | $674,900 | +60.1% | $288 / Sq Ft | |
| 10/01/2018 10/01/18 | Sold | $421,455 | +2.8% | $180 / Sq Ft | View Prior Sale |
| 04/25/2018 04/25/18 | Pending | -- | -- | -- | |
| 04/24/2018 04/24/18 | For Sale | $410,000 | -- | $175 / Sq Ft |
Purchase History
| Date | Type | Sale Price | Title Company |
|---|---|---|---|
| Not Resolvable | $410,000 | -- |
Mortgage History
| Date | Status | Loan Amount | Loan Type |
|---|---|---|---|
| Open | $348,500 | New Conventional |
Source: MLS Property Information Network (MLS PIN)
MLS Number: 73447697
APN: RUTL-60 E 5
- 2226 Main St
- 10 Beechwood Dr
- 21 Highland Park Rd
- 7 Prescott St
- 27 Lewis St
- 85 Maple Ave Unit A
- 11 Lewis St
- 21 Lewis St
- 12 Lewis St
- 6 Lewis St
- 2 Forest Hill Dr
- 95 Maple Ave
- 28 Forest Hill Dr
- 176 Maple Ave Unit 1-38
- 176 Maple Ave Unit 3-25
- 176 Maple Ave Unit 2-26
- 132 Fidelity Dr Unit 61
- 189 Maple Ave
- 8 Fidelity Dr Unit 4
- 139 E County Rd Unit 139
