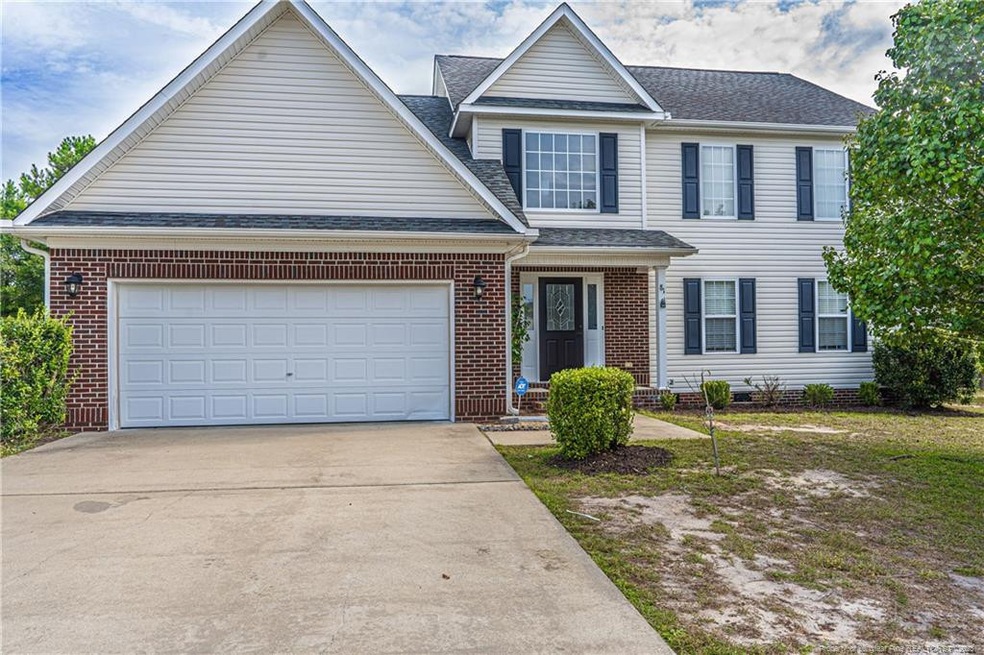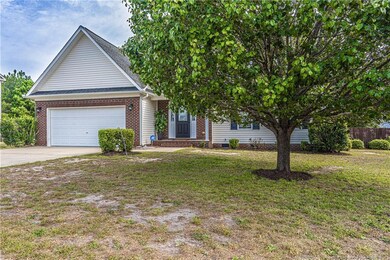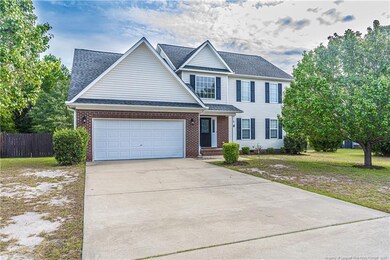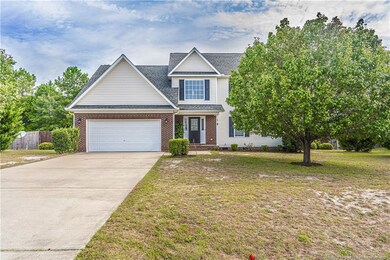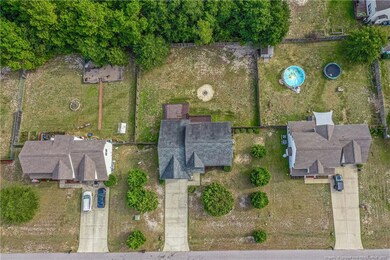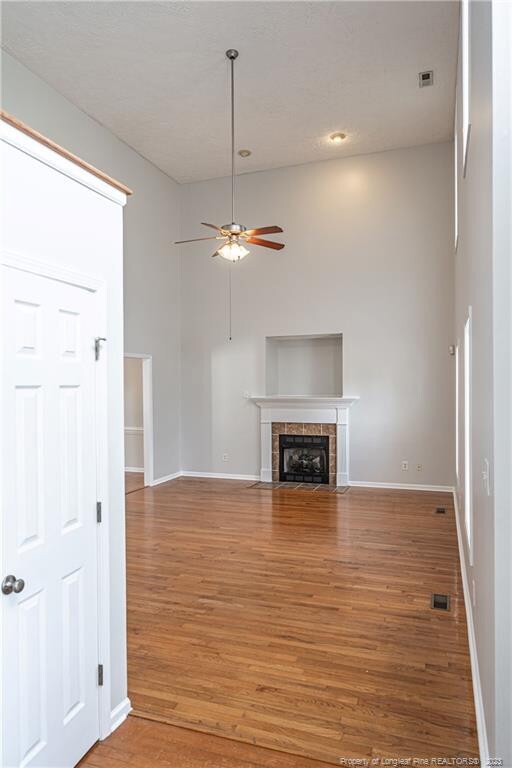
81 Checkmate Ct Cameron, NC 28326
Highlights
- Deck
- Wood Flooring
- 1 Fireplace
- Cathedral Ceiling
- Main Floor Primary Bedroom
- No HOA
About This Home
As of July 2025This Beautiful 2-Story home with a freshly painted interior is on the market. The 2-story foyer with a large window over the front door provides tons of natural light to brighten the first-floor living area while the cathedral ceilings in the living room make the already large living room feel more spacious and bright. The owner's suite and laundry room are located on the first floor off of the kitchen along with the formal dining room and eat-in kitchen. The remaining bedrooms and an oversized carpeted bonus room are located on the second floor. Wood floors throughout the living area, with tile in the kitchens and bathrooms. The generous-sized tiered wood deck was stained prior to listing and leads out to the fenced-in and flat backyard. Plenty of room to create the outdoor living space of your dreams. Yorkshire Plantation is located in Harnett County between Fayetteville and Raleigh which makes for easy access to airports, shopping, and Fort Bragg.
Last Agent to Sell the Property
Victoria Harrison
BELL MANLEY REAL ESTATE, LLC. #2 License #305753 Listed on: 09/30/2022
Home Details
Home Type
- Single Family
Est. Annual Taxes
- $2,002
Year Built
- Built in 2006
Lot Details
- 0.35 Acre Lot
- Fenced Yard
- Fenced
- Level Lot
- Cleared Lot
Parking
- 2 Car Attached Garage
Home Design
- Brick Veneer
Interior Spaces
- 2,414 Sq Ft Home
- 2-Story Property
- Tray Ceiling
- Cathedral Ceiling
- Ceiling Fan
- 1 Fireplace
- Blinds
- Entrance Foyer
- Crawl Space
- Scuttle Attic Hole
- Fire and Smoke Detector
Kitchen
- Eat-In Kitchen
- Range
- Microwave
- Plumbed For Ice Maker
- Dishwasher
Flooring
- Wood
- Carpet
- Tile
- Vinyl
Bedrooms and Bathrooms
- 3 Bedrooms
- Primary Bedroom on Main
- Walk-In Closet
- Private Water Closet
- Separate Shower in Primary Bathroom
- Bathtub with Shower
- Walk-in Shower
Laundry
- Laundry on main level
- Washer and Dryer
Outdoor Features
- Deck
- Rain Gutters
- Front Porch
Schools
- Johnsonville Elementary School
Utilities
- Central Air
- Heat Pump System
- Septic Tank
Community Details
- No Home Owners Association
Listing and Financial Details
- Assessor Parcel Number 099564 0101 15
Ownership History
Purchase Details
Home Financials for this Owner
Home Financials are based on the most recent Mortgage that was taken out on this home.Purchase Details
Home Financials for this Owner
Home Financials are based on the most recent Mortgage that was taken out on this home.Purchase Details
Home Financials for this Owner
Home Financials are based on the most recent Mortgage that was taken out on this home.Similar Homes in Cameron, NC
Home Values in the Area
Average Home Value in this Area
Purchase History
| Date | Type | Sale Price | Title Company |
|---|---|---|---|
| Warranty Deed | $287,000 | -- | |
| Warranty Deed | $199,000 | None Available | |
| Warranty Deed | $207,000 | -- |
Mortgage History
| Date | Status | Loan Amount | Loan Type |
|---|---|---|---|
| Open | $286,600 | VA | |
| Previous Owner | $203,060 | VA | |
| Previous Owner | $203,278 | VA | |
| Previous Owner | $177,721 | VA | |
| Previous Owner | $211,348 | VA | |
| Previous Owner | $151,125 | Construction |
Property History
| Date | Event | Price | Change | Sq Ft Price |
|---|---|---|---|---|
| 07/15/2025 07/15/25 | Sold | $324,000 | -1.5% | $137 / Sq Ft |
| 06/17/2025 06/17/25 | Pending | -- | -- | -- |
| 05/17/2025 05/17/25 | For Sale | $329,000 | +14.8% | $139 / Sq Ft |
| 11/02/2022 11/02/22 | Sold | $286,600 | +4.6% | $119 / Sq Ft |
| 10/02/2022 10/02/22 | Pending | -- | -- | -- |
| 09/30/2022 09/30/22 | For Sale | $274,000 | +37.7% | $114 / Sq Ft |
| 04/12/2019 04/12/19 | Sold | $199,000 | +2.1% | $83 / Sq Ft |
| 03/15/2019 03/15/19 | Pending | -- | -- | -- |
| 03/12/2019 03/12/19 | For Sale | $195,000 | 0.0% | $81 / Sq Ft |
| 04/02/2016 04/02/16 | Rented | -- | -- | -- |
| 03/03/2016 03/03/16 | Under Contract | -- | -- | -- |
| 02/03/2016 02/03/16 | For Rent | -- | -- | -- |
| 08/14/2014 08/14/14 | Rented | -- | -- | -- |
| 07/15/2014 07/15/14 | Under Contract | -- | -- | -- |
| 07/02/2014 07/02/14 | For Rent | -- | -- | -- |
Tax History Compared to Growth
Tax History
| Year | Tax Paid | Tax Assessment Tax Assessment Total Assessment is a certain percentage of the fair market value that is determined by local assessors to be the total taxable value of land and additions on the property. | Land | Improvement |
|---|---|---|---|---|
| 2024 | $2,002 | $269,562 | $0 | $0 |
| 2023 | $2,002 | $269,562 | $0 | $0 |
| 2022 | $1,659 | $269,562 | $0 | $0 |
| 2021 | $1,659 | $180,970 | $0 | $0 |
| 2020 | $1,659 | $180,970 | $0 | $0 |
| 2019 | $1,644 | $180,970 | $0 | $0 |
| 2018 | $1,608 | $180,970 | $0 | $0 |
| 2017 | $1,608 | $180,970 | $0 | $0 |
| 2016 | $1,706 | $192,500 | $0 | $0 |
| 2015 | $1,706 | $192,500 | $0 | $0 |
| 2014 | $1,706 | $192,500 | $0 | $0 |
Agents Affiliated with this Home
-
Abraham Saldana

Seller's Agent in 2025
Abraham Saldana
Keller Williams Pinehurst
(407) 902-9561
8 in this area
224 Total Sales
-
A
Buyer's Agent in 2025
A Non Member
A Non Member
-
V
Seller's Agent in 2022
Victoria Harrison
BELL MANLEY REAL ESTATE, LLC. #2
-
Dana Jumper

Seller's Agent in 2019
Dana Jumper
SELECT PROPERTIES OF FAYETTEVILLE
(910) 797-5533
3 in this area
131 Total Sales
-
TONI MCCALL
T
Buyer's Agent in 2019
TONI MCCALL
COLDWELL BANKER ADVANTAGE #5 (SANFORD)
(785) 210-7398
22 in this area
50 Total Sales
-
D
Seller's Agent in 2016
DIANE CANNELLA
BILLMARK PROPERTIES
Map
Source: Doorify MLS
MLS Number: LP692749
APN: 099564 0101 15
- 193 Checkmate Ct
- 14 Gloucester Ct
- 0 Cameron Hill Rd Unit 23893537
- 0 Cameron Hill Rd Unit 23893541
- 0 Cameron Hill Rd Unit 11519990
- 0 Cameron Hill Rd Unit 11519981
- TBD Cameron Hill Rd
- 0 Cameron Hill Rd Unit 100485010
- TBD Hillmon Grove Rd
- 1076 Cameron Hill Rd
- 140 Timberwood Dr
- 219 W A Wilson Ln
- 705 Gridiron Way
- 705 Gridiron Way
- 661 Cameron Hill Rd
- 104 Beacon Ln
- 157 Beacon Ln
- 366 Deodora Ln
- 334 Deodora Ln
- 322 Deodora Ln
