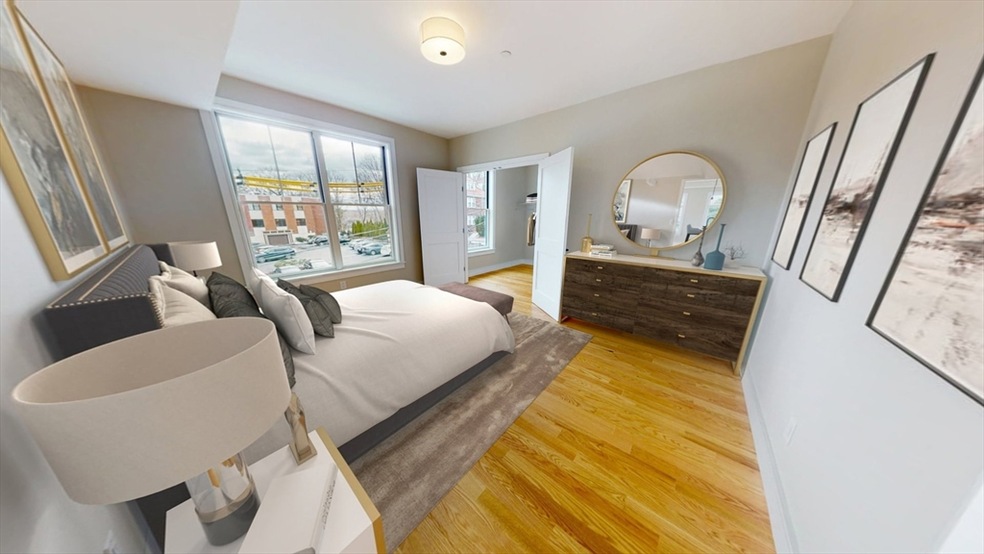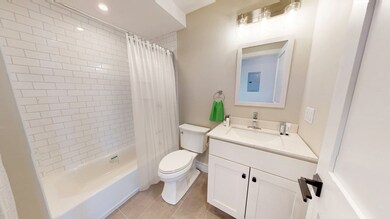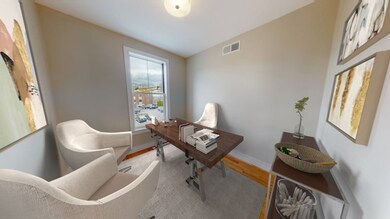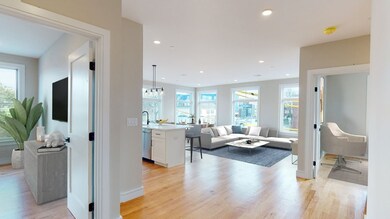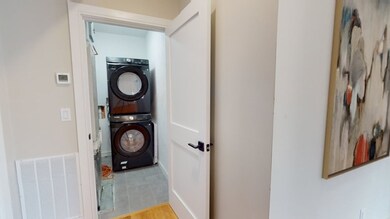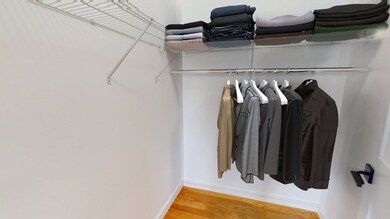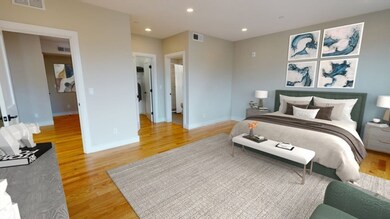81 Chestnut Hill Ave Unit 1R Boston, MA 02135
Saint Elizabeths NeighborhoodHighlights
- Golf Course Community
- Waterfront
- No HOA
- Medical Services
- Property is near public transit
- 4-minute walk to Joyce Playground
About This Home
LUXURY 3 BED PLUS BED 2 BATH CORNER LUXURY APARTMENT 1411 SqFt.! Contemporary high-end kitchen: stainless steel samsung appliances, dishwasher/disposal, built in microwave, gas stove, undermount lighting quartz countertops, large peninsula open to dining and living area. Huge windows, Recessed lighting - Ample closet space Ten foot ceilings and real hardwood floors throughout entire apartment. Large primary bedroom w/ luxurious primary bath and enormous walk-in-closet Attached parking garage located on first floor, with direct access to elevator to your apartment! All public transportation within .4 miles - Buses to downtown Cambridge and Boston next to the building, The Green line train stop is .4 miles from the building. Pictures of similar units. Laundry in-unit, MOVE IN SPECIAL! 1 GARAGE PARKING SPOT INCLUDED IN THE MONTHLY RENT. Additional spot available to rent.
Property Details
Home Type
- Multi-Family
Year Built
- Built in 2023
Lot Details
- 1,411 Sq Ft Lot
- Waterfront
Parking
- 1 Car Garage
Home Design
- 1,411 Sq Ft Home
- Apartment
- Entry on the 2nd floor
Kitchen
- Oven
- Microwave
- ENERGY STAR Qualified Refrigerator
- Freezer
- ENERGY STAR Qualified Dishwasher
- ENERGY STAR Cooktop
- Disposal
Bedrooms and Bathrooms
- 3 Bedrooms
- 2 Full Bathrooms
Laundry
- Laundry in unit
- ENERGY STAR Qualified Dryer
- Washer and Dryer
- ENERGY STAR Qualified Washer
Outdoor Features
- Patio
Location
- Property is near public transit
- Property is near schools
Utilities
- Cooling Available
- Forced Air Heating System
- Heating System Uses Natural Gas
- Water Treatment System
Listing and Financial Details
- Security Deposit $4,750
- Property Available on 6/1/25
- Rent includes water, sewer, trash collection, parking
- 12 Month Lease Term
- Assessor Parcel Number 1213066
Community Details
Overview
- No Home Owners Association
Amenities
- Medical Services
- Common Area
- Shops
- Coin Laundry
Recreation
- Golf Course Community
- Tennis Courts
- Community Pool
- Park
- Jogging Path
- Bike Trail
Pet Policy
- Call for details about the types of pets allowed
Map
Source: MLS Property Information Network (MLS PIN)
MLS Number: 73352913
APN: BRIG W:21 P:02869 S:000
- 99 Chestnut Hill Ave Unit 212
- 18 Rushmore St Unit 18
- 2 Westminster Terrace
- 56 Winship St Unit 302
- 51 Wallingford Rd Unit 53
- 33 Shannon St Unit 1
- 33 Shannon St Unit 3
- 30 Dighton St Unit 3
- 30 Dighton St
- 39 Union St
- 23 Winship St Unit 2
- 12-14 Shannon St Unit 3
- 123 Nottinghill Rd Unit 1
- 129 Chiswick Rd Unit 6
- 16 Eastburn St Unit A
- 57 Nottinghill Rd
- 230 Washington St Unit 6
- 230 Washington St Unit 1
- 230 Washington St Unit 11
- 230 Washington St Unit 3
- 81 Chestnut Hill Ave
- 80 Chestnut Hill Ave Unit 101
- 71 Chestnut Hill Ave Unit 71
- 96 Chestnut Hill Ave Unit 2
- 91 Wallingford Rd Unit 3
- 91 Wallingford Rd Unit 1
- 91 Wallingford Rd
- 99 Chestnut Hill Ave Unit 320
- 99 Chestnut Hill Ave Unit 316
- 99 Chestnut Hill Ave Unit 318
- 99 Chestnut Hill Ave Unit 313
- 104 Academy Hill Rd Unit E
- 124 Academy Hill Rd
- 124 Academy Hill Rd
- 84 Wallingford Rd Unit 1
- 16 Priscilla Rd Unit 2
- 29 Wiltshire Rd Unit 1
- 14 Lyne Rd Unit 1
- 80 Wallingford Rd Unit 1
