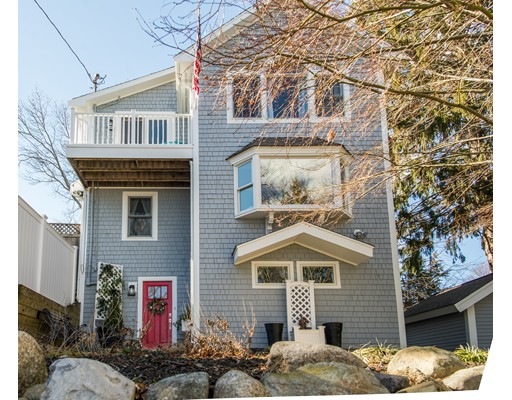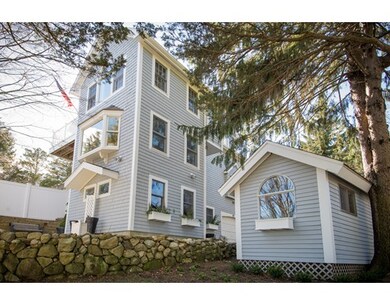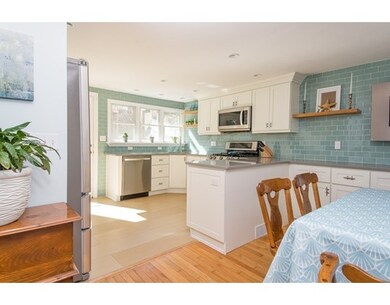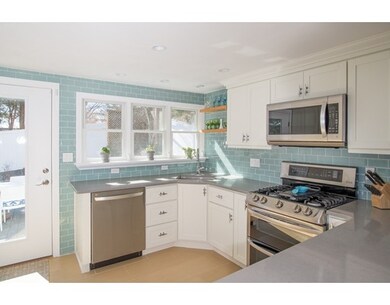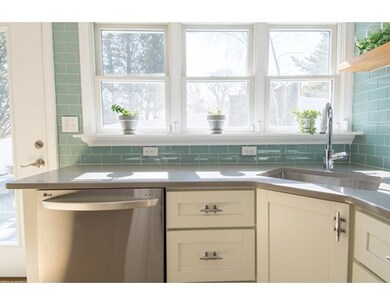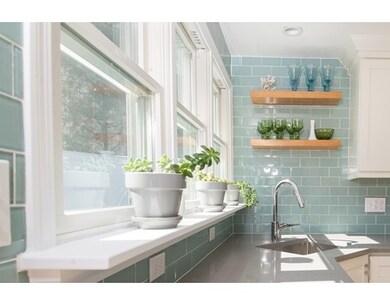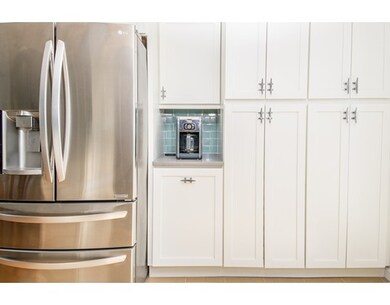
81 Country Way Marshfield, MA 02050
Ocean Bluff-Brant Rock NeighborhoodAbout This Home
As of July 2021Enjoy water views, cool breezes & the feel of summer all year in this stunning, completely remodeled 3 bed, 2.5 bath home in Rexhame. This gem was extensively updated using the finest finishes & a decorator's touch. Recent custom upgrades include a state-of-the-art kitchen with SS appliances, soft-close Shaker cabinets & Caesarstone counters, a gas fireplace, remodeled bathrooms with high-end fixtures including a porthole medicine cabinet, new windows & doors & fresh paint inside and out. With a versatile & open floor plan, this home is perfect for entertaining & everyday living. French doors & detailed woodwork add to its charm. Relax outside in the private, fenced-in yard featuring a large deck, shower & tranquil garden with waterfall or watch the ocean from the balcony. A new whole-house generator, new electrical service, solar panels, garage and large shed add to the amenities. Moments to Sunrise Beach, Brant Rock & Green Harbor. Not in a flood zone.
Ownership History
Purchase Details
Home Financials for this Owner
Home Financials are based on the most recent Mortgage that was taken out on this home.Purchase Details
Map
Home Details
Home Type
Single Family
Est. Annual Taxes
$9,549
Year Built
1951
Lot Details
0
Listing Details
- Lot Description: Corner, Paved Drive, Fenced/Enclosed, Gentle Slope, Scenic View(s)
- Property Type: Single Family
- Other Agent: 2.50
- Lead Paint: Unknown
- Special Features: None
- Property Sub Type: Detached
- Year Built: 1951
Interior Features
- Appliances: Range, Dishwasher, Microwave
- Fireplaces: 1
- Has Basement: Yes
- Fireplaces: 1
- Primary Bathroom: Yes
- Number of Rooms: 8
- Amenities: Shopping, Walk/Jog Trails, Golf Course, Laundromat, Highway Access, House of Worship, Marina, Public School
- Electric: 220 Volts
- Energy: Insulated Windows, Solar Features, Backup Generator
- Flooring: Wood, Tile, Wall to Wall Carpet
- Insulation: Full
- Interior Amenities: Security System, Cable Available
- Basement: Full, Finished, Walk Out, Interior Access, Garage Access
- Bedroom 2: Second Floor, 13X9
- Bedroom 3: First Floor, 15X14
- Bathroom #1: Second Floor, 7X4
- Bathroom #2: Third Floor, 9X7
- Bathroom #3: First Floor, 9X6
- Kitchen: Second Floor, 12X9
- Laundry Room: First Floor, 19X8
- Living Room: Second Floor, 14X13
- Master Bedroom: Third Floor, 19X14
- Master Bedroom Description: Bathroom - Full, Skylight, Ceiling - Cathedral, Ceiling Fan(s), Ceiling - Beamed, Closet - Cedar, Closet, Closet/Cabinets - Custom Built, Flooring - Wood
- Dining Room: Second Floor, 23X10
- Family Room: Third Floor, 23X14
- Oth1 Room Name: Entry Hall
- Oth1 Dimen: 6X4
- Oth1 Dscrp: Exterior Access, Recessed Lighting
- Oth2 Room Name: Home Office
- Oth2 Dimen: 10X10
- Oth2 Dscrp: Ceiling - Cathedral, Flooring - Stone/Ceramic Tile, Flooring - Wood, Balcony / Deck, Exterior Access
Exterior Features
- Roof: Asphalt/Fiberglass Shingles
- Construction: Frame
- Exterior: Clapboard, Shingles
- Exterior Features: Deck, Patio, Balcony, Storage Shed, Professional Landscaping, Decorative Lighting, Fenced Yard, Garden Area, Outdoor Shower, Stone Wall
- Foundation: Poured Concrete
- Beach Ownership: Public
- Waterview Flag: Yes
Garage/Parking
- Garage Parking: Attached, Garage Door Opener, Storage
- Garage Spaces: 1
- Parking: Off-Street, Paved Driveway
- Parking Spaces: 6
Utilities
- Heating: Hot Water Baseboard, Gas, Active Solar
- Heat Zones: 3
- Hot Water: Natural Gas
- Sewer: City/Town Sewer
- Water: City/Town Water
Schools
- Elementary School: Daniel Webster
- Middle School: Mms
- High School: Mhs
Lot Info
- Zoning: Res
Multi Family
- Sq Ft Incl Bsmt: Yes
- Waterview: Ocean, Public, Walk to
Similar Home in Marshfield, MA
Home Values in the Area
Average Home Value in this Area
Purchase History
| Date | Type | Sale Price | Title Company |
|---|---|---|---|
| Not Resolvable | $400,000 | -- | |
| Deed | $120,000 | -- |
Mortgage History
| Date | Status | Loan Amount | Loan Type |
|---|---|---|---|
| Open | $415,000 | Purchase Money Mortgage | |
| Closed | $424,100 | New Conventional | |
| Closed | $80,000 | Credit Line Revolving | |
| Closed | $300,000 | New Conventional | |
| Previous Owner | $249,000 | No Value Available | |
| Previous Owner | $162,000 | No Value Available | |
| Previous Owner | $116,000 | No Value Available | |
| Previous Owner | $137,250 | No Value Available | |
| Previous Owner | $10,000 | No Value Available |
Property History
| Date | Event | Price | Change | Sq Ft Price |
|---|---|---|---|---|
| 07/30/2021 07/30/21 | Sold | $815,000 | +8.7% | $324 / Sq Ft |
| 06/22/2021 06/22/21 | Pending | -- | -- | -- |
| 06/17/2021 06/17/21 | For Sale | $749,900 | +15.4% | $298 / Sq Ft |
| 05/12/2017 05/12/17 | Sold | $649,900 | 0.0% | $325 / Sq Ft |
| 03/11/2017 03/11/17 | Pending | -- | -- | -- |
| 03/09/2017 03/09/17 | For Sale | $649,900 | +62.5% | $325 / Sq Ft |
| 05/08/2015 05/08/15 | Sold | $400,000 | 0.0% | $205 / Sq Ft |
| 03/21/2015 03/21/15 | Off Market | $400,000 | -- | -- |
| 03/17/2015 03/17/15 | For Sale | $400,000 | -- | $205 / Sq Ft |
Tax History
| Year | Tax Paid | Tax Assessment Tax Assessment Total Assessment is a certain percentage of the fair market value that is determined by local assessors to be the total taxable value of land and additions on the property. | Land | Improvement |
|---|---|---|---|---|
| 2025 | $9,549 | $964,500 | $320,300 | $644,200 |
| 2024 | $9,455 | $910,000 | $300,300 | $609,700 |
| 2023 | $7,603 | $780,800 | $270,200 | $510,600 |
| 2022 | $7,603 | $587,100 | $230,200 | $356,900 |
| 2021 | $7,488 | $567,700 | $220,200 | $347,500 |
| 2020 | $6,876 | $515,800 | $190,200 | $325,600 |
| 2019 | $6,901 | $515,800 | $190,200 | $325,600 |
| 2018 | $5,414 | $404,900 | $190,200 | $214,700 |
| 2017 | $5,144 | $374,900 | $180,200 | $194,700 |
| 2016 | $4,802 | $346,000 | $170,200 | $175,800 |
| 2015 | $4,265 | $320,900 | $170,200 | $150,700 |
| 2014 | $4,206 | $316,500 | $170,200 | $146,300 |
Source: MLS Property Information Network (MLS PIN)
MLS Number: 72128663
APN: MARS-000010K-000008-000008
- 30 Mayflower Ln
- 24 Constellation Rd
- 22 12th Rd
- 171 Meadowview St
- 47 Old Colony Ln Unit 115
- 14 Mcarthur Ln
- 37 Malden St
- 22 Charlotte St
- 116 Arlington St
- 0 Texas St
- 907 S River St
- 30 Chandler Dr
- 63 Chandler Dr
- 556 Ocean St
- 79 Chandler Dr
- 60 Parkway
- 35 Mayflower Rd
- 15 Philips Farm Rd
- 473 Ocean St
- 470 Ocean St
