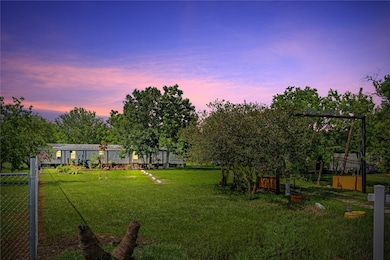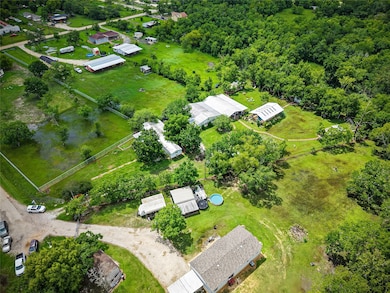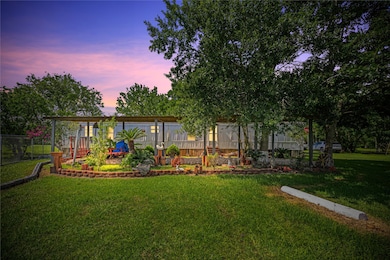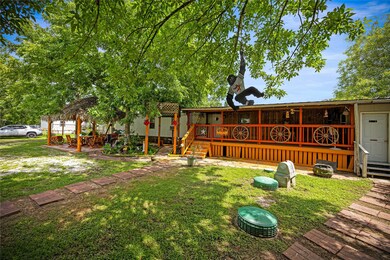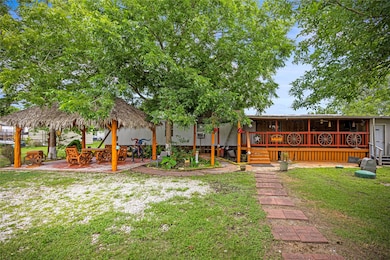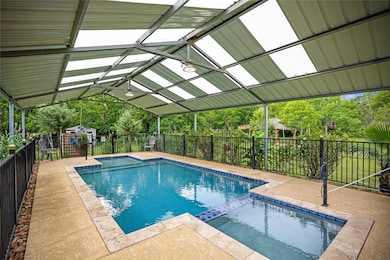81 County Road 4904 Dayton, TX 77535
Estimated payment $3,955/month
Highlights
- In Ground Pool
- Walk-In Pantry
- Living Room
- <<bathWSpaHydroMassageTubToken>>
- Window Unit Cooling System
- Combination Kitchen and Dining Room
About This Home
Welcome to this captivating ranch-style living located in Dayton, Tx. Many amenities include a fully fenced covered pool, 4 palapas, large covered patio with performing stage for events, 13 picnic tables, 9 round tables and chairs, outdoor private kitchen, bar area, 4 outdoor restrooms, changing room, rinsing shower pool side, fireplace, pool table, smoking fire pit, children's playground, and much more! The manufactured home boasts three bedrooms, including a primary suite with a private bathroom and plenty of closet space. A second full bathroom serves the additional bedrooms, providing convenience and functionality. Business Property opportunity: $1,500 per hosting events, Weddings, Birthday parties, Quinceneras. This expansive backyard offers endless possibilities for outdoor enjoyment, whether hosting business events, barbecues or simply soaking up the sunshine. Don't miss out the opportunity to make it yours!
Property Details
Home Type
- Manufactured Home
Est. Annual Taxes
- $2,922
Year Built
- Built in 2000
Lot Details
- 1.28 Acre Lot
- North Facing Home
Home Design
- Metal Roof
Interior Spaces
- 1-Story Property
- Ceiling Fan
- Family Room
- Living Room
- Combination Kitchen and Dining Room
- Utility Room
- Washer and Electric Dryer Hookup
- Vinyl Flooring
Kitchen
- Walk-In Pantry
- <<microwave>>
Bedrooms and Bathrooms
- 3 Bedrooms
- 2 Full Bathrooms
- <<bathWSpaHydroMassageTubToken>>
- <<tubWithShowerToken>>
Pool
- In Ground Pool
Schools
- Stephen F. Austin Elementary School
- Woodrow Wilson Junior High School
- Dayton High School
Utilities
- Window Unit Cooling System
- No Heating
Community Details
- Sherwood Glen Subdivision
Map
Home Values in the Area
Average Home Value in this Area
Property History
| Date | Event | Price | Change | Sq Ft Price |
|---|---|---|---|---|
| 05/13/2025 05/13/25 | Price Changed | $670,000 | -4.3% | -- |
| 08/25/2024 08/25/24 | Price Changed | $700,000 | +7.7% | -- |
| 08/21/2024 08/21/24 | For Sale | $650,000 | -- | -- |
Source: Houston Association of REALTORS®
MLS Number: 54179458
- 96 County Road 4905
- 68 County Road 4905
- 167 County Road 4893
- 179
- 264 Cr-48821
- 440 County Road 4893
- 494 County Road 4891
- 98 County Road 48820
- 81 County Road 48823
- 217 Bowie Creek Dr
- 182 County Road 4801
- 138 County Road 48761
- 0 County Road 4876
- 9722 Highway 90
- 252 County Road 4871
- 9525 Pine Rd
- 20435 Shady Ln
- 361 County Road 4873
- 175 County Road 4873
- 3063 Fm 1413
- 4002 Lord Rd
- 807 Brazos Trail
- 1451 W Clayton St
- 4015 Highway 90
- 202 E Kay St
- 1055 Llano Trail
- 6207 Borage St
- 405 E Young St
- 17411 Marlin Spike Way
- 105 W Linney St Unit 2
- 1544 Road 5860
- 17331 Roxboro Ln
- 539 Zeus Mountains Dr
- 17339 Ridge Dr
- 17707 Port o Call St
- 104 Gum Gully Rd Unit 126
- 16830 S Lighthouse Dr
- 74 Georgia St
- 215 Live Oak St
- 302 Kings Port St

